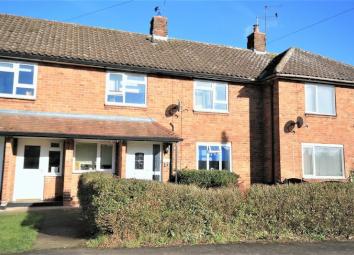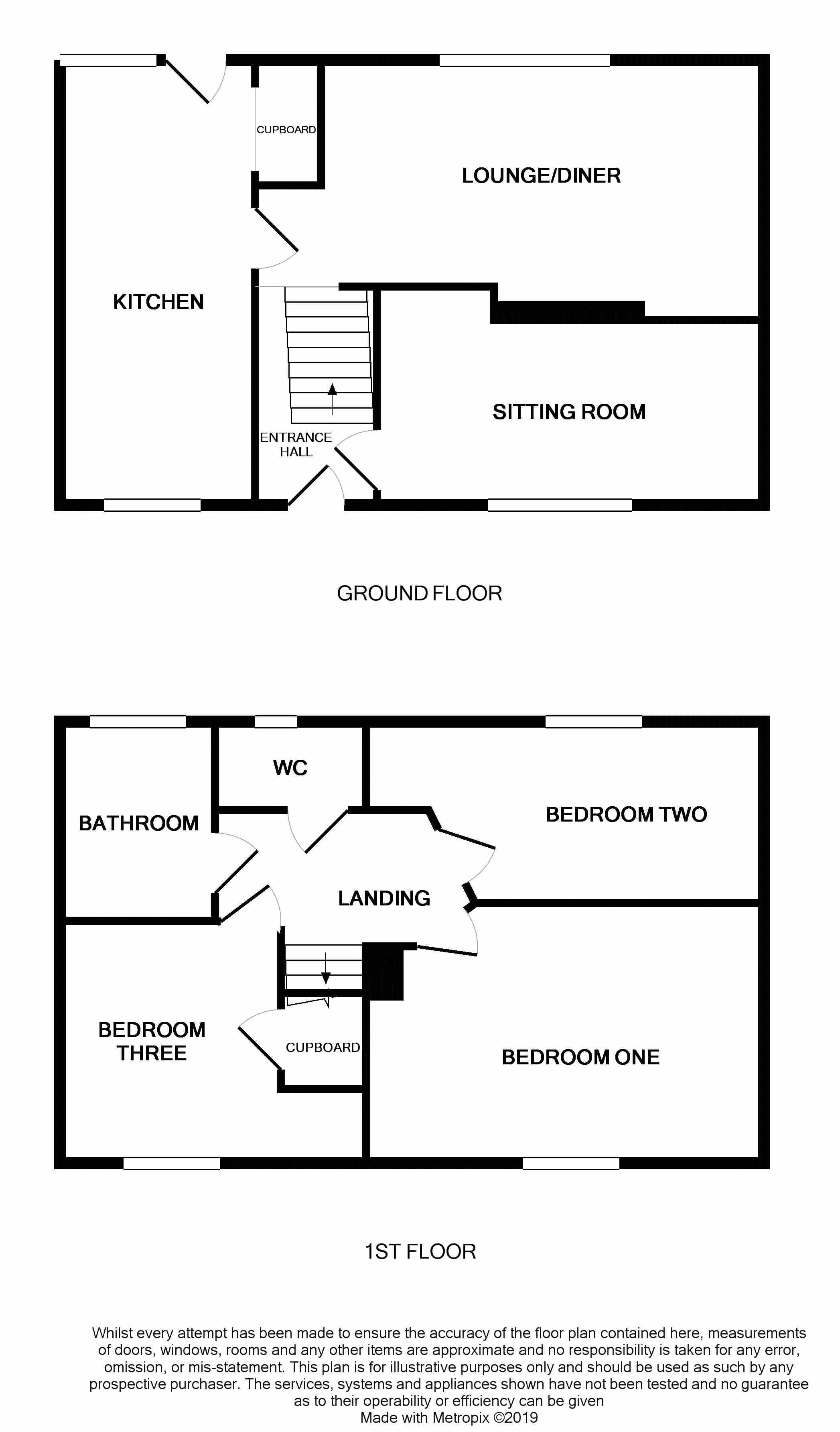Semi-detached house for sale in Whitchurch SY13, 3 Bedroom
Quick Summary
- Property Type:
- Semi-detached house
- Status:
- For sale
- Price
- £ 135,000
- Beds:
- 3
- Baths:
- 1
- Recepts:
- 2
- County
- Shropshire
- Town
- Whitchurch
- Outcode
- SY13
- Location
- Queensway, Whitchurch SY13
- Marketed By:
- AJ Reid Independent Estate Agents Ltd
- Posted
- 2024-04-02
- SY13 Rating:
- More Info?
- Please contact AJ Reid Independent Estate Agents Ltd on 01948 534983 or Request Details
Property Description
If you are looking for a first-time home or a “buy-to-let”, this could be the property for you!
It is located within a short walking distance of the town centre and not overlooked. The property is set in a row of houses that are well set back from other properties.
Downstairs, there is front sitting room and a lounge/dining room to the rear of the property. The kitchen runs the length of the house, allowing plenty of light from the dual aspect windows. Upstairs, there are three bedrooms and the bathroom with a white suite and a separate W.C.
Outside the good-sized rear garden is fully enclosed by fencing and has a gate allowing access to the park/playing fields at the rear. At the front of the property is a shared footpath leading to the row of properties, whilst each has a separate garden.
The house is well placed for easy access into Whitchurch, with its associated shops, schools and amenities and good road links allow for travel into nearby Chester, Wrexham and Shrewsbury.
It is suited for first time buyers, young families and investors alike. Inspection is highly recommended!
Entrance Hall
Stairs to first floor.
Sitting Room (8' 8'' x 12' 4'' (2.64m x 3.76m))
UPVC double glazed window to the front. Radiator.
Lounge/Diner (9' 9'' x 18' 5'' (2.97m x 5.61m))
UPVC double glazed window facing to the rear, open fire place, radiator and door to:
Kitchen (17' 9'' x 5' 2'' (5.41m x 1.57m))
Stainless steel sink inset in roll top work surface, fitted with a range of wall and base units with space for a fridge and oven. Space and plumbing for a washing machine and dish washer. Front facing uPVC window and half panel and glazed door to the rear with uPVC window to the side.
First Floor
Landing
Bedroom 1 (12' 5'' x 11' 9'' (3.79m x 3.57m))
Front facing uPVC double glazed window. Radiator.
Bedroom 2 (7' 5'' x 11' 11'' (2.27m x 3.64m))
Front facing uPVC double glazed window, built in cupboard over the stairs house gas central heating boiler. Radiator.
Bedroom 3 (6' 11'' x 9' 11'' (2.11m x 3.01m) 4.12 into alcov)
Rear facing uPVC double glazed window. Radiator
Bathroom (4' 6'' x 6' 7'' (1.36m x 2.01m))
Fitted with a panelled bath with shower over and shower curtain, pedestal wash handbasin, radiator and frosted uPVC double glazed window to rear.
Separate WC (2' 11'' x 5' 5'' (0.90m x 1.64m))
Tiled floor, rear facing frosted uPVC double glazed window, low level w.C
Outside
The front of the property is approached by a shared pathway and separate front garden. To the rear is a lawned garden fenced on all sides with access gate to the rear and outside tap.
Services
Mains water, gas, electricity and drainage. Gas central heating boiler to radiators as listed.
Central Heating
Gas central heating boiler to radiators as listed
Property Location
Marketed by AJ Reid Independent Estate Agents Ltd
Disclaimer Property descriptions and related information displayed on this page are marketing materials provided by AJ Reid Independent Estate Agents Ltd. estateagents365.uk does not warrant or accept any responsibility for the accuracy or completeness of the property descriptions or related information provided here and they do not constitute property particulars. Please contact AJ Reid Independent Estate Agents Ltd for full details and further information.


