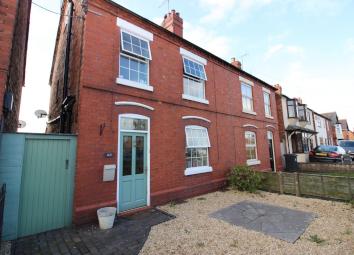Semi-detached house for sale in Whitchurch SY13, 3 Bedroom
Quick Summary
- Property Type:
- Semi-detached house
- Status:
- For sale
- Price
- £ 199,950
- Beds:
- 3
- Baths:
- 1
- Recepts:
- 1
- County
- Shropshire
- Town
- Whitchurch
- Outcode
- SY13
- Location
- Wrexham Road, Whitchurch SY13
- Marketed By:
- Get Moving Estate Agents
- Posted
- 2024-04-02
- SY13 Rating:
- More Info?
- Please contact Get Moving Estate Agents on 01948 534984 or Request Details
Property Description
Please view our Virtual/Video Tour
A mature, three double bedroom, well presented semi-detached property offering extended family accommodation including a loft conversion. The property benefits from two outbuildings and a private, good sized rear garden. An early viewing is highly recommended.
General Please view our Virtual/Video Tour
A mature, three double bedroom, well presented semi-detached property offering extended family accommodation including a loft conversion. The property benefits from two outbuildings and a private, good sized rear garden. An early viewing is highly recommended.
Front To the front of the property there is a small garden area and a brick paved path leading to the side gate and to a bespoke wooden front door with stained glass into the:
Hallway 5' 08" x 14' 11" (1.73m x 4.55m) With original Minton tiled floor, radiator, stairs to first floor and under stairs storage area.
Lounge 11' 05" x 10' 08" (3.48m x 3.25m) With window to front, radiator and built in fireplace.
Kitchen/diner 17' 09" x 14' 10" (5.41m x 4.52m) With attractive wall and base cupboards, gas fired Rayburn, separate gas hob, space for tall fridge, spaces and plumbing for washing machine and dishwasher, sink and drainer. Two windows and a door to the rear garden, radiator, tiled floor.
First floor landing A carpeted staircase rises to the first floor landing with window to side, radiator and stairs to the second floor.
Bedroom one 11' 07" x 10' 09" (3.53m x 3.28m) With window to front, two double wardrobes plus over bed storage cupboards, radiator.
Bedroom two 11' 07" x 8' 04" (3.53m x 2.54m) With window to rear having far reaching views over open countryside, airing cupboard housing the hot water tank with shelves, radiator.
Bathroom 8' 01" x 8' 04" (2.46m x 2.54m) Suite comprising corner spa bath, wash hand basin and WC. Window to rear and towel rail style radiator.
Shower room 5' 06" x 5' 07" (1.68m x 1.7m) Suite comprising corner shower cubicle with electric shower, vanity wash hand basin and WC. Window to front and towel rail style radiator.
Second floor landing A carpeted staircase rises to the second floor landing with cupboard into eaves storage area on the landing. Door into:
Very big loft bedroom 16' 08" x 11' 08" (5.08m x 3.56m) With window to side and two Velux windows, access to useful eaves storage area.
External rear The rear garden comprises a large paved patio with steps down to a private rear lawn. There are two adjoining brick built outbuildings both with light and power connected which could be used as workshops or for storage.
Thinking of selling? We are based in Whitchurch Shropshire with all employees living in Whitchurch, we have proudly got just over 50, five star reviews on google making us the most positively reviewed agent in Whitchurch.
We advertise on Rightmove & Zoopla along with many other websites.
Commission Fees - We will not be beaten by any Whitchurch based agent! And we operate on a no sale no fee basis.
Property Location
Marketed by Get Moving Estate Agents
Disclaimer Property descriptions and related information displayed on this page are marketing materials provided by Get Moving Estate Agents. estateagents365.uk does not warrant or accept any responsibility for the accuracy or completeness of the property descriptions or related information provided here and they do not constitute property particulars. Please contact Get Moving Estate Agents for full details and further information.


