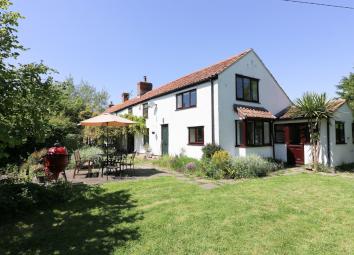Semi-detached house for sale in Weston-super-Mare BS24, 3 Bedroom
Quick Summary
- Property Type:
- Semi-detached house
- Status:
- For sale
- Price
- £ 465,000
- Beds:
- 3
- County
- North Somerset
- Town
- Weston-super-Mare
- Outcode
- BS24
- Location
- West Rolstone Road, Hewish, Weston-Super-Mare BS24
- Marketed By:
- House Fox
- Posted
- 2024-06-01
- BS24 Rating:
- More Info?
- Please contact House Fox on 01934 282950 or Request Details
Property Description
A one off property that rarely comes to the market....A stunning example of a character property that was built circa 1800 and been upgraded and refurbished by the current sellers to a high quality finish, yet retaining many original features. Since purchasing the property the sellers have double glazed the property throughout, had a new kitchen fitted, restored period features, hand built Oak stairs, new flooring throughout, re-fitted a luxury bathroom suite, fully redecorated, full woodworm treatment and extensive roof repairs.
The property is set on over half an acre of gardens, has views over fields, and rarely do you find accommodation that comprises hallway, lounge with feature beams and wood burner, a light and airy dining room with feature beams, a stunning kitchen with range master cooker, snug/further reception room, utility room, three bedrooms, luxury bathroom suite, in such a great location.
If you really do want a renovated period property, in a backwater location, yet only a five minute drive to the M5 motorway, then this is the house for you, call House Fox today to book a viewing to appreciate all that is on offer.
Feature main front door to hallway:
Hallway:
Stairs to first floor, feature tiled floor, radiator.
Lounge:
19' 0" x 12' 9" (5.79m x 3.89m) A stunning room with a superb feature inglenook fireplace with wood burner. Beamed ceilings, double glazed double doors on to the garden, double glazed window, three wall light points, television point, door to dining room.
Dining room :
19' 0" x 10' 0" (5.79m x 3.05m) Feature tiled floor, radiator, feature beamed ceiling, two double glazed windows.
Snug:
13' 10" x 10' 0" (4.22m x 3.05m) A lovely light room with dual aspect double glazed windows over looking the gardens. Radiator.
Kitchen:
16' 5" x 10' 0" (5.00m x 3.05m) One and a half bowl sink unit, a range of modern floor and wall units, built in dishwasher, Range Master cooker with extractor hood over, two double glazed windows, breakfast bar, wall mounted boiler, double glazed window, door to utility room.
Utility room:
10' 3" x 7' 8" (3.12m x 2.34m) Double glazed window, single drainer sink unit, plumbing for washing machine, double glazed door to garden. Door to cloakroom.
Cloakroom:
Low level WC, double glazed window.
First floor landing:
Feature solid wood staircase. Loft access.
Bedroom 1:
16' 4" x 13' 10" (4.98m x 4.22m) Dual aspect double glazed windows over looking the garden. Radiator, cupboard.
Bedroom 2:
13' 0" x 10' 3" (3.96m x 3.12m) Built in wardrobes, radiator, double glazed window
bedroom 3:
9' 10" x 6' 10" (3.00m x 2.08m) Double glazed window, radiator.
Luxury bathroom:
11' 4" x 9' 4" (3.45m x 2.84m) White suite comprising bath, large walk in shower cubicle, wash hand basin, low level WC, double glazed window, radiator.
Parking:
A car port provides parking for two cars, plus additional land would provide extra parking or space for a caravan/boat.
Garden:
One of the main features of this property is the beautiful gardens which are approximately 0.6 of an acre, mainly laid to lawn, an abundance of shrubs, flowers, mature trees and bushes.
Property Location
Marketed by House Fox
Disclaimer Property descriptions and related information displayed on this page are marketing materials provided by House Fox. estateagents365.uk does not warrant or accept any responsibility for the accuracy or completeness of the property descriptions or related information provided here and they do not constitute property particulars. Please contact House Fox for full details and further information.


