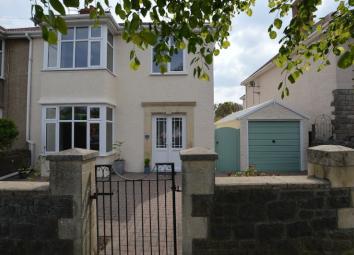Semi-detached house for sale in Weston-super-Mare BS23, 4 Bedroom
Quick Summary
- Property Type:
- Semi-detached house
- Status:
- For sale
- Price
- £ 420,000
- Beds:
- 4
- Baths:
- 2
- Recepts:
- 2
- County
- North Somerset
- Town
- Weston-super-Mare
- Outcode
- BS23
- Location
- Quantock Road, Weston-Super-Mare BS23
- Marketed By:
- David Plaister Ltd
- Posted
- 2024-05-02
- BS23 Rating:
- More Info?
- Please contact David Plaister Ltd on 01934 247160 or Request Details
Property Description
A fantastic opportunity to purchase a beautifully presented family home, situated in the popular Southward area of Weston-super-Mare, within a mile of the Sea front and close to local amenities, golf course and schools. This spacious and contemporary semi-detached home offers four good size bedrooms, one with en-suite, family bathroom, ample living space and an impressive refitted kitchen. Outside you will find a super enclosed garden to the rear, generous in size and (approximately) south-facing, the perfect spot for relaxing and entertaining, there is also the benefit of a single garage and off street parking. A stylish property that has been renovated to a lovely standard with new wiring, new floor coverings throughout and newly fitted kitchen and bathrooms. Ready to move in and put the kettle on and highly recommended by the agent. EPC rating D65 and Council Tax Band D.
Entrance
Twin UPVC double glazed windows to entrance vestibule and second door to hallway
Hallway
A super hallway with 2.60 metre high ceiling, Oak doors to rooms, radiator and stairs rising to first floor.
Living Room (16' 10'' x 14' 6'' (5.12m x 4.41m) (Approximately))
A spacious bright room with with impressive high ceilings, lovely box bay with UPVC double glazed windows, wood burner sat on slate heath with hard wood mantle over, radiator, ceiling light.
Cloakroom
Low level W/C, wash hand basin in vanity unit, UPVC double glazed window, radiator, extractor fan.
Dining Room (13' 6'' x 11' 11'' (4.11m x 3.63m))
Another lovely room with UPVC double glazed doors to rear garden, radiator, ceiling light, wood burner to match living room.
Kitchen/Breakfast Room (24' 0'' x 11' 4'' (7.32m x 3.46m)(Narrowing to 2.59m))
Wow! What a great space, newly refitted kitchen, an extensive range of wall and floor units with square edge work surfaces and up-stands over, one and a half bowl stainless steel sink and drainer with swan neck mixer tap and UPVC double glazed window over, three further UPVC double glazed windows and door to rear garden. Inset ceiling spotlights plus mood lighting over matching breakfast bar, integrated fridge freezer, dishwasher and washing machine, inset four ring ring ceramic hob with canopy type extraction hood over and over under. Space for breakfast table, inglenook type fire place with hard wood mantle over, radiator and cupboard housing gas fired boiler and controls.
Stair Flight Rising To First Floor Landing From Hallway.
First Floor Landing
A spacious and usable area with doors to principle first floor rooms, UPVC double glazed window(fixed), radiator, access to roof space.
Bedroom (16' 9'' x 12' 9'' (5.10m x 3.89m) (Approximately))
A light, bright and airy room with 2.60 metre high ceiling, UPVC double glazed windows in box bay, radiator, ceiling light.
Bedroom (14' 2'' x 11' 11'' (4.32m x 3.62m)(Into recess))
A spacious room, UPVC double glazed window overlooking the rear garden and beyond, radiator, ceiling light.
Bathroom (8' 9'' x 5' 10'' (2.67m x 1.78m))
A brand new bathroom, panel bath with swan neck mixer-tap, mains fed shower and glass screen over, low level W/C, wash hand basin sat in vanity unit with mirror, shaving light/point over, UPVC double glazed window, tiled walls, heated towel rail.
Bedroom (13' 1'' x 11' 5'' (3.99m x 3.49m)(Narrowing to 2.40m))
Nice bright room with UPVC double glazed window to rear of property, radiator, door to en-suite.
En-Suite (6' 9'' x 4' 9'' (2.06m x 1.46m))
Wow... Shower enclosure with mains fed 'drench head' type and glass door over, low level W/C with concealed system, wash hand basin set in vanity unit, full width mirror over, extractor fan, heated towel rail, inset ceiling spotlights, shaving point.
Bedroom (9' 6'' x 8' 6'' (2.9m x 2.6m))
A super size forth bedroom with UPVC double glazed window to front of property, radiator, 2.60 metre high ceiling (boxing over stair head).
Outside
Front
Mainly laid to pavier sets with open borders planted with shrubs and flowers, gate to rear, up and over door to garage, off street parking.
Rear
A super enclosed rear garden, approximately South facing rear garden mainly laid to lawn and decking with additional concrete areas, the garden is well established with trees, plants and shrubs and is just the spot for relaxing and entertaining. Outside lighting and water supply tap are also provided, a rear door to the garage can be found at the side of the property.
Garage (15' 1'' x 7' 1'' (4.60m x 2.15m)(Internal dimensions))
Up and over door, power, lighting and door to rear.
Property Location
Marketed by David Plaister Ltd
Disclaimer Property descriptions and related information displayed on this page are marketing materials provided by David Plaister Ltd. estateagents365.uk does not warrant or accept any responsibility for the accuracy or completeness of the property descriptions or related information provided here and they do not constitute property particulars. Please contact David Plaister Ltd for full details and further information.


