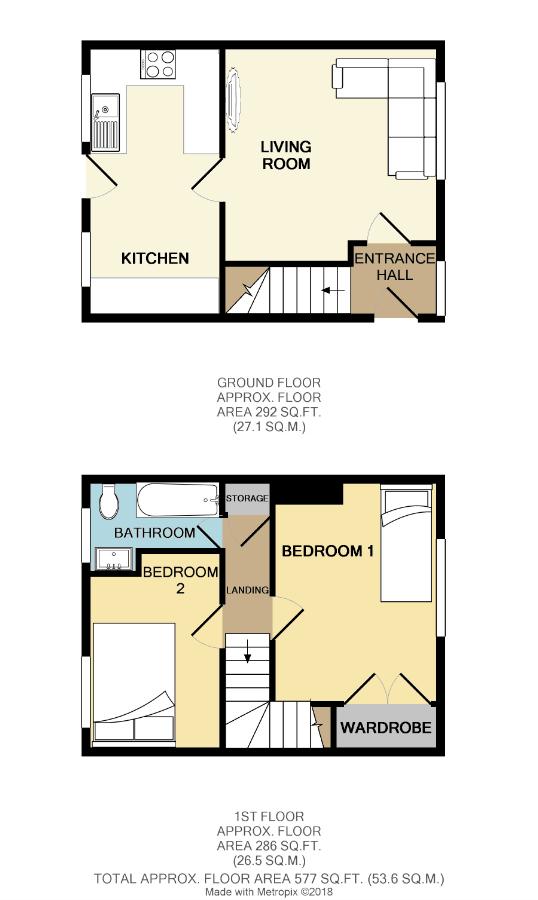Semi-detached house for sale in Weston-super-Mare BS23, 2 Bedroom
Quick Summary
- Property Type:
- Semi-detached house
- Status:
- For sale
- Price
- £ 155,000
- Beds:
- 2
- Baths:
- 1
- Recepts:
- 1
- County
- North Somerset
- Town
- Weston-super-Mare
- Outcode
- BS23
- Location
- Waverley Road, Weston-Super-Mare BS23
- Marketed By:
- AllenStone Estate Agents
- Posted
- 2018-11-10
- BS23 Rating:
- More Info?
- Please contact AllenStone Estate Agents on 0117 295 0542 or Request Details
Property Description
AllenStone Estate Agents are delighted to bring to the market this outstanding, recently renovated two bedroom semi-detached house on Waverley Road. The property has only recently undergone intense renovation, including a brand new kitchen, a fitted bathroom suite, new central heating system and new double glazing. The property also benefits from high end finishes, such as brand new carpets, chrome switches and spotlights throughout. The property comprises in brief living room, kitchen/diner, two double bedrooms, family bathroom, storage cupboards, a landscaped rear garden and also off-road parking for two vehicles. It is also being offered with no onward chain. Call today to view!
Entrance Hall (2' 4'' x 12' 0'' (0.72m x 3.65m))
Access to the property through the front door into the entrance hallway. UPVC double glazed window to the front. Stairs leading from the ground floor to the first floor. Ceiling light.
Living Room (11' 11'' x 12' 0'' (3.63m x 3.67m))
Leading from the entrance hall. UPVC double glazed window to the front. Wall mounted radiator. Ceiling light and spotlights. Door leading to the kitchen.
Kitchen (15' 3'' x 7' 5'' (4.65m x 2.26m))
Leading from the living room into the kitchen. Matching wall and base units. Tiled splashbacks. Plinth lighting. Built in fridge/freezer and oven with electric hob and extractor above. Space for washing machine. Two UPVC double glazed windows to the rear. Ceiling spotlights. Tiled flooring. Wall mounted radiator. Door leading into the rear garden.
Landing
Stairs leading from the ground floor to the first floor. Access to both bedrooms and the bathroom. Boiler cupboard. Ceiling light.
Bedroom 1 (12' 5'' x 9' 3'' (3.79m x 2.83m))
Leading from the landing into bedroom 1. Uvpc double glazed window to the front. Built in wardrobe. Wall mounted radiator. Ceiling spotlights.
Bedroom 2 (9' 11'' x 7' 10'' (3.01m x 2.40m))
Leading from the landing into bedroom 2. UPVC double glazed window to the rear. Wall mounted radiator. Ceiling light.
Bathroom (4' 9'' x 7' 10'' (1.44m x 2.40m))
Leading from the landing into the bathroom. The bathroom consist of a W/C, wash basin and bath with shower unit above and glass shower screen. Obscured UPVC double glazed window to the rear. Ceiling spotlights. Fully filed walls. Tiled flooring. Chrome heated towel rail.
Front Garden
Access to the property via the pathway leading to the front door. Decorative stone chippings. Driveway providing off street parking for two vehicles. Side gate with access to the rear garden. Enclosed by fences.
Rear Garden
Access to the rear garden via the kitchen or the side gate from the front garden. Decking area. Lawn area. Fully plastered shed with power and lighting. Decorative stone chippings. Enclosed by fences.
Property Location
Marketed by AllenStone Estate Agents
Disclaimer Property descriptions and related information displayed on this page are marketing materials provided by AllenStone Estate Agents. estateagents365.uk does not warrant or accept any responsibility for the accuracy or completeness of the property descriptions or related information provided here and they do not constitute property particulars. Please contact AllenStone Estate Agents for full details and further information.


