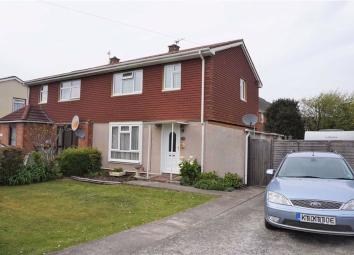Semi-detached house for sale in Weston-super-Mare BS23, 3 Bedroom
Quick Summary
- Property Type:
- Semi-detached house
- Status:
- For sale
- Price
- £ 135,000
- Beds:
- 3
- Baths:
- 1
- County
- North Somerset
- Town
- Weston-super-Mare
- Outcode
- BS23
- Location
- Stuart Road, Weston-Super-Mare BS23
- Marketed By:
- Saxons
- Posted
- 2024-04-01
- BS23 Rating:
- More Info?
- Please contact Saxons on 01934 247818 or Request Details
Property Description
* cash buyers only * A deceptively spacious property offered to the market in excellent condition. Internal accommodation comprises of spacious hallway, living room, open plan kitchen / diner, cloakroom, utility room and store room to the ground floor and offering three bedrooms and bathroom to the first floor. Externally you are surrounded by stunning front and rear gardens with off road parking for at least three vehicles. *Please be aware the property is of non-traditional build.
Entrance Hall
Via uPVC double-glazed door. Stairs rising to first floor. Radiator. Central light point. Doors to all principle rooms.
Lounge (13'9" x 12'0" (4.19m x 3.66m))
Front aspect uPVC double-glazed window. Central light point. Feature electric fireplace. Radiator. Archway through to
Kitchen/Diner (21'1" x 8'7" (6.43m x 2.62m))
Dual aspect uPVC double-glazed windows. Fitted with a range of eye and base level units with rolled edge worktop surface over. Inset 1½ bowl stainless steel sink with mixer tap and tiled splash backs. Space for gas cooker with extractor over. Space for tall fridge freezer. Ample space for dining table. Door to
Utility (7'7" x 4'6" (2.31m x 1.37m))
Space and plumbing for washing machine and tumble dryer. Doors to rear garden and
Separate W.C (4'4" x 2'11" (1.32m x 0.89m))
Side aspect uPVC double-glazed window. Comprising low level W.C.
First Floor Landing
Side aspect uPVC double-glazed window. Access to loft via hatch. Smoke detector. Smoke alarm. Doors to all principle rooms.
Bedroom (13'6" x 12'1" (4.11m x 3.68m))
Front aspect uPVC double-glazed window. Central light point. Built-in storage cupboard. Additional cupboard housing wall-mounted gas boiler and hot water tank. Radiator.
Bedroom (13'7" x 8'8" (4.14m x 2.64m))
Rear aspect uPVC double-glazed window. Central light point. Radiator.
Bedroom (9'1" x 8'7" (2.77m x 2.62m))
Front aspect uPVC double-glazed window. Central light point. Radiator.
Bathroom (7'2" x 5'7" (2.18m x 1.70m))
Rear aspect uPVC double-glazed window. Central light point. A white 3-piece suite comprising bath with shower over, low level W.C and pedestal wash hand basin. Radiator.
Outside
Rear Garden
A good size private rear garden fully enclosed by panel fencing. Courtesy gate to front. Patio area immediately to the rear of property. Hard-standing for additional parking. Laid mainly to lawn with courtesy path running the full length of the garden leading to additional seating area. Feature pond. Storage room with window.
To The Front
Laid to lawn. Driveway parking for two cars. Gated access to garden and additional parking.
Agents Note
Please be aware, the property is of non-traditional build and only available to cash buyers.
Directions
From our Weston office proceed along the Boulevard heading away from the town centre. Upon reaching the second set of traffic lights turn right into Alfred Street. Proceed to the junction and follow the one way system to the roundabout. Take the third exit right towards the train station and proceed left at the next roundabout over the flyover. Proceed straight on again straight on at the next roundabout until you reach yet another large roundabout. Take the third exit right and at the mini roundabout head straight over. Continue along the road and take the first right into Stuart Road
Money Laundering Regulations
Intending purchasers will be asked to produce identification, proof of address and proof of financial status when an offer is received. We would ask for your cooperation in order that there will be no delay in agreeing the sale.
These particulars, whilst believed to be accurate are set out as a general outline only for guidance and do not constitute any part of an offer or contract. Intending purchasers should not rely on them as statements of representation of fact but must satisfy themselves by inspection or otherwise as to their accuracy. No person in this firms employment has the authority to make or give any representation or warranty in respect of the property.
Property Location
Marketed by Saxons
Disclaimer Property descriptions and related information displayed on this page are marketing materials provided by Saxons. estateagents365.uk does not warrant or accept any responsibility for the accuracy or completeness of the property descriptions or related information provided here and they do not constitute property particulars. Please contact Saxons for full details and further information.


