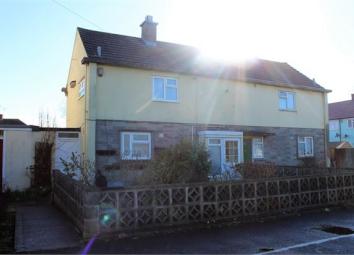Semi-detached house for sale in Weston-super-Mare BS23, 2 Bedroom
Quick Summary
- Property Type:
- Semi-detached house
- Status:
- For sale
- Price
- £ 145,000
- Beds:
- 2
- Baths:
- 1
- Recepts:
- 1
- County
- North Somerset
- Town
- Weston-super-Mare
- Outcode
- BS23
- Location
- Windwhistle Lane, Weston-Super-Mare, North Somerset. BS23
- Marketed By:
- Rachel J Homes
- Posted
- 2024-04-01
- BS23 Rating:
- More Info?
- Please contact Rachel J Homes on 01934 247008 or Request Details
Property Description
Rachel J Homes is pleased to market this Semi Detached House ideally situated in the South side of Weston giving easy access to shops, schools, and the Hospital. If you are looking for a project, somewhere you can put your own stamp on then make sure this is on your list to view. The accommodation briefly comprises of Entrance Porch, Entrance Hall, Lounge, Conservatory, Kitchen, Utility, Downstairs WC, Two Double Bedrooms, Bathroom, Front and Rear Gardens. Added benefits of this property include double glazing, gas central heating plus there is no onward chain. Accompanied viewings - call now!
Entrance Porch
UPVC part glazed door and glazed side panel.
Entrance Hall
UPVC part glazed door, radiator, coved ceiling, stairs to first floor, laminate flooring, doors off;
Lounge 20' 4" by 9' 3" (6m 21cm by 2m 81cm)
Fireplace with electric fire, laminate flooring, two radiators, coved ceiling, internal UPVC double glazed window to conservatory, double internal glazed doors to conservatory.
Conservatory 16' 8" by 9' 3" (5m 8cm by 2m 81cm)
UPVC double glazed windows, laminate flooring, radiator, French doors to garden.
Kitchen 9' 5" by 7' 7" (2m 88cm by 2m 30cm)
UPVC double glazed window to front, range of wall and floor units with worktop over, space for cooker, built-in extractor hood, washing machine, bifold door to utility;
Utility 9' 2" by 5' 10" (2m 79cm by 1m 79cm)
UPVC double glazed door to front, vent for tumble dryer, space for washing machine, wall cupboard, UPVC double glazed door to rear, door to;
Downstairs WC
UPVC double glazed window to rear, low level WC, wash hand basin.
Stairs to first floor landing
UPVC double glazed window to side, access to loft, doors off;
Bedroom One 14' 1" by 9' 2" (4m 28cm by 2m 80cm)
UPVC double glazed window to rear, radiator, built-in wardrobes, cupboard housing Valliant combi-boiler, laminate flooring.
Bedroom Two 11' by 10' 6" (3m 35cm by 3m 19cm)
UPVC double glazed window to rear, coved ceiling, radiator, storage cupboard.
Shower Room
UPVC double glazed window to side, walk-in shower cubicle, wash hand basin with cupboard under, low level WC, part tiled walls, heated towel rail.
Rear Garden
Enclosed by fencing, mainly laid patio, flower and shrub borders, three sheds, part UPVC and brick built summerhouse.
Property Location
Marketed by Rachel J Homes
Disclaimer Property descriptions and related information displayed on this page are marketing materials provided by Rachel J Homes. estateagents365.uk does not warrant or accept any responsibility for the accuracy or completeness of the property descriptions or related information provided here and they do not constitute property particulars. Please contact Rachel J Homes for full details and further information.


