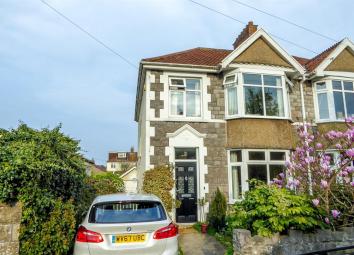Semi-detached house for sale in Weston-super-Mare BS22, 4 Bedroom
Quick Summary
- Property Type:
- Semi-detached house
- Status:
- For sale
- Price
- £ 325,000
- Beds:
- 4
- Baths:
- 1
- Recepts:
- 2
- County
- North Somerset
- Town
- Weston-super-Mare
- Outcode
- BS22
- Location
- Chesham Road North, Weston-Super-Mare BS22
- Marketed By:
- The Property Source
- Posted
- 2024-05-17
- BS22 Rating:
- More Info?
- Please contact The Property Source on 01934 611032 or Request Details
Property Description
Description
We are pleased to offer this lovely example of a period property in the Milton area of Weston-super-Mare. This well maintained 4 bedroom semi-detached house offers many original features throughout as well as off street parking and a garage with solar panels. The property has been refurbished and extended by the current owners over the last ten years to include a loft conversion housing a fourth bedroom and rear kitchen extension with bifold doors. The property is in great decorative order and was rewired in 2006. A new high end gas boiler was installed in 2016 that provides hot water and central heating. There is an impressive rear garden laid to lawn with flower / shrub borders, decking, patio areas and a recent stunning summer house.
Disclosure Notice: Please note a member of this agency has an involvement in ownership of this property.
Entrance Hall
Double glazed door to entrance vestibule with wooden glazed door and single side panel with ornate stained glass to entrance hall. Stripped wooden flooring and stairs leading to first floor landing, under stairs storage cupboard, wall thermostat.
Lounge (4.89m x 3.45m)
Double glazed bay window to front, open fireplace with cast-iron insert, granite hearth and stone surround, radiator, stripped floorboards.
Cloakroom
Located off hallway under the stairs. Double glazed window, radiator, wc, wash hand basin, tiled flooring.
Study (2.75m x 2.23m)
Double glazed window and radiator. Cupboard housing Viessmann boiler (installed in 2016).
Kitchen/Diner (7.32m x 3.76m)
L Shaped Room; 3.9m extending to x 7.32m, 2.96m extending to 3.76m. Fitted with a range of wall and floor units, plate rack/display unit, tiled splash backs with roll top work surface over incorporating stainless steel sink to breakfast bar, integrated appliances include dishwasher and fridge. Oak flooring throughout with triple bifold doors to rear leading to outside decking. Single door to utility room and two double glazed velux windows.
Utility
Double glazed window, towel radiator, plumbing for washing machine (and toilet, although not installed), space for appliances (such as fridge/freezer, washing machine/tumble dryer).
First Floor:
Landing
Sash window to side of stairs, landing with doors to bedrooms, bathroom and loft room. Hard wired fire alarm system on all floors.
Bathroom
Two sash windows to rear, tiled flooring, bathroom radiator with towel rail, WC, wash hand basin, separate shower cubicle and side paneled bath with mixer tap.
Bedroom 1 (4.90m x 3.18m)
Double glazed bay window to front, radiator, cast iron fireplace.
Bedroom 2 (3.07m x 2.70m)
Sash window to rear, radiator and under stairs storage area.
Bedroom 3 (2.85m x 2.16m)
Double glazed window to front and radiator.
Second Floor:
Bedroom 4 (3.30m x 2.76m)
Loft
Measurements exclude sloping ceiling area. Fire door and stair way to loft room, radiator, two velux windows. Laminate flooring throughout with hidden access doors to eaves for extra storage.
Front Garden
Walled front garden with shrub and flower borders, path leading to property with double glazed front door and outside light. Driveway with parking for one vehicle, iron gates enclosing driveway to side leading to rear of property and garage.
Rear Garden
Gated driveway to side of property with built in bin storage/recycling area. Garage with electric supply and pitched roof housing solar panels generating power and reducing annual electric bills also claiming the highest feeding tariff of 43.3p per kWh. Raised decking area with steps leading to second level step down to lawn with shrub and flower borders. Path leading to two patio areas one housing a playhouse the other housing a stunning summer house with inside/outside covered area fully fitted with electric sockets and lighting. Garden lighting with night sensors.
Property Location
Marketed by The Property Source
Disclaimer Property descriptions and related information displayed on this page are marketing materials provided by The Property Source. estateagents365.uk does not warrant or accept any responsibility for the accuracy or completeness of the property descriptions or related information provided here and they do not constitute property particulars. Please contact The Property Source for full details and further information.


