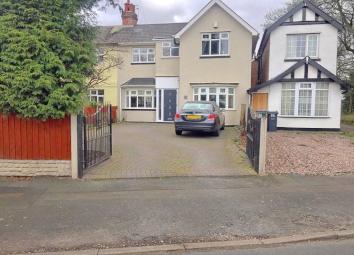Semi-detached house for sale in West Bromwich B71, 3 Bedroom
Quick Summary
- Property Type:
- Semi-detached house
- Status:
- For sale
- Price
- £ 290,000
- Beds:
- 3
- County
- West Midlands
- Town
- West Bromwich
- Outcode
- B71
- Location
- Bustleholme Lane, West Bromwich, West Midlands B71
- Marketed By:
- Bartrams Sales and Lettings
- Posted
- 2024-04-25
- B71 Rating:
- More Info?
- Please contact Bartrams Sales and Lettings on 0121 659 6218 or Request Details
Property Description
*preliminary sales details*
bartrams are proud to list this well presented, three beroom semi detached property situated in A sought after location in west bromwich. Ideally situated for stone cross amenities and pennyhill primary school this property briefly comprises; porch, hallway, lounge, kitchen, conservatory, three bedrooms, bathroom, central heating, double glazing, rear garden, driveway for multiple vehicles, freehold
Ground Floor
introduction
*preliminary sales details*
bartrams are proud to list this well presented, three beroom semi detached property situated in A sought after location in west bromwich. Ideally situated for stone cross amenities and pennyhill primary school this property briefly comprises; porch, hallway, lounge, kitchen, conservatory, three bedrooms, bathroom, central heating, double glazing, rear garden, driveway for multiple vehicles, freehold
entrance porch
With double glazed composite door to front elevation and door leading to entrance hallway.
Entrance hallway
With central heating radiator and doors to Kitchen and Lounge.
Lounge
13' 9'' x 11' 5'' (4.22m x 3.48m) With double glazed bay window to front elevation, tv point, central heating radiator, two single glazed feature windows to rear elevation, door to conservatory and laminate flooring.
Kitchen/diner
20' 2'' x 11' 3'' (6.17m x 3.45m) With double glazed bay window to front elevation, double glazed window to rear elevation, a range of fitted wall and base units with work surfaces over, door to conservatory, sink and drainer, electric oven, gas hob, extractor, storage cupboard, two central heating radiators, dishwasher, wall mounted central heating boiler, tiled floor and door to conservatory.
Conservatory
20' 6'' x 9' 8'' (6.25m x 2.95m) Being of UPVC construction and having tiled flooring, central heating radiator and french doors to rear elevation.
First Floor
stairs and landing
With double glazed window to rear elevation and loft access point.
Bedroom one
13' 9'' x 11' 3'' (4.22m x 3.45m) With two double glazed windows to front and rear elevations and central heating radiator.
Bedroom two
11' 3'' x 10' 11'' (3.45m x 3.33m) With double glazed window to front elevation and central heating radiator.
Bedroom three
9' 3'' x 8' 11'' (2.84m x 2.72m) With double glazed window to rear elevation and central heating radiator.
Bathroom
With double glazed window to front elevation, shower cubicle, wash hand basin, low level WC, extractor fan, part tiled walls and chrome heated towel rail.
Exterior
front
With block paved driveway for multiple vehicles and fence to borders.
Rear
With paved patio area, lawned garden, wooden shed and fence to borders.
General information
possession
With Vacant Possession upon Completion
Services
We understand that all Mains Services are available at the property
Tenure
We are advised by the Vendor that the property is Freehold but this has not been verified and confirmation will be forth coming from the vendors solicitors during pre-contract enquires
Fixtures / fittings
As per sales details
Property Location
Marketed by Bartrams Sales and Lettings
Disclaimer Property descriptions and related information displayed on this page are marketing materials provided by Bartrams Sales and Lettings. estateagents365.uk does not warrant or accept any responsibility for the accuracy or completeness of the property descriptions or related information provided here and they do not constitute property particulars. Please contact Bartrams Sales and Lettings for full details and further information.

