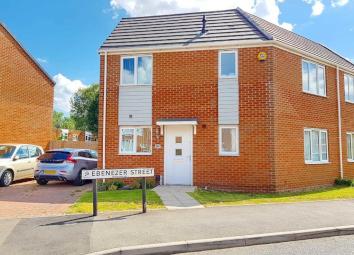Semi-detached house for sale in West Bromwich B70, 2 Bedroom
Quick Summary
- Property Type:
- Semi-detached house
- Status:
- For sale
- Price
- £ 159,950
- Beds:
- 2
- County
- West Midlands
- Town
- West Bromwich
- Outcode
- B70
- Location
- Ebenezer Street, West Bromwich, West Midlands B70
- Marketed By:
- Bartrams Sales and Lettings
- Posted
- 2024-04-25
- B70 Rating:
- More Info?
- Please contact Bartrams Sales and Lettings on 0121 659 6218 or Request Details
Property Description
*preliminary sales details*
bartrams are proud to list this immaculate, two bedroom semi detached property set within A new development in west bromwich. Within walking distance of local amenities, tram stops and schools. Ideal for first time buyers this property makes the perfect starter home. Briefly comprising: Hallway, kitchen, guest WC, lounge, two bedroom, bathroom, central heating, double glazing, front and rear gardens, driveway, freehold
Ground Floor
introduction
*preliminary sales details*
bartrams are proud to list this immaculate, two bedroom semi detached property set within A new development in west bromwich. Within walking distance of local amenities, tram stops and schools. Ideal for first time buyers this property makes the perfect starter home. Briefly comprising: Hallway, kitchen, guest WC, lounge, two bedroom, bathroom, central heating, double glazing, front and rear gardens, driveway, freehold
hallway
With double glazed door to front elevation, vinyl flooring, central heating radiator, smoke alarm, thermostat, under stair storage and alarm panel.
WC
With double glazed window to front elevation, splashback tiling, wash hand basin, vinyl flooring, central heating radiator and wc.
Kitchen
14' 3'' x 6' 2'' (4.35m x 1.89m) With wall and base units to match, double glazed door and rear elevation, double glazed window to front elevation, plumbing for washing machine and dishwasher, one and half stainless steel sink and drainer, splashback tiling, spotlights, built in fridge/freezer, extractor, gas hob and oven.
Lounge
14' 10'' x 14' 0'' (4.53m x 4.27m) With double glazed french doors to rear elevation, tv point, phone point, double glazed window to front elevation and central heating radiator.
First Floor
stairs and landing
With double glazed window to rear elevation, smoke alarm and storage housing central heating boiler.
Bedroom one
13' 1'' x 10' 10'' (4.01m x 3.32m) With central heating radiator, double glazed windows to front and rear elevations, loft access and built in wardrobes.
Bedroom two
13' 5'' x 9' 10'' (4.11m x 3.01m) With central heating radiator and double glazed window to front elevation.
Bathroom
7' 6'' x 7' 5'' (2.3m x 2.27m) With double glazed window to front elevation, chrome heated towel rail, wc, part tiled wall, vinyl flooring, bath and electric shower.
Exterior
front
With lawned frontage, paved driveway offering parking for two vehicles and access to rear.
Rear
With paved patio, lawned garden, fence to borders, access to front and wooden shed.
General information
possession
With Vacant Possession upon Completion
Services
We understand that all Mains Services are available at the property
Tenure
We are advised by the Vendor that the property is Freehold but this has not been verified and confirmation will be forth coming from the vendors solicitors during pre-contract enquires
Fixtures / fittings
As per sales details
Property Location
Marketed by Bartrams Sales and Lettings
Disclaimer Property descriptions and related information displayed on this page are marketing materials provided by Bartrams Sales and Lettings. estateagents365.uk does not warrant or accept any responsibility for the accuracy or completeness of the property descriptions or related information provided here and they do not constitute property particulars. Please contact Bartrams Sales and Lettings for full details and further information.

