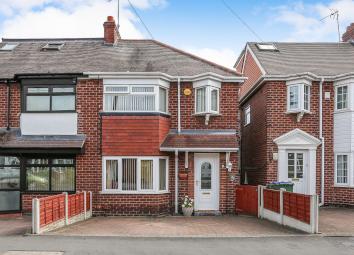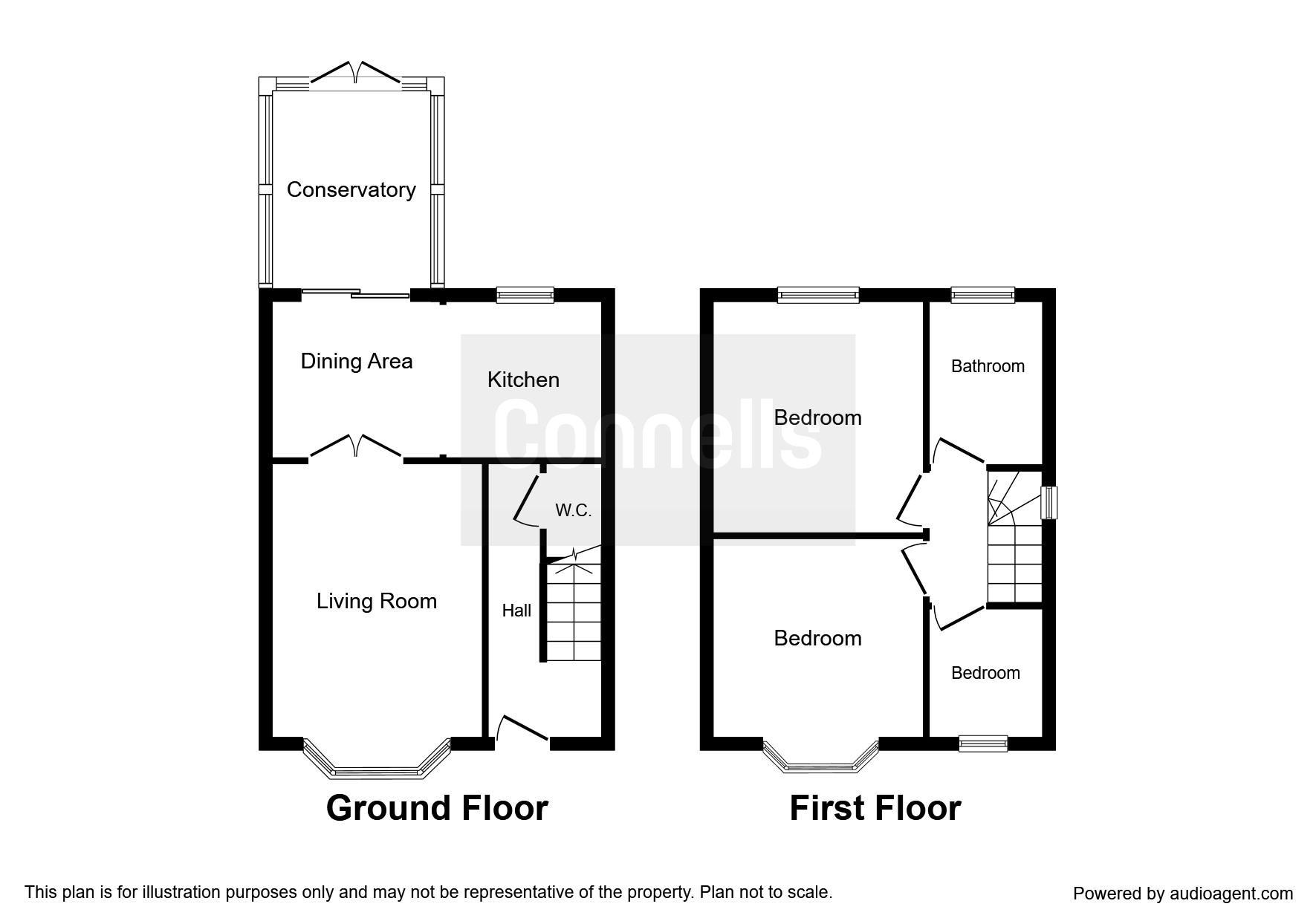Semi-detached house for sale in West Bromwich B71, 3 Bedroom
Quick Summary
- Property Type:
- Semi-detached house
- Status:
- For sale
- Price
- £ 170,000
- Beds:
- 3
- Baths:
- 2
- Recepts:
- 1
- County
- West Midlands
- Town
- West Bromwich
- Outcode
- B71
- Location
- Lynton Avenue, West Bromwich B71
- Marketed By:
- Connells - West Bromwich
- Posted
- 2024-04-27
- B71 Rating:
- More Info?
- Please contact Connells - West Bromwich on 0121 411 0014 or Request Details
Property Description
Summary
A 3 bedroom semi detached family home situated within a sought after residential area of West Bromwich. This property would make a beautiful starter home or for those looking to downsize.
Description
0 5A 3 bedroom semi detached family home situated within a sought after residential area of West Bromwich. In brief the property comprises; entrance hallway, family living room, kitchen diner and conservatory, guest WC. To the first floor there are 3 bedrooms and a family bathroom. To the exterior of the property is a well kept & manicured garden to the rear with a workshop that has power and block paved frontage. The property also benefits from gas central heating and double glazing (where specified). This property would make a beautiful starter home or for those looking to downsize.
Approach
The property benefits from a block paved front garden. The present owners are using this as a provisional driveway, however please note there is no dropped kerb.
Access into the property is via the double glazed front door with canopy over.
Hallway
Central heated radiator, stairs to first floor and door into living room.
Living Room 15' 6" into bay x 9' 11" into recess ( 4.72m into bay x 3.02m into recess )
Double glazed bay window to front, central heated radiator, coving, coal effect gas fire with marble hearth and surround, ceiling fan with lights and double doors opening into the kitchen/dining area.
Kitchen/ Dining Area 15' 10" x 7' 8" ( 4.83m x 2.34m )
Kitchen
White gloss wall and base units with worksurface over, one and a half bowl sink with drainer and mixer tap over, integrated gas hob, oven and cooker hood. Tiles to splashbacks, space for washing machine and double glazed window to rear.
Dining Area
Double glazed French style doors into conservatory, space for fridge freezer, central heated radiator and laminate style floor.
Guest W.C.
Low level WC, wash hand basin, tiles to walls and frosted double glazed window to side.
Landing
Frosted double glazed window to side and doors into;
Bedroom 1 9' 11" into recess x 9' 6" exc bay ( 3.02m into recess x 2.90m exc bay )
Double glazed bay window to front and central heated radiator.
Bedroom 2 11' 1" x 10' into recess ( 3.38m x 3.05m into recess )
Double glazed window to rear, central heated radiator and loft access point with pull down ladder and lighting.
Bedroom 3 5' 5" x 6' ( 1.65m x 1.83m )
Double glazed Apex shaped window to front and central heated radiator.
Bathroom
Panelled bath with electric shower over, low level WC, pedestal hand wash basin, tiles to splashbacks, central heated radiator, frosted double glazed window to rear and airing cupboard housing boiler.
Rear Garden
The garden is mainly laid to lawn with a paved patio area, fencing to boundaries, mature trees and hedges, workshop to rear with power, shed to rear, outdoor tap and side gate.
1. Money laundering regulations - Intending purchasers will be asked to produce identification documentation at a later stage and we would ask for your co-operation in order that there will be no delay in agreeing the sale.
2: These particulars do not constitute part or all of an offer or contract.
3: The measurements indicated are supplied for guidance only and as such must be considered incorrect.
4: Potential buyers are advised to recheck the measurements before committing to any expense.
5: Connells has not tested any apparatus, equipment, fixtures, fittings or services and it is the buyers interests to check the working condition of any appliances.
6: Connells has not sought to verify the legal title of the property and the buyers must obtain verification from their solicitor.
Property Location
Marketed by Connells - West Bromwich
Disclaimer Property descriptions and related information displayed on this page are marketing materials provided by Connells - West Bromwich. estateagents365.uk does not warrant or accept any responsibility for the accuracy or completeness of the property descriptions or related information provided here and they do not constitute property particulars. Please contact Connells - West Bromwich for full details and further information.


