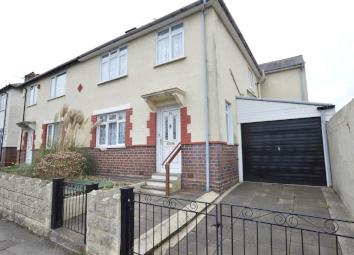Semi-detached house for sale in West Bromwich B71, 3 Bedroom
Quick Summary
- Property Type:
- Semi-detached house
- Status:
- For sale
- Price
- £ 180,000
- Beds:
- 3
- Baths:
- 1
- Recepts:
- 1
- County
- West Midlands
- Town
- West Bromwich
- Outcode
- B71
- Location
- Seagar Street, West Bromwich B71
- Marketed By:
- Home4.co.uk
- Posted
- 2024-05-01
- B71 Rating:
- More Info?
- Please contact Home4.co.uk on 0121 366 0331 or Request Details
Property Description
A spacious semi detached family home wit a double storey extension and including 3 double bedrooms. With gas central heating and double glazing the accommodation also includes porch, hall, through lounge / dining room, fitted kitchen, sitting room, utility with shower and wc off, family bathroom, separate wc, lawned gardens, driveway for parking, leading to side garage. Convenient location for walking to town centre, shopping and amenities. EPC band D. More photos to follow.
Porch
Door to hall
Hall
Radiator, stairs to 1st floor with cupboard beneath.
Through Lounge / Dining Room (7.20m (23' 7") x 4.14m (13' 7") Max)
Lounge - Double glazed window to rear, radiator, door from hall.
Dining Area
Double glazed window to front, radiator, door from hall/
Kitchen (3.10m (10' 2") x 2.20m (7' 3"))
Fitted kitchen with built in oven and hob, wall and base units, work surfaces, pantry cupboard, double glazed window.
Sitting Room (3.30m (10' 10") x 2.50m (8' 2"))
Double glazed bay window, radiator, door to utility.
Utility (3.49m (11' 5") x 2.10m (6' 11"))
Having shower off, Doors to wc, garage and garden.
WC
Low level wc
Landing
Doors to all rooms, double glazed window to side, storage cupboard, Airing cupboard with Potterton Condensing Combi boiler, loft access.
Bedroom 1 (Rear) (5.07m (16' 8") x 3.30m (10' 10"))
Double glazed window, radiator.
Bedroom 2 (Front) (3.60m (11' 10") x 3.18m (10' 5"))
Double glazed window, radiator.
Bedroom 3 (Rear) (3.60m (11' 10") x 3.57m (11' 9"))
Double glazed window, radiator.
Bathroom (2.70m (8' 10") x 2.65m (8' 8"))
Double glazed window, radiator. White suite comprising panelled bath with shower over, and wash hand basin.
Separate WC
Low level wc
Front
Lawned garden with driveway to side garage providing off road parking.
Rear
Enclosed lawned garden with greenhouse and rear pedestrian access gate.
Garage (5.40m (17' 9") x 2.47m (8' 1"))
Tenure
We are advised by the vendors that the property is freehold but have not inspected the deeds. Purchasers should verify before incurring costs.
Furniture
Furniture is available with the property subject to discussion.
Property Location
Marketed by Home4.co.uk
Disclaimer Property descriptions and related information displayed on this page are marketing materials provided by Home4.co.uk. estateagents365.uk does not warrant or accept any responsibility for the accuracy or completeness of the property descriptions or related information provided here and they do not constitute property particulars. Please contact Home4.co.uk for full details and further information.


