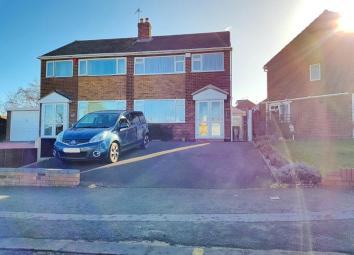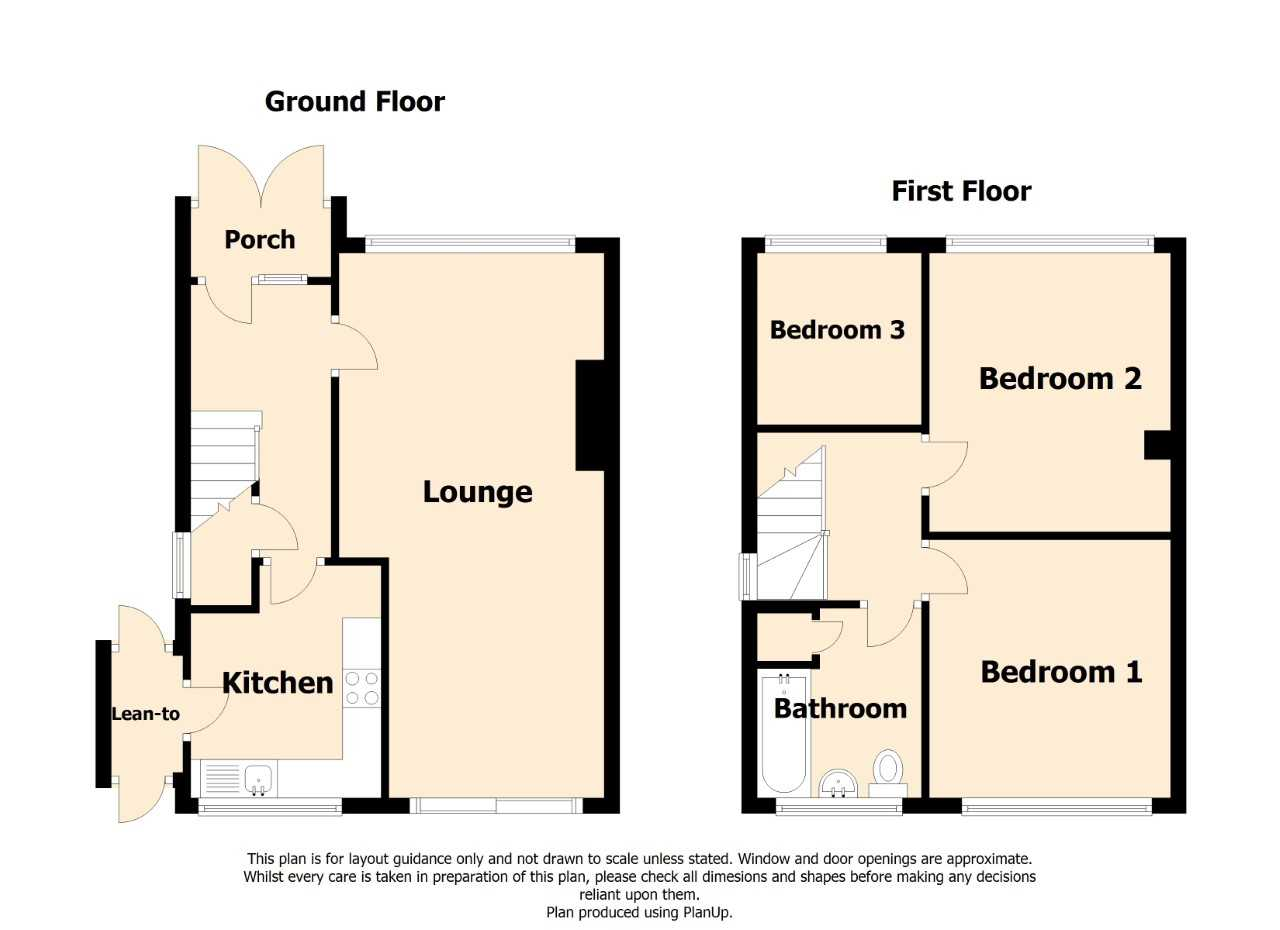Semi-detached house for sale in West Bromwich B71, 3 Bedroom
Quick Summary
- Property Type:
- Semi-detached house
- Status:
- For sale
- Price
- £ 179,950
- Beds:
- 3
- County
- West Midlands
- Town
- West Bromwich
- Outcode
- B71
- Location
- Walsall Road, West Bromwich, West Midlands B71
- Marketed By:
- Bartrams Sales and Lettings
- Posted
- 2024-05-16
- B71 Rating:
- More Info?
- Please contact Bartrams Sales and Lettings on 0121 659 6218 or Request Details
Property Description
*preliminary sales details*
bartrams are listing this three bedroom semi detached property in an ideal location for commuting, being walking distance from stone cross amenites, tame bridge train station and bus stops. Briefly comprising: Porch, hallway, through lounge, kitchen, lean to, three bedrooms, bathroom, double glazing, central heating, rear garden, driveway with parking available for four vehicles, freehold
Ground Floor
general information
*preliminary sales details*
bartrams are listing this three bedroom semi detached property in an ideal location for commuting, being walking distance from stone cross amenites, tame bridge train station and bus stops. Briefly comprising: Porch, hallway, through lounge, kitchen, lean to, three bedrooms, bathroom, double glazing, central heating, rear garden, driveway with parking available for four vehicles, freehold
porch
With double glazed door to front elevation.
Hallway
With double glazed UPVC door and window to front elevation, central heating radiator and under stair storage.
Through lounge
23' 10'' x 11' 3'' (7.27m x 3.44m) With gas fire, marble base and hearth plus wooden surround, two central heating radiators, double glazed window to front elevation, double glazed sliding door to rear elevation, tv point and phone point.
Kitchen
9' 9'' x 8' 0'' (2.99m x 2.46m) With vinyl flooring, gas hob, oven, wall and base units to match, plumbing for washing machine, stainless steel sink and drainer, splashback tiling, double glazed window to rear elevation and double glazed door to side elevation.
Lean to
With double glazed doors to front and rear elevations.
First Floor
stairs and landing
With double glazed window to side elevation and smoke alarm.
Bathroom
8' 0'' x 6' 11'' (2.44m x 2.12m) With chrome heated towel rail, wc, wash hand basin, tiled walls, loft access, bath, shower and stoeage housing 'Worcester Bosch' central heating boiler.
Bedroom one
10' 11'' x 10' 3'' (3.35m x 3.13m) With central heating radiator, coving and double glazed window to rear elevation.
Bedroom two
With central heating radiator, double glazed window to front elevation, phone point and coving.
Bedroom three
7' 4'' x 7' 0'' (2.25m x 2.15m) With central heating radiator and double glazed window to front elevation.
Exterior
front
With taracadam driveway offering parking for up to four vehicles, access to rear.
Rear
With wooden fence to borders, lawned garden, paved patio area and wooden shed.
General information
possession
With Vacant Possession upon Completion
Services
We understand that all Mains Services are available at the property
Tenure
We are advised by the Vendor that the property is Freehold but this has not been verified and confirmation will be forth coming from the vendors solicitors during pre-contract enquiries
Fixtures / fittings
As per sales details
Property Location
Marketed by Bartrams Sales and Lettings
Disclaimer Property descriptions and related information displayed on this page are marketing materials provided by Bartrams Sales and Lettings. estateagents365.uk does not warrant or accept any responsibility for the accuracy or completeness of the property descriptions or related information provided here and they do not constitute property particulars. Please contact Bartrams Sales and Lettings for full details and further information.


