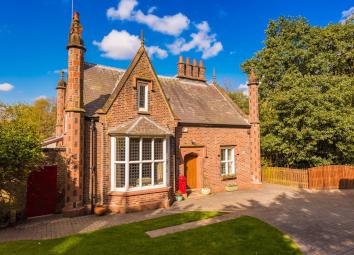Semi-detached house for sale in Warrington WA4, 4 Bedroom
Quick Summary
- Property Type:
- Semi-detached house
- Status:
- For sale
- Price
- £ 550,000
- Beds:
- 4
- County
- Cheshire
- Town
- Warrington
- Outcode
- WA4
- Location
- Walton Lea Road, Higher Walton, Warrington WA4
- Marketed By:
- Ashtons Estate Agency - Stockton Heath
- Posted
- 2024-05-04
- WA4 Rating:
- More Info?
- Please contact Ashtons Estate Agency - Stockton Heath on 01925 748610 or Request Details
Property Description
Since 1838 Bridge House has stood as a shining example of beautiful English architecture and due to this it was recognised with Grade 2 listed status. The property is located in a peaceful and private position within Walton Hall Gardens, was originally built as the entrance lodge to the Walton Hall Estate and around 1900 became the Higher Walton village school. Higher Walton is regarded by many as an excellent area to live in and home to some of the region’s finest homes. The symmetry and elegant proportions of this wonderful home are matched by its abundance of original features which adorn the impressively proportioned 1971 sq. Ft of living space. Walton village offers a unique blend of village life and rural countryside, there are great pubs and amenities within walking distance of the village. The home offers a wonderful blend of comfortable living spaces and formal living areas that are just perfect for entertaining. The floor plan is ideally suited for the modern family lifestyle with well-proportioned rooms that provide real flexibility of use. The living accommodation offers a wonderful reception hallway that helps set the tone for the whole house, the lounge is an impressive size with high ceilings, double aspect with windows with the bay window having a cleverly fitted window seat and fireplace. The ground floor also has two further reception rooms; one is currently used as a dining room and one as a bedroom. To the rear of the property the open plan kitchen/dining room was extended by the current owners to provide a fabulous entertaining space with views over the courtyard and flooding in natural light. Just off this room is a very handy snug. The lower ground floor has been also been cleverly converted into a handy room which could be utilised as an office/snug or further bedroom. The first floor has Two generous bedrooms, a family bathroom, a shower room, a separate toilet and a further room which could be used as an office or further bedroom (see floorplan). The master bedroom is a fabulous space with vaulted ceilings and windows with fantastic views over the park. Another noteworthy feature of the home are the beautiful, landscaped gardens with a front garden and a separate private courtyard. There are also numerous off road parking spaces and an outbuilding which provide excellent storage and is partly converted into a music room. If you would like to own a piece of English history that is also a wonderful, spacious and practical family home then call our Stockton Heath office today to book an accompanied viewing.
Property Location
Marketed by Ashtons Estate Agency - Stockton Heath
Disclaimer Property descriptions and related information displayed on this page are marketing materials provided by Ashtons Estate Agency - Stockton Heath. estateagents365.uk does not warrant or accept any responsibility for the accuracy or completeness of the property descriptions or related information provided here and they do not constitute property particulars. Please contact Ashtons Estate Agency - Stockton Heath for full details and further information.


