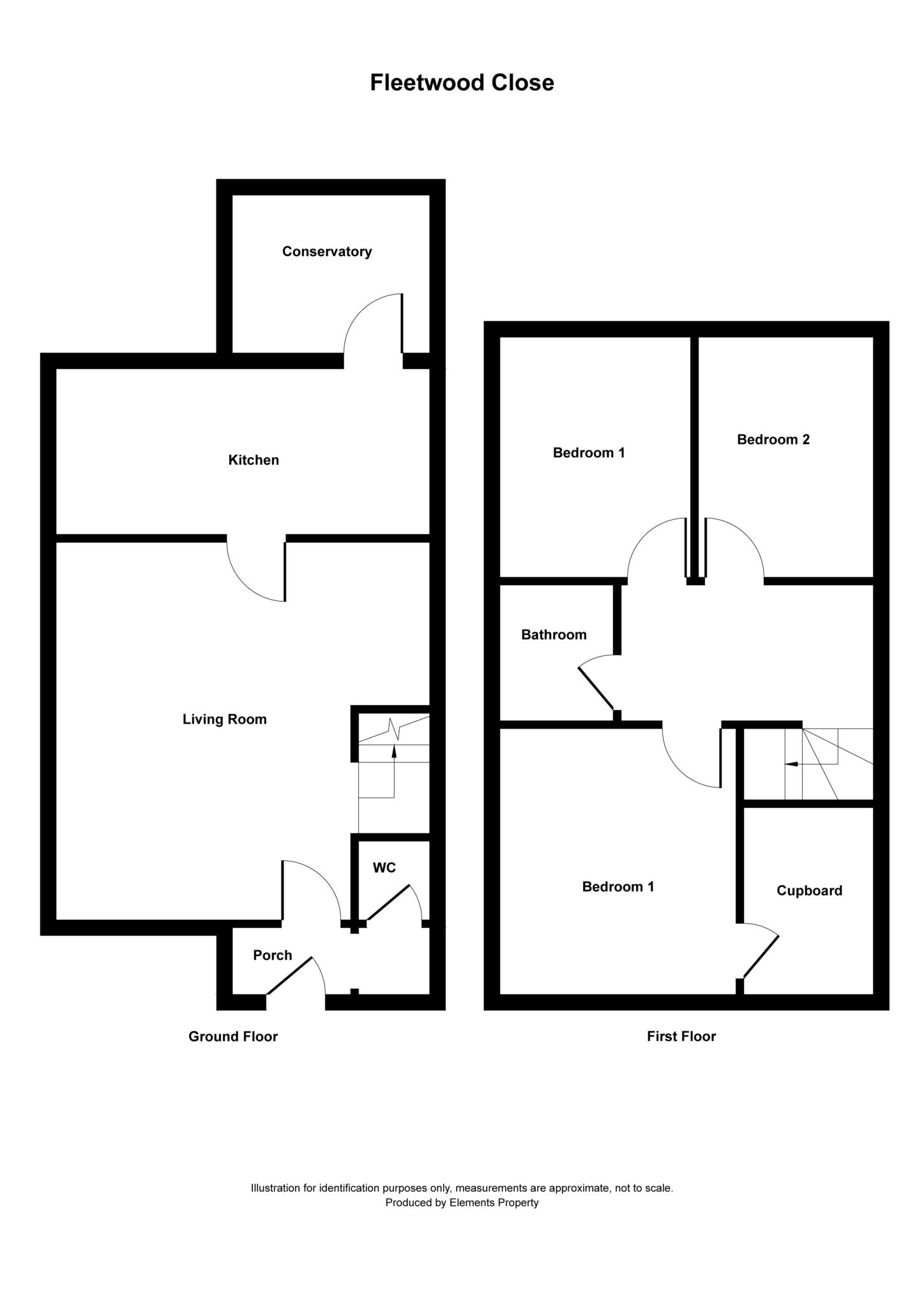Semi-detached house for sale in Warrington WA5, 3 Bedroom
Quick Summary
- Property Type:
- Semi-detached house
- Status:
- For sale
- Price
- £ 197,000
- Beds:
- 3
- Baths:
- 1
- Recepts:
- 1
- County
- Cheshire
- Town
- Warrington
- Outcode
- WA5
- Location
- Fleetwood Close, Great Sankey, Warrington WA5
- Marketed By:
- Home Estate Agents
- Posted
- 2024-04-28
- WA5 Rating:
- More Info?
- Please contact Home Estate Agents on 01925 697529 or Request Details
Property Description
No chain - ready to move in to - brand new carpets Home Estate Agents are delighted to offer for sale this recently updated three bedroom semi-detached home, positioned on a no through road and just off Liverpool Roadwith a single attached garage and conservatory to the rear. The accommodation comprises of a lounge, kitchen/dining area, conservatory and w.c. To the ground floor and then three bedrooms and a bathroom the first floor. The property has just been re-painted throughout and with brand new flooring as well, with contemporary greys used, with vinyl in the kitchen, w.c. And bathroom then carpet elsewhere. There a single attached garage with vehicular access to the front and door access at the rear. There is a small grassed area to the front together with driveway access for one car. At the rear of the property there is a flagged patio area with the remained laid-to-lawn with mature borders.
To arrange A viewing, call our sales team today.
Entrance Hall - 3'8" (1.12m) x 6'4" (1.93m)
Carpet flooring, ceiling light point. Downstairs loft access
WC - 2'11" (0.89m) x 5'5" (1.65m)
Two piece suite in white, low level w.c. And pedestal mounted wash basin.
Living Room - 16'3" (4.95m) x 11'11" (3.63m)
Double glazed windows to the front, carpet flooring and ceiling light point. Radiators and electric fire.
Conservatory - 8'8" (2.64m) x 12'9" (3.89m)
Double glazed windows, vinyl flooring. Ceiling light point with fan.
Kitchen - 15'4" (4.67m) x 8'9" (2.67m)
Double glazed windows to the rear. Fitted range of wall and base units. Double oven. Gas hob, fridge freezer, dishwasher. Washing machine and dryer. Vinyl flooring. Two ceiling light points.
Bathroom - 6'3" (1.91m) x 6'2" (1.88m)
Double glazed windows to the side, vinyl flooring. Ceiling light point. Three piece white suite. Low level WC, wash basin, panelled bath and over bath shower. Part tiled.
Master Bedroom - 13'7" (4.14m) x 10'0" (3.05m)
Double glazed windows to the front. Carpet, ceiling light and fitted wardrobes.
Bedroom Two - 8'9" (2.67m) x 8'1" (2.46m)
Double glazed windows to the rear. Carpet flooring and ceiling light point.
Bedroom Three - 9'0" (2.74m) x 6'4" (1.93m)
Double glazed windows to the rear, carpet flooring and ceiling light point.
Garage
Single attached garage to the side of the property.
Notice
Please note we have not tested any apparatus, fixtures, fittings, or services. Interested parties must undertake their own investigation into the working order of these items. All measurements are approximate and photographs provided for guidance only.
Property Location
Marketed by Home Estate Agents
Disclaimer Property descriptions and related information displayed on this page are marketing materials provided by Home Estate Agents. estateagents365.uk does not warrant or accept any responsibility for the accuracy or completeness of the property descriptions or related information provided here and they do not constitute property particulars. Please contact Home Estate Agents for full details and further information.


