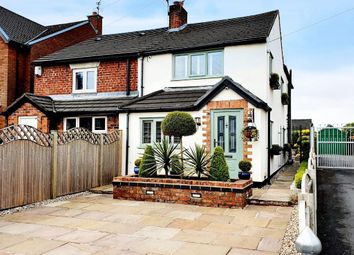Semi-detached house for sale in Warrington WA3, 3 Bedroom
Quick Summary
- Property Type:
- Semi-detached house
- Status:
- For sale
- Price
- £ 369,950
- Beds:
- 3
- County
- Cheshire
- Town
- Warrington
- Outcode
- WA3
- Location
- Heath Lane, Croft WA3
- Marketed By:
- Courtyard Property Consultants
- Posted
- 2024-04-22
- WA3 Rating:
- More Info?
- Please contact Courtyard Property Consultants on 01925 697107 or Request Details
Property Description
Just wow!
This gorgeous cottage is located within the village of Croft, with its rural outlook and country walks and local pub nearby. The cottage dates back to the eighteen hundreds and has been completely updated and renovated by the current owners. This cottage was extended by the previous owners and offers well appointed accommodation which in brief comprises of:- Vestibule entrance, lounge, dining room which is open to the breakfast/kitchen, there is also a downstairs WC & shower room. To the first floor are three bedrooms and a family shower room. Externally, driveway parking provides room to park and to the rear a cottage garden awaits you. Viewings are an absolute must, if you like cottages with character and charm but are modern although sympathetic to the build the this is the home for you!
Ground Floor
Vestibule entrance
Handy area to throw off your wellies and hang up your coats
Living room
Decorated to a high standard this room is not only bright and airy it benefits from two windows allowing natural light, one of which is a bay giving the room a spacious feel. Its cozy charm is enhanced by a beamed ceiling and fitted log burning fire. Oak flooring continues throughout the ground floor.
Dining room
This room offers a great place to share family time around the table, stairs lead off to the first floor and there is access via an inner hallway to the downstairs shower room. Oak flooring continues from the living room.
Breakfast Kitchen
This 'A' plan kitchen is simply stunning, fitted with a good range of base and wall units and including an inbuilt fridge freezer, dishwasher, double oven, microwave and further warming plate and there is also a ceramic hob, which is inset to the beautiful granite work surfaces, features also includes a 'Zip" instant hot water tap and the room is complimented by a bespoke fitted eating area (table not included), oak flooring with under floor heating and bi fold doors that open to make a seamless transition to the garden.
Downstairs Shower room
Located off an inner hallway which also includes an additional storage cupboard, is the shower room, which has been updated with contemporary fully tiled walls and includes a white suite comprising of low level WC, wash hand basin and a fitted shower. The room also benefits from underfloor heating and a skylight allowing natural light to come through.
First Floor
Master bedroom
The master bedroom currently houses a king size bed and benefits from a window to the front elevation with shutter style blinds, recesses to either side of the chimney provides ample room for furniture.
Bedroom Two
A further double bedroom over looking the rear aspect and open views.
Bedroom three
This is a single room currently used as an office with built in wardrobes and enjoys rural views to the rear.
Shower room
This room includes a white suite including large wet style shower area, low level WC and a wall mounted unit with inset sink. The walls are fully tiled to compliment the room and underfloor heating provides an additional benefit.
Exterior
Externally
To the front there is driveway parking for two vehicles and a pathway leads around the side perimeter via a gate to the rear garden which is enclosed for privacy by hedgerows and has been laid with Indian Sandstone flags for easy maintenance. The garden is complimented by raised level shrubbery beds which are filled with an array of colourful garden plants, making this a truly cottage garden.
Other Features
Extra Information:
- Shutter style blinds are fitted throughout
- The vendor has advised that all windows and front door have been replaced in 2017.
Property Location
Marketed by Courtyard Property Consultants
Disclaimer Property descriptions and related information displayed on this page are marketing materials provided by Courtyard Property Consultants. estateagents365.uk does not warrant or accept any responsibility for the accuracy or completeness of the property descriptions or related information provided here and they do not constitute property particulars. Please contact Courtyard Property Consultants for full details and further information.

