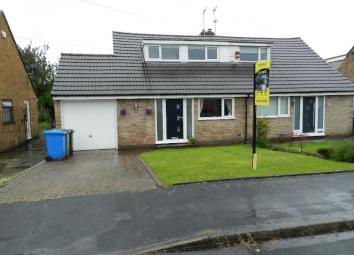Semi-detached house for sale in Warrington WA3, 3 Bedroom
Quick Summary
- Property Type:
- Semi-detached house
- Status:
- For sale
- Price
- £ 239,950
- Beds:
- 3
- County
- Cheshire
- Town
- Warrington
- Outcode
- WA3
- Location
- Browmere Drive, Croft, Warrington WA3
- Marketed By:
- Courtyard Property Consultants
- Posted
- 2024-04-22
- WA3 Rating:
- More Info?
- Please contact Courtyard Property Consultants on 01925 697107 or Request Details
Property Description
Courtyard Homes are pleased to offer for sale this well maintained semi detached family home located in the semi-rural village of Croft, close by to local schools and network links. The property has been lovingly updated by the current owners and briefly comprises of entrance hall, open plan lounge diner, extended kitchen, utility and family bathroom. To the first floor are three double bedrooms with an en-suite to the master. Externally, to the front of the property a brick paved driveway provides off road parking and leads to a garage with up and over door, power and lighting. To the rear, the garden has been landscaped with a stone flagged patio, lawn area with central water feature and chipped slate borders. Fencing surrounds the perimeter and creates privacy. Viewings are highly recommended to fully appreciate everything this home has to offer!
Ground Floor
Entrance Hall
With a spindle staircase leading to the first floor and under stairs cupboard providing useful storage space.
Lounge Diner
Leading from the hallway is the open plan lounge diner with focal point being the electric fire with feature surround. An open archway separates the two living spaces with a window to the front elevation and double doors opening to the rear garden.
Breakfast Kitchen
An extended breakfast kitchen fitted with a range of wall and base units along with complimentary wood effect work surfaces, integrated breakfast bar and underfloor heating. Integrated appliances include oven, four burner gas hob, low level fridge and wine cooler. Part-tiled walls complete the look with windows overlooking the rear garden and door opening to the patio area.
Utility
Leading from the kitchen is the utility which has space and plumbing for a washing machine and tumble dryer. A door provides integral access to the garage.
Family Bathroom
A white suite comprising of bath with shower over, chrome heated towel rail, wash hand basin and low level w.c inset to vanity unit and fixed mirrored cabinet. Fully tiled walls and flooring complete the contemporary look.
First Floor
1st Floor
Stairs lead to the first floor landing with access to all rooms.
Master Bedroom
A bright and airy master suite complete with underfloor heating and window overlooking the rear garden. A door opens to the en-suite wet room which is fitted with pedestal wash hand basin, concealed cistern w.c, shower, fully tiled walls and flooring.
Bedroom Two
A double bedroom currently used as a dressing room with windows to the front elevation.
Bedroom Three
A further double bedroom currently used as a nursery with window overlooking the rear garden.
Exterior
Externally
To the front of the property a brick paved driveway provides off road parking and leads to a garage with up and over door, power and lighting. To the rear, the garden has been landscaped with a stone flagged patio, lawn area with central water feature and chipped slate borders. Fencing surrounds the perimeter and creates privacy.
Property Location
Marketed by Courtyard Property Consultants
Disclaimer Property descriptions and related information displayed on this page are marketing materials provided by Courtyard Property Consultants. estateagents365.uk does not warrant or accept any responsibility for the accuracy or completeness of the property descriptions or related information provided here and they do not constitute property particulars. Please contact Courtyard Property Consultants for full details and further information.


