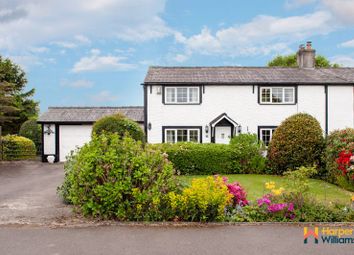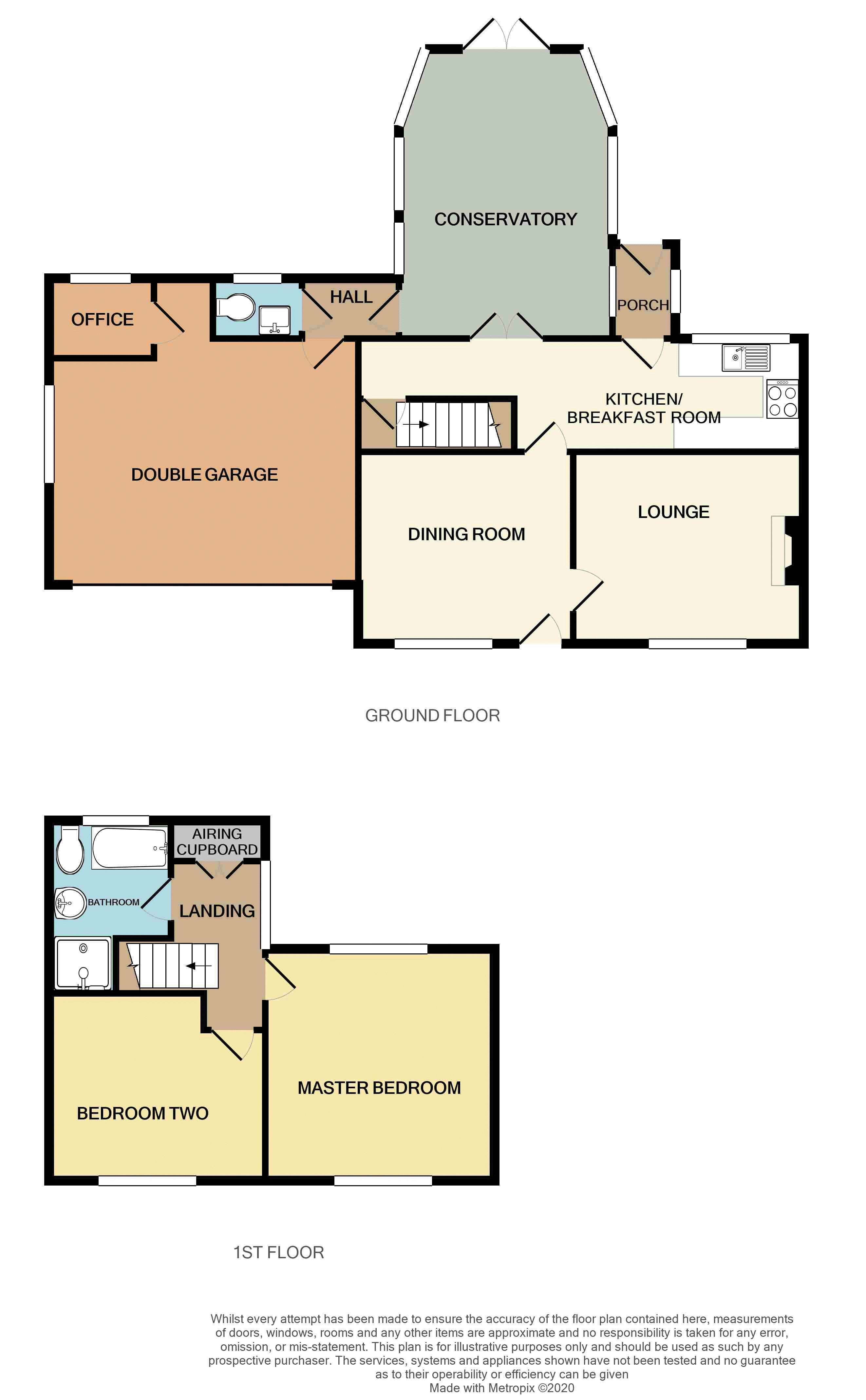Semi-detached house for sale in Warrington WA3, 2 Bedroom
Quick Summary
- Property Type:
- Semi-detached house
- Status:
- For sale
- Price
- £ 325,000
- Beds:
- 2
- Baths:
- 1
- Recepts:
- 2
- County
- Cheshire
- Town
- Warrington
- Outcode
- WA3
- Location
- Heath Lane, Croft, Warrington WA3
- Marketed By:
- Harper Williams Estate Agents
- Posted
- 2024-04-28
- WA3 Rating:
- More Info?
- Please contact Harper Williams Estate Agents on 01925 916910 or Request Details
Property Description
Have you been searching for a picturesque period cottage nestled within a generous plot with uninterrupted views across rolling farmland?
Then look no further, we have found the perfect property for you! This substantial semi-detached cottage dating back hundreds of years, oozes charm and period features throughout and offers fantastic scope to extend to the side and rear (subject to the usual consents).
Approach to the property is via a large driveway which provides off road parking for several vehicles to which in turn leads to the attached double garage. There is a beautiful lawned garden with well-established borders. The property comprises two spacious reception rooms, a larger than average galley style kitchen with a separate breakfast area and a sizeable conservatory to the ground floor. There is also a cloaks/ WC, access into the double garage which also benefits from an office/ workshop. To the first floor there are two generous double bedrooms, both with breath-taking views across open fields and a four piece bathroom suite.
Externally the property occupies an enviable plot surrounded by simply stunning scenery and boasts mature gardens to the front, side and rear.
Located in the heart of Croft village, offered for sale with no upward chain and competitively priced, early virtual viewings are highly recommended to avoid disappointment!
Lounge (15' 0'' x 14' 9'' (4.57m x 4.49m))
A spacious reception room with a feature wooden beamed ceiling, chimney breast housing multi-fuel burner, large double glazed window overlooking the front garden and lovely views beyond, central heating radiator and TV point.
Dining Room (14' 0'' x 13' 9'' (4.26m x 4.19m))
Another welcoming reception room accessed from the front door with a double glazed window to the front aspect, featured wooden beamed ceiling, central heating radiator and doors into the kitchen and lounge.
Conservatory (17' 6'' x 14' 7'' (5.33m x 4.44m))
A larger than average conservatory which makes a brilliant addition to the ground floor living space with patio doors opening onto the enchanting rear garden, tiled floor and ceiling light/fan. Door leading to the inner hall, cloaks/ WC and back of the garage.
Kitchen/Breakfast Room (27' 8'' x 8' 0'' (8.43m x 2.44m))
A substantial galley style kitchen with fabulous views across the rear garden and beyond. With a range of wooden wall and base units with complementary worktops over, in incorporating an electric hob with an extractor above, built in double oven and grill, integrated stainless steel sink with a mixer tap and drainer, space for fridge/freezer, plumbed for dishwasher. There is door leading to a side porch, window overlooking the rear garden and additional window to the breakfast area with a door into the conservatory. There are two ceiling light points, central heating radiator to the breakfast area and tiling flooring.
Cloaks/ WC
Fitted with a low level WC, wall mounted sink and a window to the rear. Tiled flooring and ceiling light point.
First Floor Landing
With a large built in airing/ storage cupboard, window to the side aspect and ceiling light point.
Master Bedroom (13' 9'' x 13' 0'' (4.19m x 3.96m))
A spacious double bedroom which is dual aspect drinking in those wonderful uninterrupted views to the front and rear, with fitted wardrobes across one wall, central heating radiator and ceiling light point.
Bedroom Two (13' 9'' x 13' 1'' (4.19m x 3.98m))
Another great size double bedroom with a large window to the front aspect overlooking rolling farmland, central heating radiator, laminate floor and ceiling light point.
Bathroom (8' 9'' x 5' 3'' (2.66m x 1.60m))
A four piece fitted bathroom suite comprising a panel bath with a window to the side aspect, tiled shower cubicle, pedestal wash hand basin and low level WC. Fully tiled walls, central heating radiator and spotlights to the ceiling.
Externally
Approach to the property is via a large driveway which provides off road parking for several vehicles which in turn leads to an attached double garage. There is a beautiful lawned garden with well established borders and breathtaking uninterrupted views across rolling farmland beyond.
Externally the property occupies an enviable plot surrounded by simply stunning scenery and boasts mature gardens to the front, side and rear with well stocked plant and flower borders. There is a large summerhouse, garden shed and patio areas for outside 'Al Fresco' dining. The rear and side gardens also enjoy open views across open cheshire countryside.
Disclaimer
Harper Williams have not tested any equipment, fixtures and fittings or services and so cannot verify that they are in working order or fit for the purpose. Any prospective buyer is advised to obtain verification from their solicitor or surveyor. References to the tenure of a property and guarantees are based on information supplied by the seller. As agents, we have not had sight of the title documents or guarantees relating to the property advertised. Prospective buyers are advised to obtain verification from their solicitor. Any floor plans shown are for illustration purposes only and are not drawn to scale. Room sizes stated are approximate, and should not be relied upon for furnishing purposes. These particulars do not form part of any offer, or contract, and must not be relied upon as statements or representations of fact.
Double Garage (19' 5'' x 18' 0'' (5.91m x 5.48m))
A double garage with an up-and-over door, window to the side aspect, plumbing for a washing machine and separate office to the rear of the garage.
Office (6' 7'' x 5' 5'' (2.01m x 1.65m))
With a window overlooking the rear garden and ceiling light point.
Property Location
Marketed by Harper Williams Estate Agents
Disclaimer Property descriptions and related information displayed on this page are marketing materials provided by Harper Williams Estate Agents. estateagents365.uk does not warrant or accept any responsibility for the accuracy or completeness of the property descriptions or related information provided here and they do not constitute property particulars. Please contact Harper Williams Estate Agents for full details and further information.


