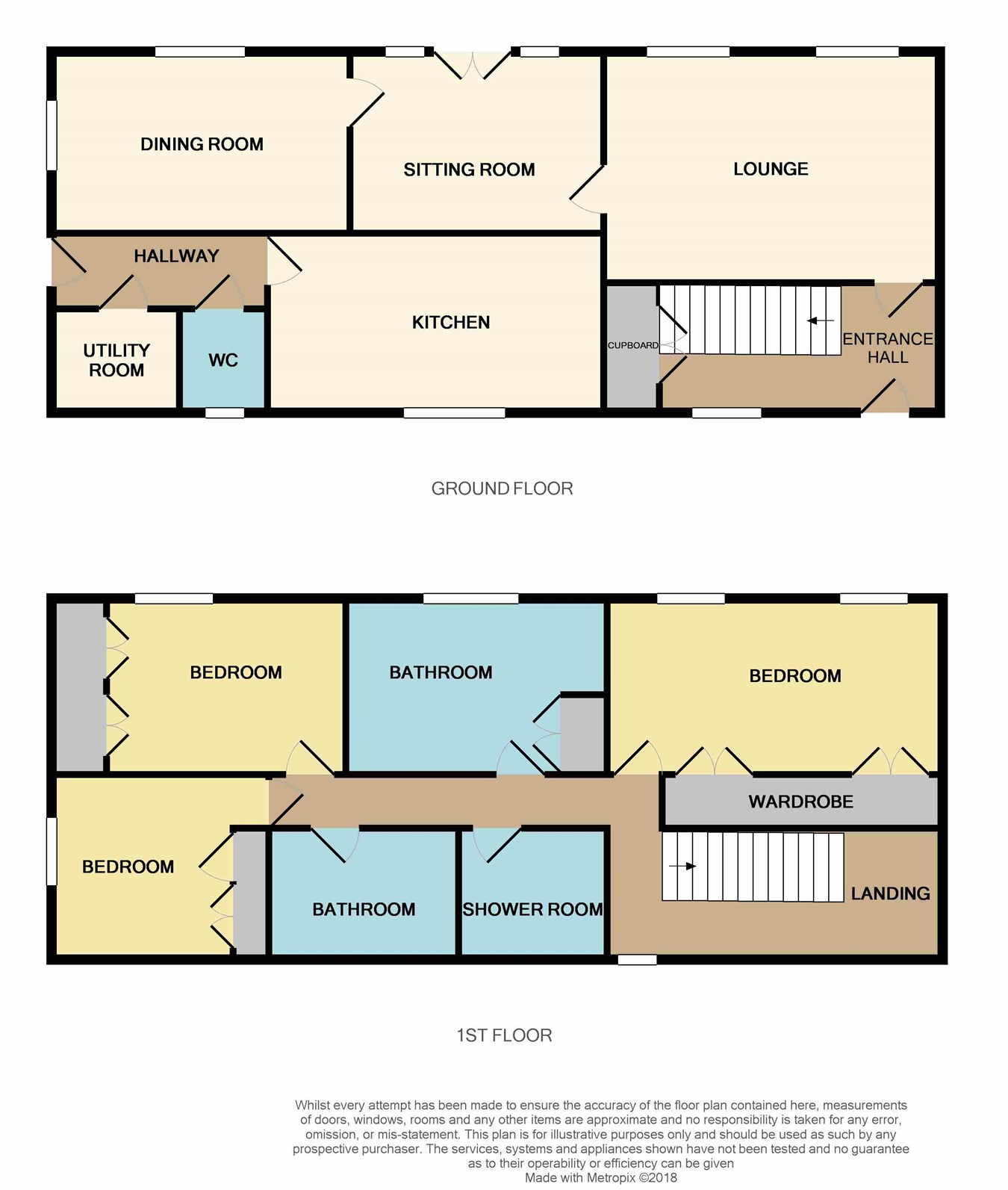Semi-detached house for sale in Warrington WA3, 4 Bedroom
Quick Summary
- Property Type:
- Semi-detached house
- Status:
- For sale
- Price
- £ 375,000
- Beds:
- 4
- County
- Cheshire
- Town
- Warrington
- Outcode
- WA3
- Location
- Lords Lane, Locking Stumps, Warrington WA3
- Marketed By:
- Miller Metcalfe - Culcheth
- Posted
- 2019-03-07
- WA3 Rating:
- More Info?
- Please contact Miller Metcalfe - Culcheth on 01925 697006 or Request Details
Property Description
Moss Cottage is situated within a most convenient location and offers substantial accommodation. Notably the property sits on a very generous plot with stunning grounds to the rear which provides extensive off road parking, detached triple garage and is completely private. The property boasts from having three reception rooms, four double bedrooms, farmhouse kitchen and utility room. The property is ideally located for Birchwood Business Park. There is a local supermarket in Locking Stumps which caters for most day to day necessities whilst the Birchwood Centre is nearby and offers a wider range of shopping facilities and other amenities. Warrington town centre is accessible by both private car and public transport. For those who wish to commute there is access to the motorway network via the M62 motorway at Gorse Covert or M6 motorway at Martinscroft. Birchwood and Padgate railway stations are located on the main Liverpool to Manchester line.
Ground floor
entrance hall
With front uPVC entrance door opening to a welcoming entrance hall having stairs raising to the first floor, ceiling light point, power point, window to front elevation and storage cupboard.
Lounge
14' 11" x 17' 01" (4.55m x 5.21m) Dual windows to the rear elevation having views across garden, feature brick fire place and surround with open fire. Wall light points, power points, aerial connection point and exposed beams to the ceiling. Doorway opening to:
Family room
13' 07" x 10' 11" (4.14m x 3.33m) Double doors opening to the rear garden, wall light point and power point.
Farmhouse kitchen
10' 8" x 17' 4" (3.25m x 5.28m) A farmhouse feel kitchen with a range of oak wall and base units, ample work surface incorporating a stainless steel sink and drainer, dishwasher, two spaces for a fridge and freezer, Stoves gas cooker with 4 ring gas hob and canopy hood over. Tiled flooring, ceiling light points, power points and window to front elevation.
Rear hallway
With uPVC door to side elevation and access to utility room and downstairs cloakroom/WC.
Utility room
Built in cupboard, wall mounted Worcester combi boiler, space for washer and dryer, ceiling light point, power points and tiled flooring.
Cloakroom/WC
A two piece suite with low level WC and hand wash basin, wood panelling and recessed spot lights.
Dining room
10' 10" x 16' 9" (3.30m x 5.11m) A large entertaining room with windows to both side and rear elevation, ceiling light point and power points.
First floor
landing
Window to front elevation, ceiling light point, power points and access to roof void.
Master bedroom
12' 11" x 17' 4" (3.94m x 5.28m) With dual windows overlooking the rear elevation, ceiling light points, power points and built in wardrobes
Bedroom two
9' 5" x 16' 9" (2.87m x 5.11m) With window to rear elevation, built in wardrobes, ceiling light points and power points.
Bedroom three
10' 2" x 13' 5" (3.10m x 4.09m) With window to rear elevation, ceiling light points and power points.
Bedroom four
9' 4" x 11' 3" (2.84m x 3.43m) With window to side elevation, ceiling light points, power points and built in wardrobes.
Family bathroom
A four piece suite comprising of low level WC, bidet, hand wash basin and panelled bath. Ceiling light point, part tiled walls and window to front elevation .
Shower room
With shower unit, hand wash basin with tiled splash back, low level WC and window to front elevation.
Garage
Double garage with a workshop, up and over doors, ceiling light points and power points.
Property Location
Marketed by Miller Metcalfe - Culcheth
Disclaimer Property descriptions and related information displayed on this page are marketing materials provided by Miller Metcalfe - Culcheth. estateagents365.uk does not warrant or accept any responsibility for the accuracy or completeness of the property descriptions or related information provided here and they do not constitute property particulars. Please contact Miller Metcalfe - Culcheth for full details and further information.


