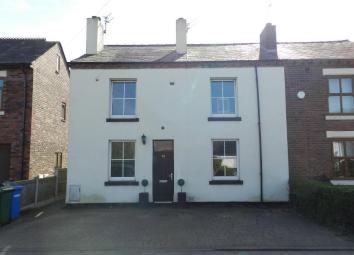Semi-detached house for sale in Warrington WA3, 3 Bedroom
Quick Summary
- Property Type:
- Semi-detached house
- Status:
- For sale
- Price
- £ 330,000
- Beds:
- 3
- County
- Cheshire
- Town
- Warrington
- Outcode
- WA3
- Location
- Common Lane, Culcheth, Warrington WA3
- Marketed By:
- Courtyard Property Consultants
- Posted
- 2024-04-08
- WA3 Rating:
- More Info?
- Please contact Courtyard Property Consultants on 01925 697107 or Request Details
Property Description
A delightful semi-detached property located in the heart of Culcheth village, this character property retains many original features and charms and yet is contemporary in decor and design. The property briefly comprises of entrance hall, lounge, sitting room and kitchen/diner. To the first floor there are three generous bedrooms and a large bathroom. Externally there is parking provided for three vehicles to the front and to the rear a courtyard style garden houses a brick built office including its own WC. Viewing is highly recommended to appreciate this fine home.
Ground Floor
Entrance hall
Entrance hall with access to all ground floor rooms and under stairs cupboard providing useful storage.
Lounge
A cosy lounge to the front elevation with wooden flooring and feature multi fuel burner inset to stone tiled surround. A generous window allows plenty of natural light to flow through making this room feel bright and airy.
Sitting room
A second reception room currently used as a study with stairs to the first floor, feature original gas fireplace and window to the front elevation.
Kitchen/Diner
A contemporary kitchen complete with a range of high gloss wall and base units, complimentary work surfaces, tiled flooring and built in breakfast bar. Integrated appliances include fridge freezer, dishwasher, washing machine and wine cooler with space provided for a 'Range' style oven. An open archway leads to the dining area with two windows overlooking the rear garden and a door providing external access.
First Floor
1st Floor
Stairs lead to the first floor lading where there is access to all rooms.
Master Bedroom
A good sized bedroom currently accommodating a super king size bed with generous window to the front elevation.
Bedroom Two
A double bedroom with ample space for bedroom furniture and a window to the front elevation.
Bedroom Three
A further double bedroom currently used for storage with two rows of fitted wardrobes and window overlooking the rear garden.
Family Bathroom
A generous family bathroom complete with free standing bath, shower cubicle, twin sinks inset to storage units and w.C and bidet inset to vanity unit. There are two chrome heated towel radiators, integrated storage cupboards and window to the rear elevation. Fully tiled walls complete the look and this room benefits from underfloor heating.
Exterior
Externally
To the front of the property lies a block paved driveway which provides off road parking for three vehicles. A pathway to the side leads to the rear garden which is flagged for easy maintenance with a raised decking area perfect for outdoor entertaining. The property is enclosed by fencing and brick wall to the perimeter.
Outbuilding
A brick built construction with fitted w.C and wash hand basin, double doors opening to the rear garden and window to the side aspect. This room would be perfect for a range of uses including; home office, annex or summer house.
Property Location
Marketed by Courtyard Property Consultants
Disclaimer Property descriptions and related information displayed on this page are marketing materials provided by Courtyard Property Consultants. estateagents365.uk does not warrant or accept any responsibility for the accuracy or completeness of the property descriptions or related information provided here and they do not constitute property particulars. Please contact Courtyard Property Consultants for full details and further information.


