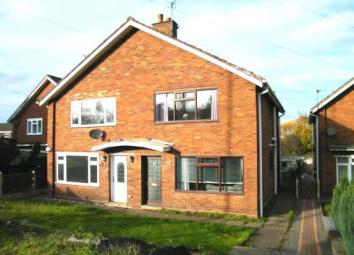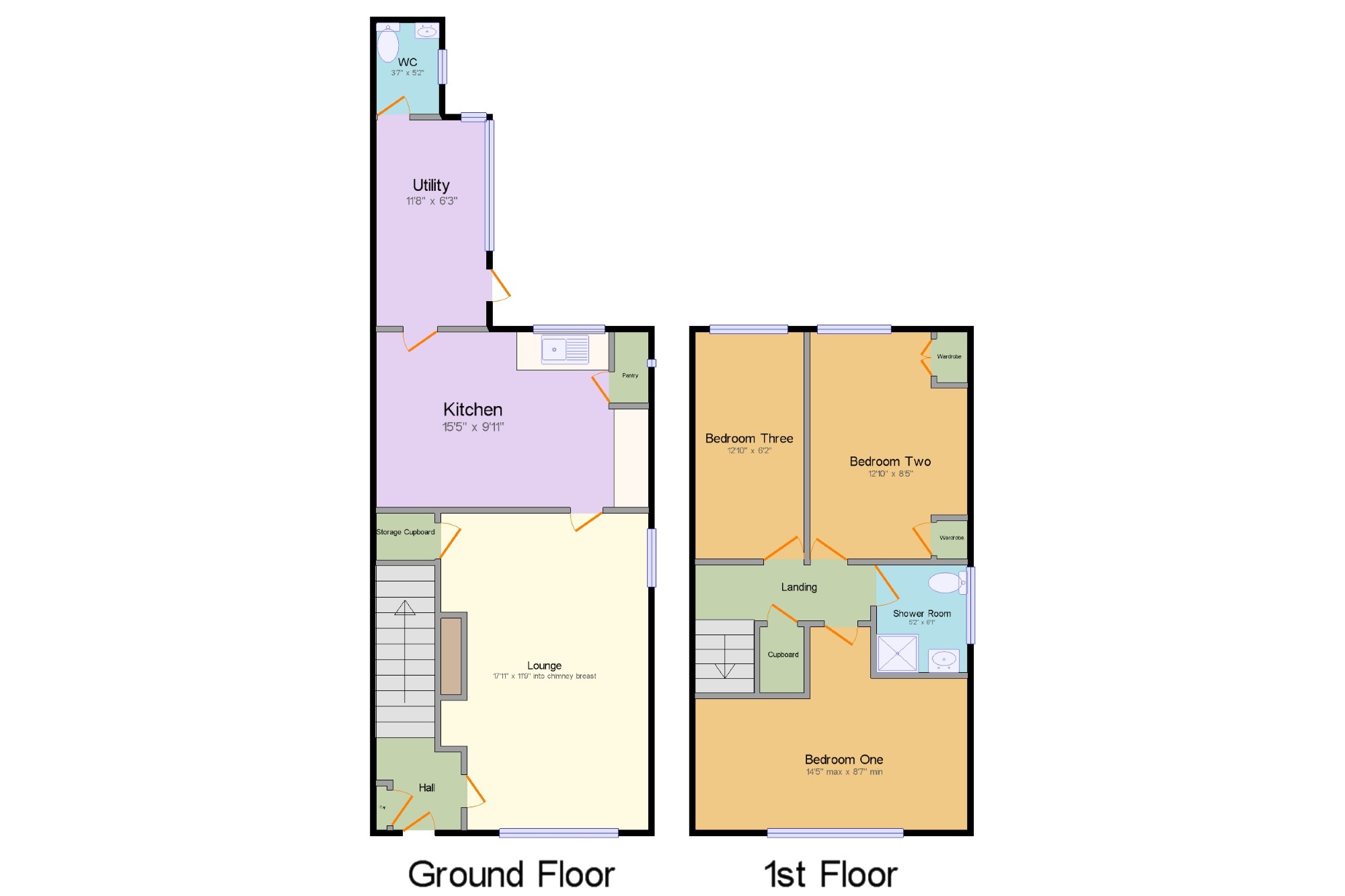Semi-detached house for sale in Walsall WS8, 3 Bedroom
Quick Summary
- Property Type:
- Semi-detached house
- Status:
- For sale
- Price
- £ 130,000
- Beds:
- 3
- Baths:
- 1
- Recepts:
- 1
- County
- West Midlands
- Town
- Walsall
- Outcode
- WS8
- Location
- Watling Street, Newtown, Brownhills, Walsall WS8
- Marketed By:
- Dixons Estate Agents - Burntwood
- Posted
- 2024-04-21
- WS8 Rating:
- More Info?
- Please contact Dixons Estate Agents - Burntwood on 01543 526767 or Request Details
Property Description
A semi detached house in Brownhills that is being sold with vacant possession and no upward chain and comprises of an entrance hall, dual aspect lounge, kitchen, utility/laundry room and ground floor WC. To the first floor lies three bedrooms and a shower room to the first floor. The property will make an ideal first time buy or buy to let investment. The property sits back from the main road behind an access slip road and a lawned fore garden with a detached rear garage within the rear garden accessed via shared service road and benefits from having both gas central heating and double glazing.
A three bedroom semi detached house
No upward chain
Dual aspect front lounge
Rear kitchen, utility/laundry room and WC
First floor shower room
Central heating and double glazing
Rear garden with garage
Front garden
Entrance x . Having an obscure uPVC double glazed door opening into the hall.
Hall x . Having a storage cupboard housing the gas and electric meters, stairs leading to the first floor, ceiling light point and a door opening into the lounge.
Lounge17'11" x 11'9" (5.46m x 3.58m). Having dual aspect uPVC double glazed windows to the front and side aspects, central heating radiator, feature fireplace with raised marble effect hearth, wooden surround and marble effect insert, laminate flooring, ceiling light, door to under stairs storage cupboard and a door to the rear opening into the kitchen.
Kitchen15'5" x 9'11" (4.7m x 3.02m). Having a uPVC double glazed window to the rear overlooking the rear garden, fitted range of wall, base and drawer units with work surfaces over, inset single stainless steel sink unit and drainer with mixer tap over, part tiled walls to splash prone areas, space and plumbing for an automatic washing machine and dishwasher, built in pantry cupboard with small frosted window to the side, part glazed door to the rear opening to the utility/laundry room, central heating radiator and a ceiling light point.
Laundry/Utility Room 11'8" x 6'3" (3.56m x 1.9m). Having dual aspect uPVC double glazed windows facing the rear and side aspects, range of base storage units, part obscure glazed door to the side opening to the garden, ceiling light point and with a door to the rear to the WC.
WC3'7" x 5'2" (1.1m x 1.57m). Being fitted with a suite comprising a close coupled WC and vanity wash hand basin and a ceiling light point.
Landing x . Loft access, door to storage cupboard and with further doors off to;
Bedroom One14'5" x 8'7" (4.4m x 2.62m). Having a uPVC double glazed window facing the front, central heating radiator and a ceiling light point.
Bedroom Two12'10" x 8'5" (3.91m x 2.57m). Having a uPVC double glazed window to the rear aspect overlooking the garden, fitted range of louvre fronted wardrobes with bed recess with top box storage over, central heating radiator and a ceiling light point.
Bedroom Three12'10" x 6'2" (3.91m x 1.88m). Having a uPVC double glazed window to the rear overlooking the rear garden, central heating radiator and a ceiling light point.
Shower Room5'2" x 6'1" (1.57m x 1.85m). Having a patterned uPVC double glazed window facing the side aspect, chrome finished centrally heated towel rail/radiator, ceiling light point. Close coupled WC, vanity wash hand basin and a separate shower cubicle with shower inset, waterproof panelling to the walls and a ceiling light point.
Front Garden x . Being mainly laid to lawn with a stepped pathway to the side leading to the property and to the side aspect having a wrought iron gate leading to the rear garden.
Rear Garden x . Having a paved patio area extending to the side to wrought iron gate to the front garden and to a decorative dwarf wall, pathway leading to the rear lying adjacent to a lawned garden, timber shed, fenced to side boundaries and with a detached garage within the garden.
Garage x . Situated within the rear garden and accessed via a shared access driveway from Watling Street.
Property Location
Marketed by Dixons Estate Agents - Burntwood
Disclaimer Property descriptions and related information displayed on this page are marketing materials provided by Dixons Estate Agents - Burntwood. estateagents365.uk does not warrant or accept any responsibility for the accuracy or completeness of the property descriptions or related information provided here and they do not constitute property particulars. Please contact Dixons Estate Agents - Burntwood for full details and further information.


