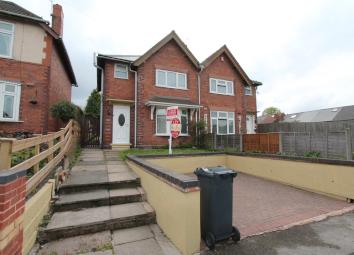Semi-detached house for sale in Walsall WS2, 3 Bedroom
Quick Summary
- Property Type:
- Semi-detached house
- Status:
- For sale
- Price
- £ 129,950
- Beds:
- 3
- Baths:
- 1
- Recepts:
- 1
- County
- West Midlands
- Town
- Walsall
- Outcode
- WS2
- Location
- Drayton Street, Walsall WS2
- Marketed By:
- Concept Homes
- Posted
- 2024-04-03
- WS2 Rating:
- More Info?
- Please contact Concept Homes on 0121 659 5672 or Request Details
Property Description
Concept Homes are pleased to offer for sale this well situated three bedroom semi-detached property in a highly sought after location with superb access to main roads, motorway and the Manor Hospital with excellent transport links. The property consists of lounge, fitted kitchen, guest cloakroom/W.C, three bedrooms, family bathroom and impressive rear garden and off road parking. The property benefits from double glazing and central heating throughout.
Access
The property is accessed via paved driveway with off road parking, having UPVc glazed door leading to:-
Hall
Having one ceiling light point, laminate flooring, cupboard housing electric meter, stairs leading to first floor landing, door to:-
Lounge 12'60' x 13'6'
Having one ceiling light point, laminate flooring, TV point, UPVc glazed bow window, air vent, log effect fire with surround, one central heating radiator, archway to:-
Fitted Kitchen 13'11' x 7'6'
Having one ceiling strip light, tiled flooring, one central heating radiator, UPVc glazed window, a range of wall and base units with worktops over, stainless steel sink/bowl and drainer, plumbing for washing machine, electric cooker with gas hob, door to rear garden, door to:-
W.C.
Having one ceiling light point, one central heating radiator, frosted glazed window, low level WC.
Landing
Accessed via hall, one ceiling light point, carpeted, frosted UPVc window, one central heating radiator, doors to:-
Fitted Bathroom 8'0' x 5'7'
Having one ceiling light point, low level WC, pedestal wash hand basin, panel bath with shower over, part tiled walls, frosted UPVc window.
Bedroom One 9'9' x 10'11'
Having one ceiling light point, one central heating radiator, laminate flooring, TV point, UPVc window, airing cupboard.
Bedroom Two 11'1' x 8'1'
Having one ceiling light point, one central heating radiator, laminate flooring, UPVc window, airing cupboard.
Bedroom Three 8'8' x 7'1'
Having one ceiling light point, one central heating radiator, laminate flooring, TV point, UPVc window, airing cupboard.
Rear Garden
Having slabbed patio leading to mostly laid to lawn, borders housing various trees and plants, central path leading to steps onto raised concrete area.
Property Location
Marketed by Concept Homes
Disclaimer Property descriptions and related information displayed on this page are marketing materials provided by Concept Homes. estateagents365.uk does not warrant or accept any responsibility for the accuracy or completeness of the property descriptions or related information provided here and they do not constitute property particulars. Please contact Concept Homes for full details and further information.

