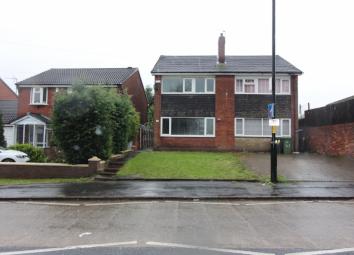Semi-detached house for sale in Walsall WS3, 3 Bedroom
Quick Summary
- Property Type:
- Semi-detached house
- Status:
- For sale
- Price
- £ 115,000
- Beds:
- 3
- County
- West Midlands
- Town
- Walsall
- Outcode
- WS3
- Location
- High Street, Bloxwich, Walsall WS3
- Marketed By:
- L&S Prestige Estates
- Posted
- 2024-04-21
- WS3 Rating:
- More Info?
- Please contact L&S Prestige Estates on 01902 596006 or Request Details
Property Description
L & S Prestige Estates Ltd Are Pleased To Offer For Sale This Well Presented Three Bed Semi Detached Property Situated Close To Bloxwich Town Centre.
The Property Comprises Of Entrance Hallway, Lounge, Kitchen/Diner And Ground Floor W.C. To The First Floor There Are Three Bedrooms And A Family Bathroom.
The Property Also Benefits From Having UPVC Double Glazing, Gas Central Heating, Detached Garage Located To The Rear Of The Property And Front And Rear Gardens.
The Property Is Situated Close To Bloxwich Town Centre And Offers Easy Access To The Wide Range Of Amenities That the Town Has To Offer. Also In Close Proximity Are A Number Of Excellent Transport Links And Good Local Schools. Ideal First Time Buy Or Buy To Let Properties.
Brief description
L & S Prestige Estates Ltd Are Pleased To Offer For Sale This Well Presented Three Bed Semi Detached Property Situated Close To Bloxwich Town Centre.
The Property Comprises Of Entrance Hallway, Lounge, Kitchen/Diner And Ground Floor W.C. To The First Floor There Are Three Bedrooms And A Family Bathroom.
The Property Also Benefits From Having UPVC Double Glazing, Gas Central Heating, Detached Garage Located To The Rear Of The Property And Front And Rear Gardens.
The Property Is Situated Close To Bloxwich Town Centre And Offers Easy Access To The Wide Range Of Amenities That the Town Has To Offer. Also In Close Proximity Are A Number Of Excellent Transport Links And Good Local Schools. Ideal First Time Buy Or Buy To Let Property.
Access
The property is accessed via a paved pathway leading to a UPVC entrance door.
Entrance hall
Having ceiling light point, built in storage cupboard, radiator and stairs to the first floor.
Lounge
15ft 04" x 13ft 11"
Having ceiling light point, wall mounted gas fire, dado rail, radiator and UPVC double glazed window to the front aspect.
Kitchen/diner
16ft 03" x 10ft 07"
Spacious kitchen/diner having a range of wall and base units with complementary worktops over, one and a half bowl stainless steel sink unit, space for slot in cooker, space and plumbing for an automatic washing machine, two ceiling light points, radiator, UPVC double glazed window to the rear aspect and vinyl flooring.
Inner hall
Having a tiled floor and a UPVC double glazed door leading to the rear garden.
WC
Having low level W.C, ceiling light point, UPVC double glazed window to the rear aspect and vinyl flooring.
Landing
Having ceiling light point, loft access and an airing cupboard.
Bedroom 1
13ft 08” x 10ft 11”
Having ceiling light point, radiator and UPVC double glazed window to the rear elevation.
Bedroom 2
12ft 03” x 10ft 10” (into doorway)
Having ceiling light point, built in storage cupboard, radiator and UPVC double glazed window to the front elevation.
Bedroom 3
9ft 03” x 5ft 11”
Having ceiling light point and UPVC double glazed window to the front elevation.
Bathroom
Having low level W.C, panel bath with Galaxy electric shower over, vanity wash hand basin, ceiling light point, radiator, UPVC double glazed window to the side elevation and vinyl flooring.
Outside
To the fore is a full width lawn and a paved pathway leading to the side having a wrought iron pedestrian gate. The rear is fully enclosed having a lawn and shrubbery.
Garage
Pre-fabricated detached garage located to the rear of the back garden having up and over door to the front and a pedestrian door leads to the rear garden. Agent not accessed the garage.
Access to the garage is by right of access across the neighbours driveway.
Tenure
Buyers are advised to obtain verification from their solicitors as to the Freehold/Leasehold status of the property and any fixtures and fittings. We believe this property to be
Property Location
Marketed by L&S Prestige Estates
Disclaimer Property descriptions and related information displayed on this page are marketing materials provided by L&S Prestige Estates. estateagents365.uk does not warrant or accept any responsibility for the accuracy or completeness of the property descriptions or related information provided here and they do not constitute property particulars. Please contact L&S Prestige Estates for full details and further information.

