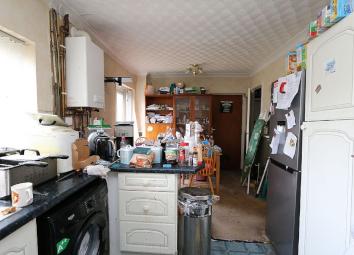Semi-detached house for sale in Walsall WS2, 3 Bedroom
Quick Summary
- Property Type:
- Semi-detached house
- Status:
- For sale
- Price
- £ 105,000
- Beds:
- 3
- Baths:
- 1
- Recepts:
- 1
- County
- West Midlands
- Town
- Walsall
- Outcode
- WS2
- Location
- Jenner Close, Walsall, West Midlands WS2
- Marketed By:
- House Network
- Posted
- 2024-04-07
- WS2 Rating:
- More Info?
- Please contact House Network on 01245 409116 or Request Details
Property Description
Overview
**Huge Potential** In need of some refurbishment** A fantastic opportunity has arisen to purchase this spacious 3-bed semi detached property, with a garage and driveway providing ample off street parking. The property is situated in a good
residential location, close to local amenities, numerous schools and superb transport links.
The house features, entrance hall, lounge, kitchen/diner, 3 excellent sized bedrooms, family bathroom, private front, rear and side gardens, significantly sized garage.
A fantastic opportunity that will prove very popular, perfect for first-time buyers or an ideal investment opportunity.
Total Area: Approx: 1184.8 sq ft.
Entrance Hall
A large window next to the front entrance door, laminate flooring.
Lounge 14'2 x 16'1 (4.31m x 4.89m)
Window to front, radiator, fitted carpet, .
Kitchen/dining Room 9'2 x 19'5 (2.79m x 5.91m)
Fitted with a matching range of base and eye level units with worktop space over, space for a washing machine, fridge/freezer and cooker, window to rear, radiator, fitted carpet in the dining area and vinyl flooring to kitchen area, double door to rear garden and door providing access to the garage.
Cupboard 2
Garage
Window to rear, Up and over door, three doors.
Bedroom 1 13'6 x 10'5 (4.11m x 3.17m)
Window to front, radiator, fitted carpet.
Bedroom 3 9'0 x 8'8 (2.74m x 2.63m)
Window to front, Storage cupboard, radiator, fitted carpet, open plan.
Bedroom 2 9'3 x 10'10 (2.81m x 3.31m)
Window to rear, radiator.
Cupboard
Landing
Radiator, fitted carpet, coving to ceiling with ceiling rose.
Bathroom
Fitted with three piece suite comprising deep panelled bath, pedestal wash hand basin and low-level WC, two windows to rear, radiator, vinyl floor covering, door.
Property Location
Marketed by House Network
Disclaimer Property descriptions and related information displayed on this page are marketing materials provided by House Network. estateagents365.uk does not warrant or accept any responsibility for the accuracy or completeness of the property descriptions or related information provided here and they do not constitute property particulars. Please contact House Network for full details and further information.


