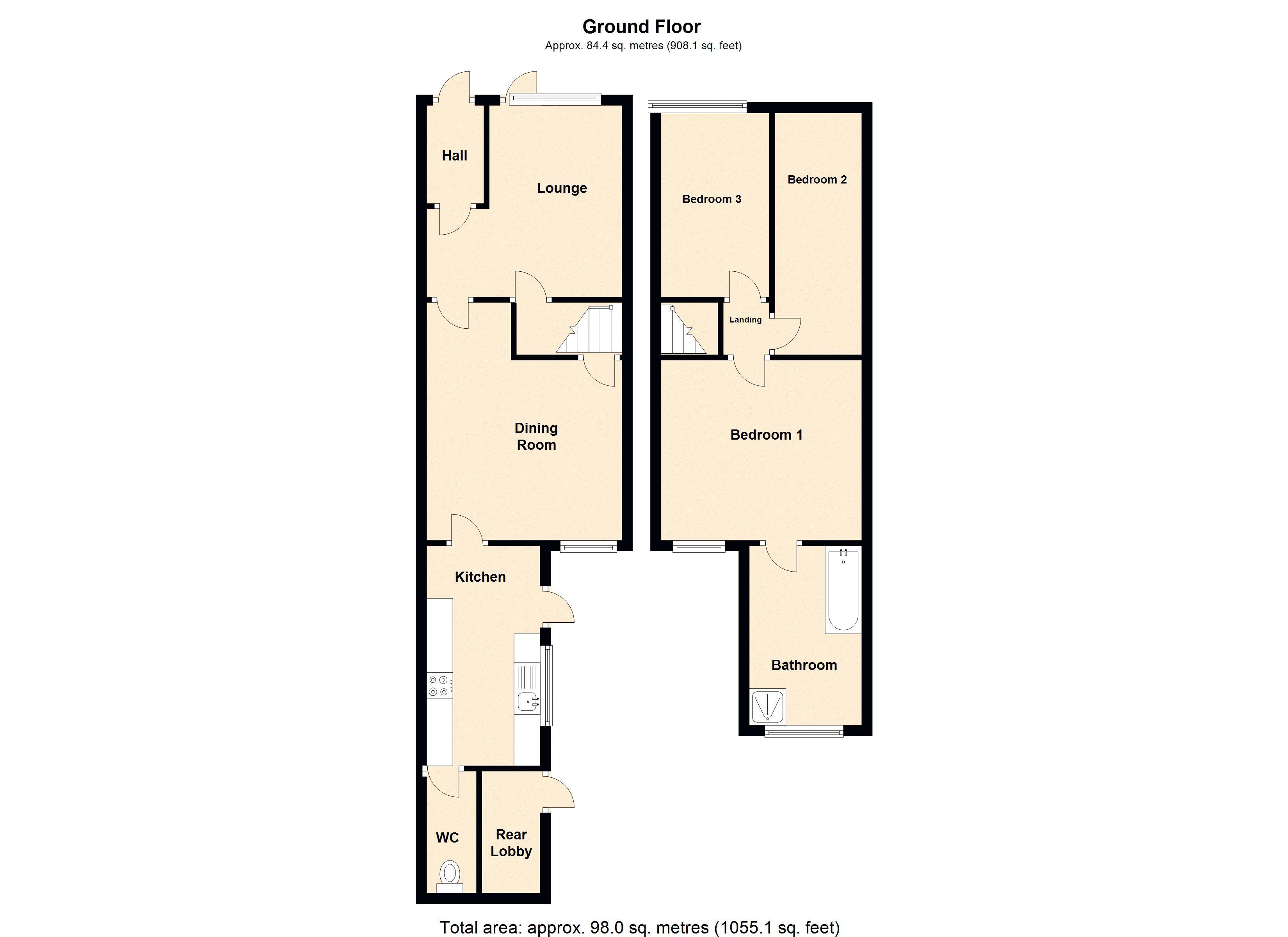Semi-detached house for sale in Walsall WS2, 3 Bedroom
Quick Summary
- Property Type:
- Semi-detached house
- Status:
- For sale
- Price
- £ 99,950
- Beds:
- 3
- Baths:
- 1
- Recepts:
- 2
- County
- West Midlands
- Town
- Walsall
- Outcode
- WS2
- Location
- Manor Court, Moat Road, Walsall WS2
- Marketed By:
- iLove homes
- Posted
- 2018-11-28
- WS2 Rating:
- More Info?
- Please contact iLove homes on 01922 312832 or Request Details
Property Description
ILove homes are offering for sale this immaculately presented and much improved 3 bed semi-detached house conveniently located near to Walsall Manor Hospital, Walsall Town Centre, a large selection of Schools and the M6 motorway network at Junction 10.
The property briefly comprises; entrance hallway, lounge, dining room, fitted kitchen, rear lobby and downstairs WC. On the first floor; 3 bedrooms and a family bathroom. The property also benefits uPVC double glazed windows, gas central heating, courtyard, rear garden and permit parking. For viewings, contact iLove homes on .
Entrance Hallway
Entered by panelled front door with ceiling light point
Front Sitting Room 12'2" (Max) x 12' 11 (3.7m x 3.93m).
With double glazed window to front, smooth textured ceiling, laminate flooring, feature fireplace and surround and central heating radiator
Dining Room 15'2" (Max) x 11'7" (4.63m x 3.53m).
Under stairs storage cupboard, door to access to staircase to first floor, double glazed window to rear, telephone point, smooth textured ceiling and door to kitchen.
Fitted Kitchen 6'2" x 12'4" (1.96m x 3.77m).
Wall mounted cupboards and base units with work surface over, stainless steel sink and drainer with mixer tap, free standing gas cooker, double glazed window to side, heated chrome radiator and plumbing and space for washing machine/dish washer
Rear Lobby/Utility Area
With door to rear courtyard, ceiling light point and door to:-
Re-Fitted Downstairs WC
With low level wc, wall mounted hand wash basin and part-tiled walls.
Landing With further doors to:-
Bedroom One 12'2" x 11' 11” (3.7m x 3.64m).
Double glazed window to rear, door to bathroom and central heating radiator
Re-Fitted Bathroom 13’9 x 6’5” (4.18m x 1.96m)
Double glazed obscure window to rear, low level wc, pedestal hand wash basin, extractor fan, towel rail, panelled bath, separate shower cubicle and Triton Cara electric shower unit over, tiling to splash backs and tiled floor.
Bedroom Two 8'10" x 5’11" (2.68m x 1.81m).
Double glazed window to front, radiator and ceiling light point
Bedroom Three 11'11" x 6'5" (3.63m x 1.95m).
Double glazed window to front, radiator and ceiling light point
Outside
Rear Garden Paved side courtyard, with gate to access to side, rear garden, laid to lawn and enclosed by panel fencing. To the front of the property is permit parking.
Viewings
Please contact iLove homes on . Viewings are strictly by appointment only.
Tenure
We are advised by the seller that the property is freehold. We have not sought to verify the legal title of the property, we would urge buyers to obtain verification from their solicitor
Measurements
All measurements are approximate and are supplied for guidance only, as such they must not be considered to be entirely accurate
Money Laundering Regulations
Prospective purchasers will be asked to produce photographic identification and proof of residency once a deal has been agreed in principle.
Property Location
Marketed by iLove homes
Disclaimer Property descriptions and related information displayed on this page are marketing materials provided by iLove homes. estateagents365.uk does not warrant or accept any responsibility for the accuracy or completeness of the property descriptions or related information provided here and they do not constitute property particulars. Please contact iLove homes for full details and further information.


