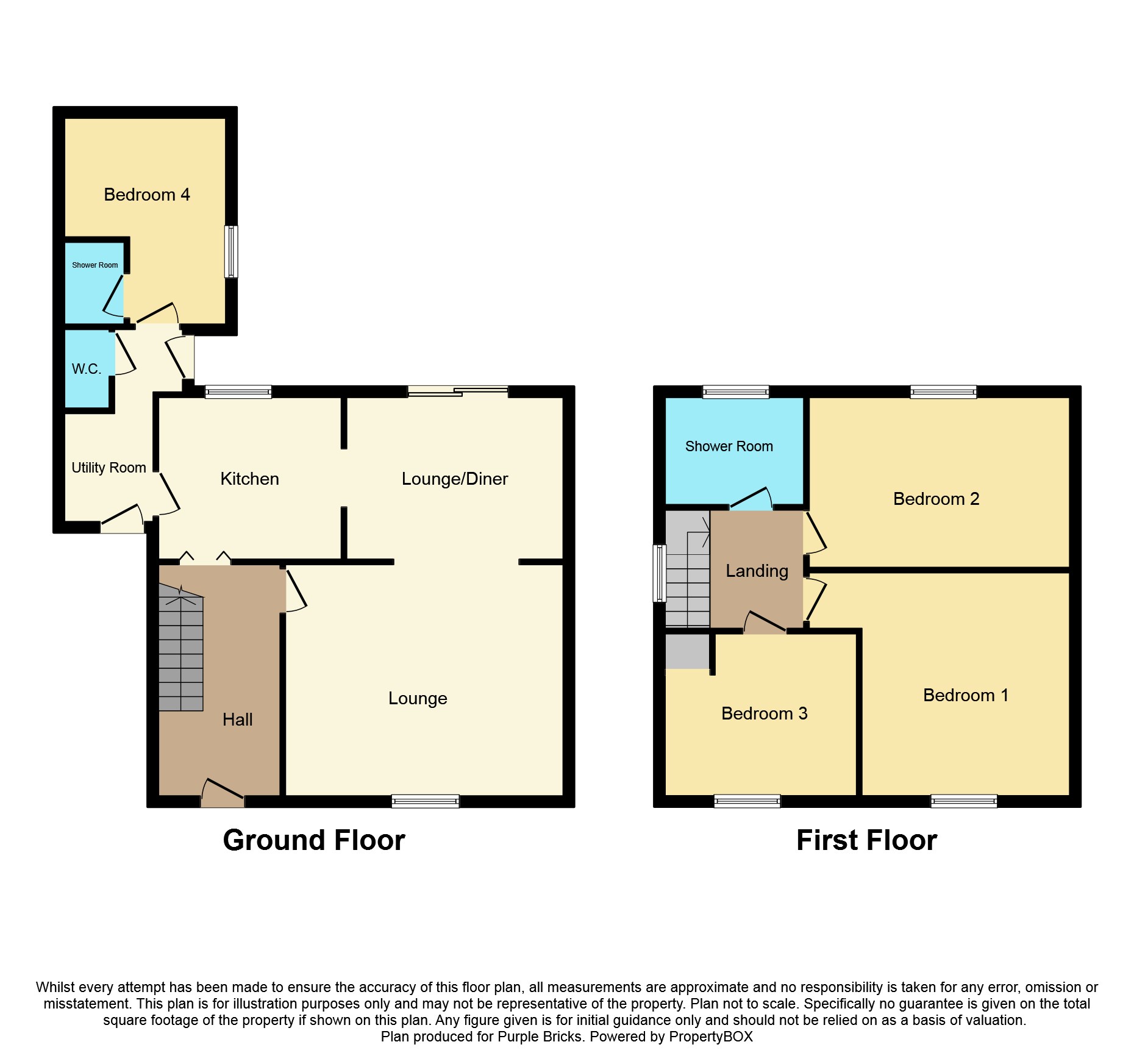Semi-detached house for sale in Walsall WS3, 4 Bedroom
Quick Summary
- Property Type:
- Semi-detached house
- Status:
- For sale
- Price
- £ 125,000
- Beds:
- 4
- Baths:
- 1
- Recepts:
- 1
- County
- West Midlands
- Town
- Walsall
- Outcode
- WS3
- Location
- Thames Road, Walsall WS3
- Marketed By:
- Purplebricks, Head Office
- Posted
- 2024-04-12
- WS3 Rating:
- More Info?
- Please contact Purplebricks, Head Office on 024 7511 8874 or Request Details
Property Description
***Extended Family Home***
A spacious family home ideally located for all local amenities briefly comprising; Entrance hall, Lounge/ diner, kitchen, utility room, guest wc, bedroom four with en-suite shower, three bedrooms and family bathroom to the first floor accommodation.
Entrance Hall
Double glazed front door, radiator and under stairs storage.
Lounge/Dining Room
21'02" x 13'11" into recess
Double glazed window, double glazed patio door and radiator.
Kitchen
10'01" into recess x 9'10"
Double glazed window, wall and base units stainless steel sink and plumbing for dish washer.
Utility Room
Double glazed door to front and rear, base units and plumbing for washing machine.
Guest W.C.
Wash hand basin and wc.
Bedroom Four
14'06" x 8'10" into recess
En-suite shower cubicle, radiator and double glazed window.
Landing
Loft access, double glazed window and airing cupboard.
Bedroom One
10'02" x 13'08" into wardrobe
Fitted wardrobe, double glazed window and radiator.
Bedroom Two
10'07" x 10'04" plus recess
Double glazed window and radiator.
Bedroom Three
7'08" into recess x 9'05"
Built in storage cupboard, radiator and double glazed window.
Shower Room
Double glazed window, radiator, wc, wash hand basin and shower cubicle.
Front
Block paved driveway.
Rear Garden
Patio area, low maintenance garden with trees plants and shrubs.
Property Location
Marketed by Purplebricks, Head Office
Disclaimer Property descriptions and related information displayed on this page are marketing materials provided by Purplebricks, Head Office. estateagents365.uk does not warrant or accept any responsibility for the accuracy or completeness of the property descriptions or related information provided here and they do not constitute property particulars. Please contact Purplebricks, Head Office for full details and further information.


