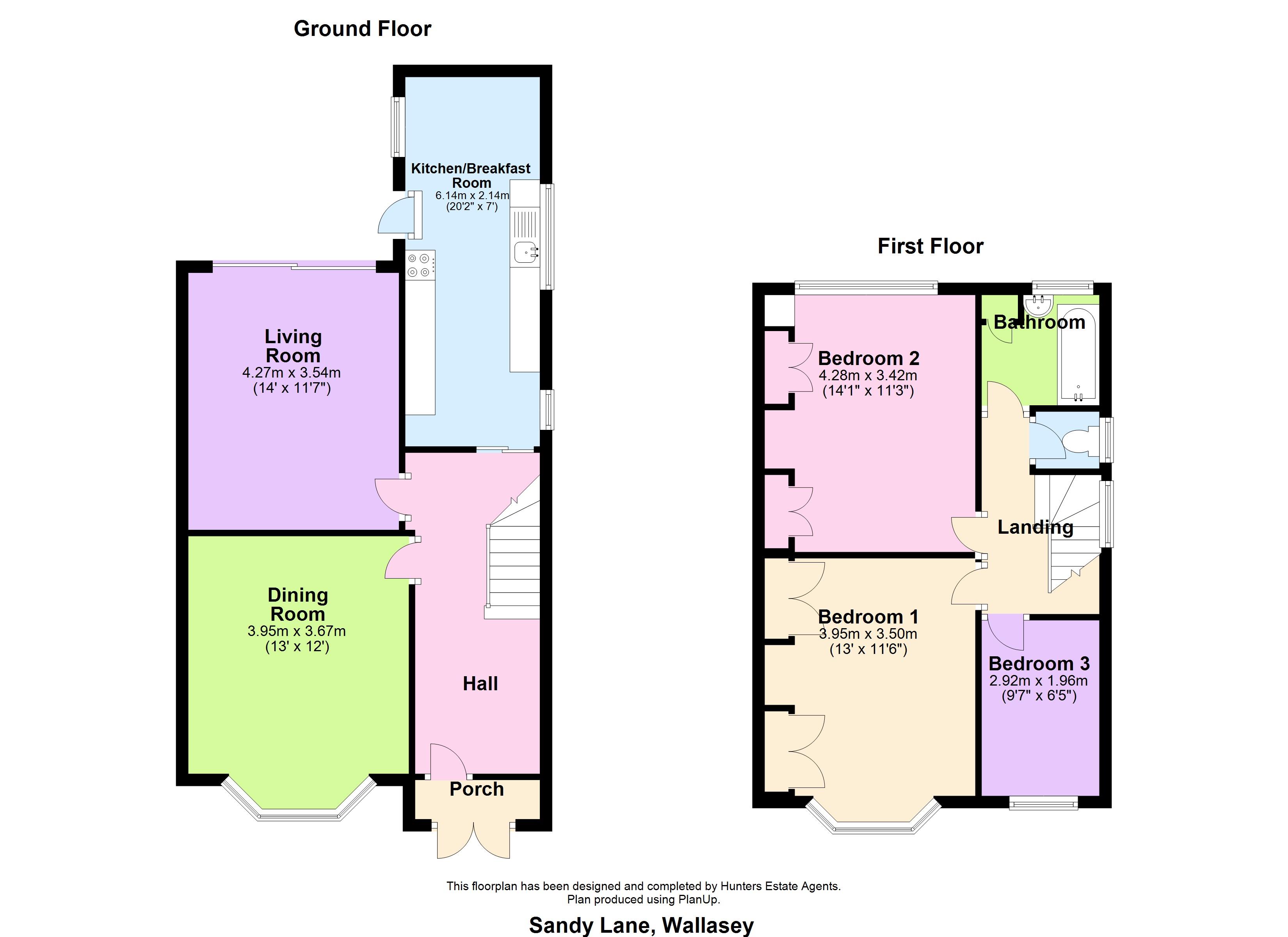Semi-detached house for sale in Wallasey CH45, 3 Bedroom
Quick Summary
- Property Type:
- Semi-detached house
- Status:
- For sale
- Price
- £ 190,000
- Beds:
- 3
- County
- Merseyside
- Town
- Wallasey
- Outcode
- CH45
- Location
- Sandy Lane, Wallasey CH45
- Marketed By:
- Hunters - Wallasey Sales
- Posted
- 2024-04-27
- CH45 Rating:
- More Info?
- Please contact Hunters - Wallasey Sales on 0151 382 7670 or Request Details
Property Description
Location, location, location. An excellent opportunity to purchase a well maintained three bedroom semi detached property located in a highly regarded area near to the shops and amenities of Wallasey Village including Harrison Park, Wallasey Golf Club and within easy reach of Wallasey Grove Road train station providing direct rail line to Liverpool. Also only a very short drive to the M53 motorway and Liverpool tunnel access, making it perfect for commuters. The spacious accommodation briefly comprises: Porch, hallway, living room, dining room and breakfast kitchen to the ground floor. To the first floor there are three bedrooms and a main bathroom with separate toilet. This attractive property, which is within the catchment area of well respected primary and senior schools, benefits from double glazing, gas central heating system and a good sized sunny rear garden. Complete with off road parking for two cars. Viewing is highly recommended and there is the added benefit of no onward chain. EPC rating tbc.
Hallway
Double entrance door, custom wall panelling, display shelf with under stair storage cupboard. Panel door to:
Dining room
3.95m (13' 0") x 3.66m (12' 0")
Double glazed bay window to the front aspect of the property, gas central heating radiator, picture rail, two wall light points
living room
4.27m (14' 0") x 3.54m (11' 7")
Double glazed sliding patio doors to the rear, gas central heating radiator, gas fire, two wall light points and picture rail.
Breakfast kitchen
6.13m (20' 1") x 2.14m (7' 0")
Double glazed picture window to the side aspect, two gas central heating radiators, range of wall and base units fitted with complimentary work surfaces and stainless steel single bowl sink and drainer, cooker point, space for fridge freezer, plumbing and space for a washing machine, double glazed external door leading out to the rear garden.
Landing
Stairs to first floor, landing area with double glazed window to the side aspect, picture rail and panel doors to:
Bedroom one
3.96m (13' 0") x 3.56m (11' 8")
Double glazing to the front aspect, gas central heating radiator, picture rail and fitted wardrobes.
Bedroom two
4.28m (14' 0") x 3.42m (11' 3")
Double glazing to the rear aspect of the property, gas central heating radiator, picture rail and fitted wardrobes.
Bedroom three
2.92m (9' 7") x 1.93m (6' 4")
Double glazed window to the front aspect, gas central heating radiator and picture rail.
Bathroom
1.83m (6' 0") x 2.11m (6' 11")
Double glazed window to the rear aspect, panel bath with mains operated shower above and screen, pedestal wash basin, tiled walls, gas central heating radiator and cupboard housing boiler.
WC
Tiled walls, close coupled wc, Double glazed window to the side aspect.
Garden
patio area extends to a lawn area with established bushes and shrubs to the borders, hard standing shed ideal for a workshop.
Car port/driveway
Property Location
Marketed by Hunters - Wallasey Sales
Disclaimer Property descriptions and related information displayed on this page are marketing materials provided by Hunters - Wallasey Sales. estateagents365.uk does not warrant or accept any responsibility for the accuracy or completeness of the property descriptions or related information provided here and they do not constitute property particulars. Please contact Hunters - Wallasey Sales for full details and further information.


