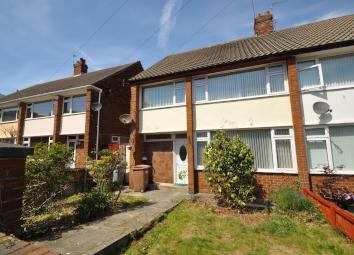Semi-detached house for sale in Wallasey CH45, 3 Bedroom
Quick Summary
- Property Type:
- Semi-detached house
- Status:
- For sale
- Price
- £ 139,950
- Beds:
- 3
- Baths:
- 1
- Recepts:
- 2
- County
- Merseyside
- Town
- Wallasey
- Outcode
- CH45
- Location
- Albion Street, New Brighton, Wallasey CH45
- Marketed By:
- Harper & Woods
- Posted
- 2024-04-27
- CH45 Rating:
- More Info?
- Please contact Harper & Woods on 0151 382 7673 or Request Details
Property Description
In need of modernising but already having double glazing and gas central heating this three bedroom semi detached property has great potential for renovation and with a bit of imagination would make a lovely home. Situated in a great location near to the excellent range of amenities and services in New Brighton including the Floral Pavilion theatre, cinema, shops and restaurants. Excellent transport links nearby via Merseyrail train station and public bus routes, as well as the M53 motorway and Liverpool Kingsway tunnel. Interior: Hallway, living room, dining room and kitchen. Off the first floor landing there are three bedrooms, WC and the bathroom. Exterior: Front and rear gardens. Benefiting from being sold with no chain early viewing is highly recommended.
Entrance & hallway Having an open canopy above the part glazed uPVC entrance door opening into the hallway with plate shelves, central heating radiator, telephone point and a good sized cloaks room, ideal for hanging coats, with uPVC double glazed windows with frosted glass to the front and side aspect and meter cupboards. Doors into:
Further view
living room 16' 0" x 11' 10" (4.88m x 3.61m) uPVC double glazed window with fitted blinds to the front aspect, TV point, central heating radiator, gas fire and sliding doors into:
Further view
further view
dining room 10' 06" x 11' 09" (3.2m x 3.58m) uPVC double glazed window and door overlooking the rear garden, central heating radiator and door into:
Further view
kitchen 12' 05" x 8' 04" (3.78m x 2.54m) Kitchen wall and base units with sink and drainer sits below a uPVC double glazed window that overlooks the rear garden. Larder cupboard, part tiled walls, plumbing for a washing machine and uPVC door with double glazed panel leading to the rear garden.
Further view
further view
landing The staircase leads up to the first floor landing with two uPVC double glazed windows with frosted glass to the side aspect, airing cupboard and doors into:
Bedroom one 11' 11" x 11' 08" (3.63m x 3.56m) uPVC double glazed window with fitted blinds overlooking the front garden, central heating radiator and fitted storage cupboard.
Further view
bedroom two 11' 06" x 11' 09" (3.51m x 3.58m) uPVC double glazed window with fitted blinds overlooking the rear garden, central heating radiator and two storage cupboards.
Further view
bedroom three 9' 02" x 8' 06" (2.79m x 2.59m) uPVC double glazed window with fitted blinds overlooking the front garden, central heating radiator and TV point.
WC uPVC double glazed window with frosted glass to the rear aspect and low level WC.
Bathroom White bathroom suite comprising of a bath and pedestal wash basin. Part tiled walls, uPVC double glazed window with frosted glass to the rear aspect and central heating radiator.
Front exterior Brick boundary wall with a wooden gate leads to the sunny front garden with lawn, flower boarders with mature shrubs and plants, low wooden boundary fences and pathway to the front door and side access gate.
Rear exterior Good sized rear garden that benefits from the afternoon and evening sun. Mainly laid with a lawn and having shrub boarders and brick built outhouses, which are in need of repair.
Further view
further view
Property Location
Marketed by Harper & Woods
Disclaimer Property descriptions and related information displayed on this page are marketing materials provided by Harper & Woods. estateagents365.uk does not warrant or accept any responsibility for the accuracy or completeness of the property descriptions or related information provided here and they do not constitute property particulars. Please contact Harper & Woods for full details and further information.


