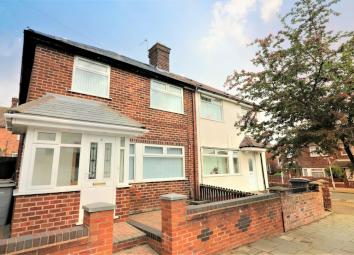Semi-detached house for sale in Wallasey CH44, 3 Bedroom
Quick Summary
- Property Type:
- Semi-detached house
- Status:
- For sale
- Price
- £ 99,950
- Beds:
- 3
- County
- Merseyside
- Town
- Wallasey
- Outcode
- CH44
- Location
- Merecroft Avenue, Wallasey CH44
- Marketed By:
- Hunters Wallasey Sales and Lettings
- Posted
- 2024-04-27
- CH44 Rating:
- More Info?
- Please contact Hunters Wallasey Sales and Lettings on 0151 382 7671 or Request Details
Property Description
Boasting a tastefully decorated, bright an well planned interior and set in what has always been a popular and well respected cul-de-sac, this three bedroom property would make an ideal first home or investment property. Well maintained throughout the interior briefly comprises a modern kitchen & bathroom and generous sized bedrooms there is certainly little, if nothing, to do once you have moved in. Added benefits include gas central heating and uPVC double glazing. The generous rear garden is well planned and given the patio and decking requires little maintenance. Close to local shops and excellent transport links, a viewing is essential to fully appreciate. The property has the added advantage of being sold with no ongoing chain. EPC rating D.
Hallway
Double glazed porch with tiled floor, courtesy light and inner door to the hallway with double glazed window to the side aspect, gas central heating radiator, meter cupboard and panel door to:
Living room
4.54m (14' 11") x 3.62m (11' 11")
Two double glazed windows to the front aspect, gas central heating radiator, feature fireplace with coal effect living flame gas fire.
Kitchen
Two double glazed windows to the rear aspect, matching range of wall and base units finished in cream and fitted with slimline stainless steel handles and contrasting work surfaces that extend to a breakfast bar. Stainless steel single bowl sink and drainer with mixer tap over, stainless steel four ring hob with oven below, space for fridge freezer, space and plumbing for washing machine and space for tumble dryer. Tiled splash backs, tiled flooring and wall mounted boiler, double glazed external door leading to the garden.
Landing
Turned staircase to the first floor landing with double glazed window to the side and panel doors off to:
Bedroom one
3.94m (12' 11") x 3.19m (10' 6")
Double glazed window to the front aspect, gas central heating radiator, picture rail and laminate flooring.
Bedroom two
2.52m (8' 3") x 2.60m (8' 6")
Double glazed window to the rear aspect, gas central heating radiator and picture rail.
Bedroom three
2.88m (9' 5") x 2.13m (7' 0")
Double glazed window to the front aspect, gas central heating radiator and laminate flooring.
Bathroom
1.32m (4' 4") x 2.67m (8' 9")
A well planned modern bathroom with white suite comprising shaped bath with shower attachment and screen, pedestal wash basin and close coupled WC. Stainless steel ladder style radiator, easy wipe walls and tile effect vinyl flooring.
Rear garden
A well presented and low maintenance rear garden with a raised decked area with adjacent patio laid with york paving stones, hard standing for shed and a side gated access.
Property Location
Marketed by Hunters Wallasey Sales and Lettings
Disclaimer Property descriptions and related information displayed on this page are marketing materials provided by Hunters Wallasey Sales and Lettings. estateagents365.uk does not warrant or accept any responsibility for the accuracy or completeness of the property descriptions or related information provided here and they do not constitute property particulars. Please contact Hunters Wallasey Sales and Lettings for full details and further information.

