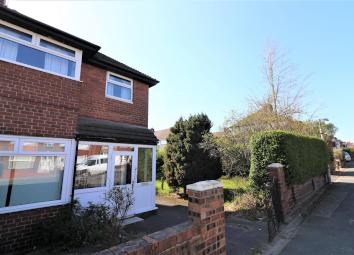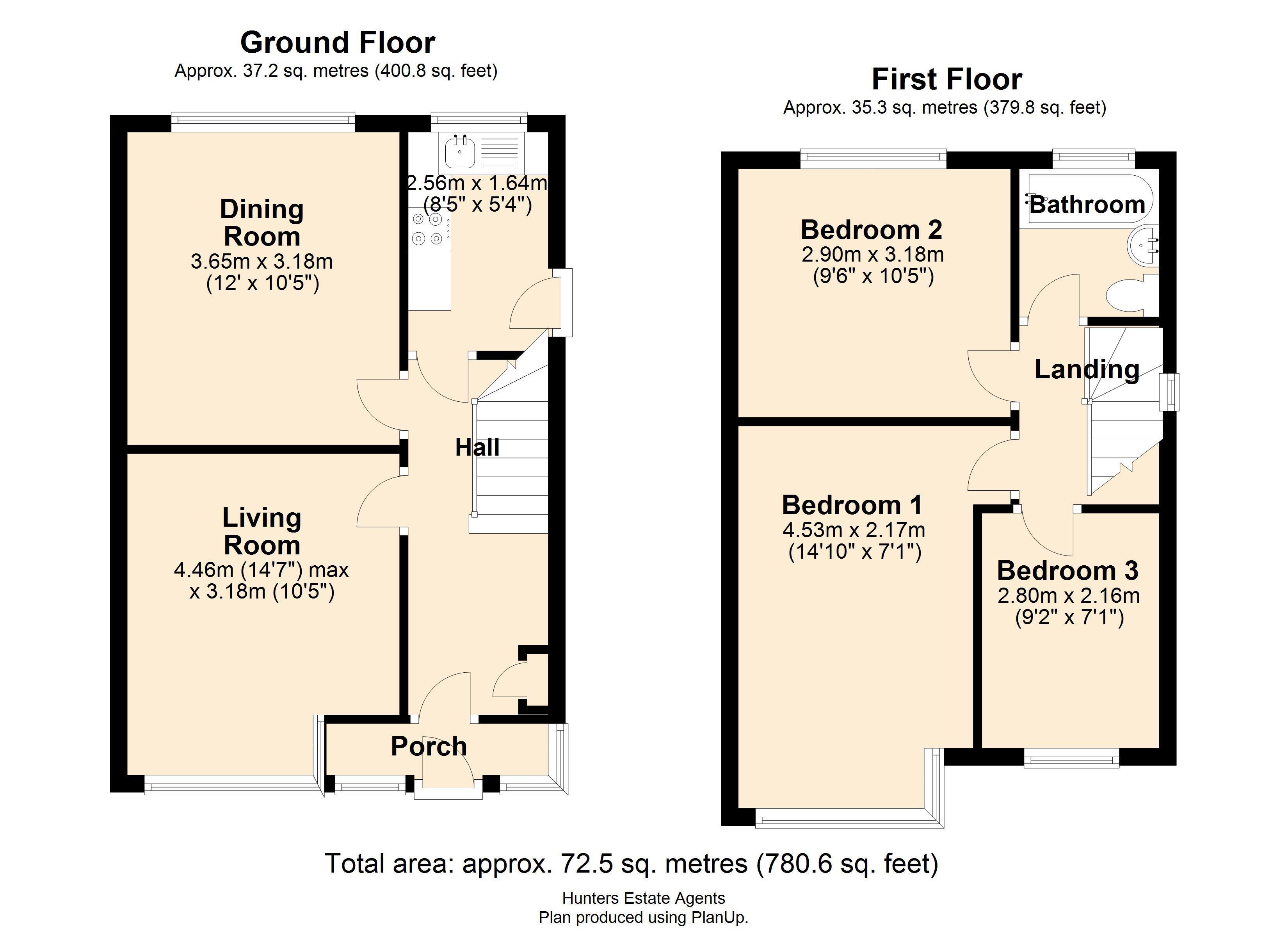Semi-detached house for sale in Wallasey CH44, 3 Bedroom
Quick Summary
- Property Type:
- Semi-detached house
- Status:
- For sale
- Price
- £ 65,000
- Beds:
- 3
- County
- Merseyside
- Town
- Wallasey
- Outcode
- CH44
- Location
- Gorsey Lane, Wallasey CH44
- Marketed By:
- Hunters - Wallasey Sales
- Posted
- 2019-05-03
- CH44 Rating:
- More Info?
- Please contact Hunters - Wallasey Sales on 0151 382 7670 or Request Details
Property Description
Offering well planned accommodation this three bedroom family home boasts a good garden and the added benefit of off road parking. With uPVC double glazing, gas central heating and good outside space the property is ideal for the growing family looking for a home they can put their own stamp on. The property briefly comprises of the entrance hallway, living room, dining room and kitchen to the ground floor and three well proportioned bedrooms and a bathroom to the first floor. As already mentioned there is off road parking to the front and a good sized garden. Well placed to benefit from the services and amenities available in Liscard, the leisure facilities of Central park and the frequent bus routes including a direct service to Liverpool. Excellent schooling is available nearby including the highly respected Weatherhead High School. Viewing is highly recommended. EPC rating tbc.
Hallway
Gas central heating radiator, wall mounted baxi heater, cloaks cupboard and panel doors off to:
Living room
3.76m (12' 4") x 3.18m (10' 5")
Double glazed window to the front aspect, gas central heating radiator, two wall light points and picture rail.
Dining room
3.65m (12' 0") x 3.18m (10' 5")
Double glazed window to the rear aspect, gas fire with surround and picture rail.
Kitchen
2.56m (8' 5") x 1.66m (5' 5")
Double glazed window to the rear, matching range of wall and base units, stainless steel single bowl sink and drainer, cooker point, space for fridge/freezer, plumbing and space for washing machine. Under stairs storage and door leading to the garden.
Landing
Stairs to the first floor landing with double glazed window to the side and doors off to;
bedroom one
3.76m (12' 4") x 3.18m (10' 5")
Double glazed window to the front aspect, gas central heating radiator and picture rail.
Bedroom two
2.90m (9' 6") x 3.18m (10' 5")
Double glazed window to the rear aspect, gas central heating radiator, fitted wardrobe and picture rail.
Bedroom three
2.80m (9' 2") x 2.16m (7' 1")
Double glazed window to the front aspect of the property.
Bathroom
1.70m (5' 7") x 1.73m (5' 8")
Double glazed window to the rear aspect, wall mounted electric bar heater, panel bath with shower over, pedestal wash basin, low level WC and tiled splash backs.
Pleasant garden areas
Hard standing for a shed, garden extends along the side of the property and flows to the front which has double opening gates to allow for off road parking.
Property Location
Marketed by Hunters - Wallasey Sales
Disclaimer Property descriptions and related information displayed on this page are marketing materials provided by Hunters - Wallasey Sales. estateagents365.uk does not warrant or accept any responsibility for the accuracy or completeness of the property descriptions or related information provided here and they do not constitute property particulars. Please contact Hunters - Wallasey Sales for full details and further information.


