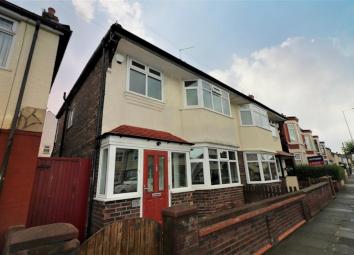Semi-detached house for sale in Wallasey CH45, 3 Bedroom
Quick Summary
- Property Type:
- Semi-detached house
- Status:
- For sale
- Price
- £ 182,500
- Beds:
- 3
- County
- Merseyside
- Town
- Wallasey
- Outcode
- CH45
- Location
- Belvidere Road, Wallasey CH45
- Marketed By:
- Hunters - Wallasey Sales and Lettings
- Posted
- 2024-04-27
- CH45 Rating:
- More Info?
- Please contact Hunters - Wallasey Sales and Lettings on 0151 382 7671 or Request Details
Property Description
Hunters are delighted to offer for sale this stunning, beautifully presented, family home boasting three bedrooms, a stylish modern fitted kitchen and a well appointed bathroom. Situated just a short distance from the services and amenities of both Liscard and Wallasey Village including excellent transport links and local shopping. Also only a short drive to the M53 motorway and Liverpool tunnel entrance, making it a perfect location for commuting. The attractive well decorated and well planned accommodation briefly comprises: Hallway, living room, dining room and kitchen to the ground floor. To the first floor there are three bedrooms and the family bathroom. Complete with uPVC double glazing, gas central heating and a lovely garden. Being well placed for highly regarded schooling, this property is ideal for a growing family. Internal inspection is genuinely recommended! EPC Rating D.
Porch
Attractive double glazed composite door, tiled flooring, hard wood part glazed interior door with beautiful original stained lead glass, cloak cupboard, stripped and varnished floorboards, double glazed window to the side aspect, display shelf and gas central heating radiator.
Living room
4.38m (14' 4") x 3.94m (12' 11")
Double glazed bay window to the front aspect, gas central heating radiator, stunning feature fireplace, picture rail and stripped and varnished floorboards.
Dining room
3.95m (13' 0") x 3.70m (12' 2")
Double glazed opening doors to the rear aspect with side lite, gas central heating radiator, stripped and varnished floorboards and picture rail.
Superb extended kitchen
4.75m (15' 7") x 2.97m (9' 9")
Attractive range of high gloss wall and bas units fitted with stainless steel handles and wood block effect work surfaces, twin bowl stainless steel sink and drainer with mixer tap between, space for range cooker with stainless steel splash backs and chimney style extractor hood over, integral dishwasher, space for fridge freezer, plumbing and space for washing machine, wall mounted boiler and stylish vertical radiator, double glazed window to the rear aspect, matching door to the side and two velux windows.
Landing
Turned staircase to the first floor landing, picture rail and double glazed window to the side aspect.
Bedroom one
4.41m (14' 6") x 3.94m (12' 11")
Double glazed bay window to the front aspect, gas central heating radiator and picture rail.
Bedroom two
3.93m (12' 11") x 3.72m (12' 2")
Double glazed window to the rear aspect, gas central heating radiator and picture rail.
Bedroom three
2.45m (8' 0") x 2.12m (6' 11")
Double glazed window to the front aspect, gas central heating radiator and picture rail.
Bathroom
2.77m (9' 1") x 2.31m (7' 7")
Double glazed window to the rear aspect, stainless steel ladder style radiator, modern stylish suite comprising: Shaped bath with stainless steel mixer tap and pull out shower head, wash basin, corner quadrant shower with mains operated shower and close coupled wc, fully tiled walls and wood effect flooring.
Rear garden
Pleasant rear garden mainly laid to lawn with the patio area sitting directly off the dining room and laid with indian stone, hard standing for shed and brick built planter in the right hand corner. Gated side access.
Property Location
Marketed by Hunters - Wallasey Sales and Lettings
Disclaimer Property descriptions and related information displayed on this page are marketing materials provided by Hunters - Wallasey Sales and Lettings. estateagents365.uk does not warrant or accept any responsibility for the accuracy or completeness of the property descriptions or related information provided here and they do not constitute property particulars. Please contact Hunters - Wallasey Sales and Lettings for full details and further information.


