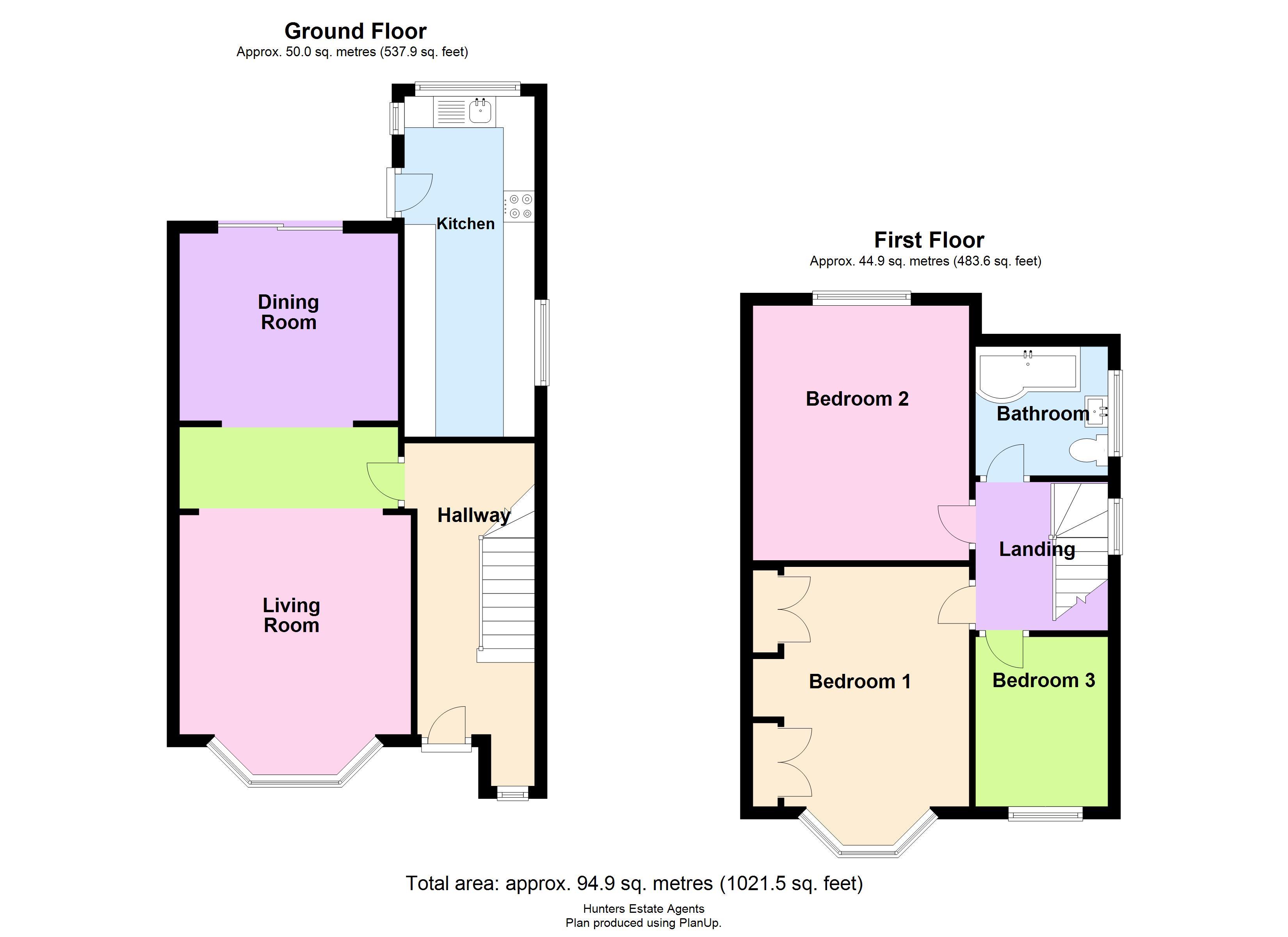Semi-detached house for sale in Wallasey CH44, 3 Bedroom
Quick Summary
- Property Type:
- Semi-detached house
- Status:
- For sale
- Price
- £ 155,000
- Beds:
- 3
- County
- Merseyside
- Town
- Wallasey
- Outcode
- CH44
- Location
- Westbourne Road, Wallasey CH44
- Marketed By:
- Hunters - Wallasey Sales and Lettings
- Posted
- 2024-04-27
- CH44 Rating:
- More Info?
- Please contact Hunters - Wallasey Sales and Lettings on 0151 382 7671 or Request Details
Property Description
A fantastic opportunity to purchase this well planned and improved three bedroom semi-detached house, one that has the added advantage of no ongoing chain. Walk through the front door and the hallway gives access to a generous living room with dining room off. The breakfast kitchen completes the ground floor accommodation. To the first floor are three well proportioned bedrooms and the stylish family bathroom. The attractive front garden is well maintained and the rear lawned garden benefits from a sunny aspect. The location is hard to beat, easy access to the superb range of services and amenities in Wallasey Village including the good selection of shopping and of course the train station providing direct links to Liverpool. Highly regarded schooling is on hand at both primary and senior level and New Brighton is just five minutes away and offers superb leisure facilities including the cinema at Marine Point. Viewing is highly recommended and we would suggest that this be arranged at the earliest opportunity. EPC rating E.
Entrance hall
Single glazed entrance door and single glazed window to front aspect of the property, double glazed window to side aspect, stairs leading to First Floor Landing, under-stairs storage area housing boiler.
Lounge
Double glazed window to front aspect of the property and gas central heating radiator.
Dining room
3.05m (10' 0") x 2.97m (9' 9")
Double glazed patio doors leading onto Rear Garden, gas central heating radiator.
Kitchen
5.64m (18' 6") x 2.26m (7' 5")
Double glazed windows to side and rear aspects f the property, gas central heating radiator, double glazed door leading onto Garden. The Kitchen comprises a range of wall and base storage units fitted with work surfaces with stainless steel sink/drainer unit, electric cooker point with cooker-hood above, plumbing for washing machine.
First floor landing
Stairs from Entrance Hall, double glazed window to side aspect of the property
bedroom one
4.52m (14' 10") x 3.40m (11' 2")
Double glazed bay window to front aspect of the property, built-in wardrobes and gas central heating radiator.
Bedroom two
4.09m (13' 5") x 3.43m (11' 3")
Double glazed window to rear aspect of the property and gas central heating radiator.
Bedroom three
Double glazed window to front aspect of the property and gas central heating radiator.
Family bathroom
Double glazed window to side aspect of the property gas central heating radiator, WC with vanity sink unit, bath with mixer taps and shower unit, fully tiled walls and loft access.
Garden
Externally the property has a small, paved garden to the front with low walled borders and a paved footpath leading to the entrance door. The rear garden is mainly laid to lawn with a patio area and is enclosed by a wall and fence borders.
Property Location
Marketed by Hunters - Wallasey Sales and Lettings
Disclaimer Property descriptions and related information displayed on this page are marketing materials provided by Hunters - Wallasey Sales and Lettings. estateagents365.uk does not warrant or accept any responsibility for the accuracy or completeness of the property descriptions or related information provided here and they do not constitute property particulars. Please contact Hunters - Wallasey Sales and Lettings for full details and further information.


