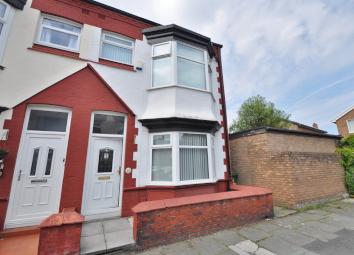Semi-detached house for sale in Wallasey CH45, 3 Bedroom
Quick Summary
- Property Type:
- Semi-detached house
- Status:
- For sale
- Price
- £ 154,950
- Beds:
- 3
- Baths:
- 1
- Recepts:
- 2
- County
- Merseyside
- Town
- Wallasey
- Outcode
- CH45
- Location
- Probyn Road, Wallasey CH45
- Marketed By:
- Harper & Woods
- Posted
- 2024-04-27
- CH45 Rating:
- More Info?
- Please contact Harper & Woods on 0151 382 7673 or Request Details
Property Description
A lovely family home set at the end of a much sought after cul-de-sac in Wallasey Village! This well maintained three bedroom semi-detached residence has the added benefit of a loft room, plus a sunny rear garden which is ideal for soaking up the rays over the summer season. Located just a very short walk to the services and amenities in Wallasey Village including Wallasey Village train station which is literally round the corner offering direct rail line to Liverpool and New Brighton. Well placed for excellent local schooling and great for commuting as only a short drive to the M53 motorway and Liverpool tunnel. Interior: Inviting hallway, living room, sitting room and dining kitchen on the ground floor. Off the first floor landing there are the three bedrooms, modern refitted family bathroom and stairs up to the loft room. Complete with uPVC double glazing and gas central heating. Exterior: Aforementioned delightful rear garden. Be quick in organising your viewing today!
Entrance & hallway A pleasant approach to this delightful home with a uPVC double glazed entrance door having glazing above bringing added light into the inviting hallway. Dado rail, coved ceiling and central heating radiator. Telephone point, meter cupboard and oak laminate flooring. Doors into:
Further view
living room 15' 02" x 11' 09" (4.62m x 3.58m) uPVC double glazed bay window to front elevation with blinds. Picture rail, coved ceiling and television point. Sitting proud within a timber surround is a coal effect gas fire set on a marble hearth with matching back. Central heating radiator and laminate flooring.
Further view
sitting room 12' 05" x 12' 09" (3.78m x 3.89m) What a lovely room to relax in with uPVC double glazed window to rear elevation. Picture rail, television point and central heating radiator. A living flame gas fire sits within a tasteful surround with marble back and hearth. Handy under stairs cloaks cupboard which is ideal for hanging up coats in. Complete with oak laminate flooring.
Further view
dining kitchen 15' 08" x 8' 11" (4.78m x 2.72m) Good range of matching base and wall units with contrasting work surfaces and tiled splash backs. One and a half bowl sink and drainer with mixer tap over. Inset four ring gas hob with oven below and chimney hood above. Two uPVC double glazed windows and uPVC double glazed door. Wall mounted Vaillant boiler housed in unit. Space and plumbing for washing machine alone with integrated fridge freezer. Inset ceiling spotlights, central heating radiator and tiled flooring.
Further view
further view
landing Stairs leading up to a split level landing with dado rail, picture rail and stairs up to the loft room. Doors into:
Bedroom one 15' 02" x 10' 03" (4.62m x 3.12m) uPVC double glazed bay window to front elevation with fitted blinds. Good selection of fitted bedroom furniture. Central heating radiator and laminate flooring.
Further view
bedroom two 12' 04" x 10' 06" (3.76m x 3.2m) uPVC double glazed window to rear elevation overlooking the garden. Picture rail, central heating radiator and laminate flooring.
Bedroom three 9' 05" x 5' 06" (2.87m x 1.68m) Currently being used as a dressing room but ideal as a single bedroom. UPVC double glazed window to front elevation with fitted blinds. Fitted wardrobes with sliding mirrored doors. Picture rail, central heating radiator and laminate flooring.
Family bathroom Modern refitted four piece bathroom with uPVC double glazed frosted window to side elevation. Suite comprising deep fill bath with rinse attachment, step in shower cubicle, low level WC and wash basin set in a storage unit. Ladder style radiator, extractor fan and inset ceiling spotlights. Complete with fully tiled walls and tiled flooring.
Further view
further view
loft room 12' 02" x 10' 05" (3.71m x 3.18m) Stairs from the landing leads up to the handy loft room. Velux window to rear elevation. Central heating radiator, storage in the eaves and laminate flooring.
Further view
exterior What a superb space to relax in over the summer season! This delightful sunny rear garden has a well-kept lawn and two raised decked patios which would be perfect to house a table and chairs set ready to enjoy some alfresco dining. Boundary fencing, outside tap and timber sheds. Timber gate out to the front.
Further view
further view
location Probyn Road can be found off Leasowe Road in Wallasey Village, approx. 0.9 miles driving distance from our Liscard office.
Property Location
Marketed by Harper & Woods
Disclaimer Property descriptions and related information displayed on this page are marketing materials provided by Harper & Woods. estateagents365.uk does not warrant or accept any responsibility for the accuracy or completeness of the property descriptions or related information provided here and they do not constitute property particulars. Please contact Harper & Woods for full details and further information.


