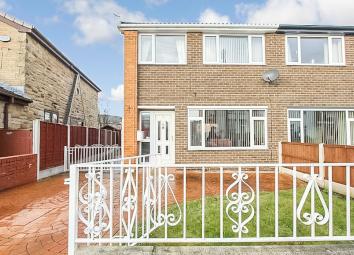Semi-detached house for sale in Wakefield WF1, 3 Bedroom
Quick Summary
- Property Type:
- Semi-detached house
- Status:
- For sale
- Price
- £ 140,000
- Beds:
- 3
- Baths:
- 1
- Recepts:
- 1
- County
- West Yorkshire
- Town
- Wakefield
- Outcode
- WF1
- Location
- Oakland Road, Wakefield WF1
- Marketed By:
- Housesimple
- Posted
- 2023-10-20
- WF1 Rating:
- More Info?
- Please contact Housesimple on 0113 482 9379 or Request Details
Property Description
Housesimple are pleased to offer to the market this well presented and spacious semi detached house in the sought after location of Wakefield, West Yorkshire.
The property is in good decorative order and briefly comprises of an entrance hall, lounge/diner with serving hatch to; kitchen, detached garage, landing, bathroom and 3 bedrooms. The property features central heating, double glazing, fireplace, off-street parking and gardens to the front and rear.
Conveniently located approximately 1.5 miles from Wakefield centre with good access to major road networks and local amenities. The property is located approximately 0.08 miles from Sandal Magna Community Academy, 0.42 miles from St Thomas à Becket Catholic Secondary School and approximately 0.4 miles from Sandal & Agbrigg train station.
Room Descriptions
Entrance Hall
Full height uPVC obscure double glazed window to front, double radiator, fitted carpet, stairs, folding door to:
Kitchen 9'6 x 8'0 (2.89m x 2.44m)
Fitted with a matching range of base and eye level units with round edged worktops, 1+1/2 bowl stainless steel sink with mixer tap, plumbing for washing machine, space for fridge/freezer, fitted electric oven, built-in four ring gas hob with extractor hood, uPVC double glazed window to rear, vinyl tiled flooring, back door to garden, folding door to Storage cupboard.
Lounge/Diner 24'0 x 11'1 (7.32m x 3.38m)
UPVC double glazed window to rear, uPVC double glazed window to front, gas fire, double radiator, radiator, fitted carpet.
Bathroom 5'3 x 7'4 (1.59m x 2.23m)
Three piece suite comprising panelled bath with hand shower attachment, pedestal wash hand basin and WC, tiled surround, uPVC obscure double glazed window to rear, radiator, vinyl flooring
Landing
Window to side, uPVC double glazed window to side, Storage cupboard, fitted carpet
Bedroom 1 13'11 x 10'2 (4.24m x 3.10m)
UPVC double glazed window to front, fitted bedroom suite fitted double wardrobe(s) with drawers, dressing table, double radiator, fitted carpet.
Bedroom 2 9'9 x 10'3 (2.97m x 3.12m)
UPVC double glazed window to rear, radiator, laminate flooring
Bedroom 3 6'10 x 6'6 (2.08m x 1.98m)
UPVC double glazed window to front, fitted carpet.
Front
Front garden, driveway leading to garage with lawned area.
Rear
Rear garden, timber garden shed.
Property Location
Marketed by Housesimple
Disclaimer Property descriptions and related information displayed on this page are marketing materials provided by Housesimple. estateagents365.uk does not warrant or accept any responsibility for the accuracy or completeness of the property descriptions or related information provided here and they do not constitute property particulars. Please contact Housesimple for full details and further information.


