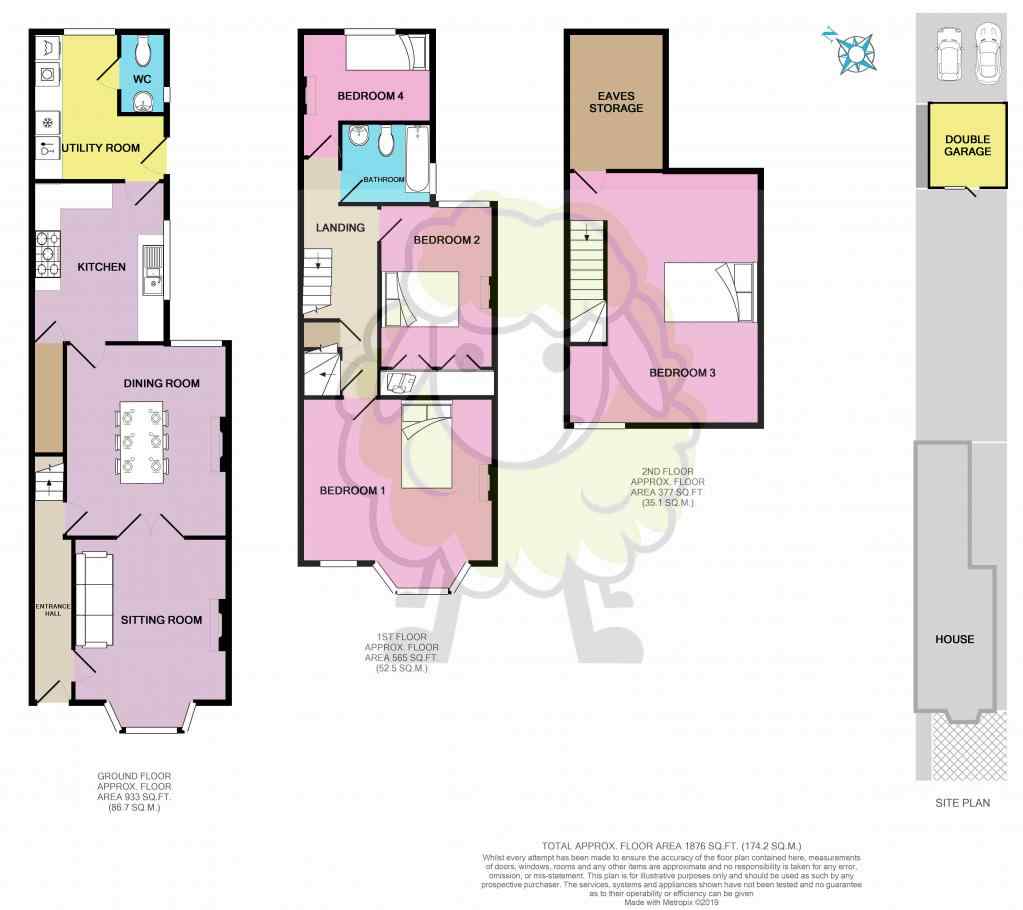Semi-detached house for sale in Trowbridge BA14, 4 Bedroom
Quick Summary
- Property Type:
- Semi-detached house
- Status:
- For sale
- Price
- £ 265,000
- Beds:
- 4
- Baths:
- 2
- Recepts:
- 2
- County
- Wiltshire
- Town
- Trowbridge
- Outcode
- BA14
- Location
- Bradford Road, Trowbridge BA14
- Marketed By:
- EweMove Sales & Lettings - Trowbridge & Bradford-on-Avon
- Posted
- 2024-04-28
- BA14 Rating:
- More Info?
- Please contact EweMove Sales & Lettings - Trowbridge & Bradford-on-Avon on 01225 839717 or Request Details
Property Description
This handsome Victorian terrace offers the convenience and style of contemporary design together with the character features of the 1900s. It certainly has curb appeal with the grandeur of the external architectural features of the period. This large 4-bed period Victorian terrace home is a delight with separate reception rooms and kitchen which makes for a perfect family home. The lounge has a bay window and fireplace whilst the dining room has a wood burner. The kitchen has a large window creating a light and airy feel range cooker and a separate utility and WC at the rear. Upstairs the front bedroom features a bay window a good size family bathroom within bath shower. Then 2 further bedrooms both overlooking the garden. The top floor has a large double bedroom with under eaves storage. This is a must to view if you're looking for character and space. The property benefits from a double garage and rear drive with parking for 2 cars.
Only a short walking distance from the bustling town centre of Trowbridge, it is Ideal for young professionals who want to benefit from the town centre location, or perhaps an older person who would love to walk into town for the weekly market and the range amenities including cafes, bars & restaurants. Commuters and shoppers can enjoy good rail links to Bath, Bristol & Swindon and there is entertainment on your doorstep with the new cinema complex, castle place leisure centre, Trowbridge park and tennis courts.
Call EweMove Trowbridge or Bradford-on-Avon or Go online to the EweMove website to book a viewing time on the property listing. If you have any questions or would like further information on the property please do not hesitate to call we are open 24 hours a day 7 days a week.
This property includes:
- Front Garden
Approach through the iron gate past the graveled front area and high hedges to the original character front door. - Entrance Hall
The entrance hall retains its original tiled floor in good condition. - Dining Room
4.5m x 3.5m (15.7 sqm) - 14' 9" x 11' 5" (169 sqft)
The dining room has a fireplace with a wood burning stove. Double doors to the lounge, laminate flooring. Window to the rear. - Lounge
4.09m x 3.5m (14.3 sqm) - 13' 5" x 11' 5" (154 sqft)
The lounge has a period fireplace and bay window with double doors to the dining room and door to the entrance hall. Laminate flooring. - Kitchen
3.4m x 2.95m (10 sqm) - 11' 1" x 9' 8" (107 sqft)
The light and airy kitchen have a range cooker and a large window flooding the room with light. Access to the understairs cupboard and door to the utility room. - Utility Room
3.1m x 2.9m (8.9 sqm) - 10' 2" x 9' 6" (96 sqft)
At the rear of the property is the utility and WC. The Utility room has a work surface and plumbing for washing machine a dryer and dishwasher. It also has space for a fridge freezer. And window to the rear. Door to the WC and door to the garden. - Cloakroom
Of the Utility room is the downstairs WC. - First Floor Landing
- Bathroom
1.9m x 1.6m (3 sqm) - 6' 2" x 5' 2" (32 sqft)
The bathroom has an in bath shower, WC and washbasin. Also, a light tube from the roof to allow in additional light. Small window to the side. - Bedroom 4
2.9m x 1.8m (5.2 sqm) - 9' 6" x 5' 10" (56 sqft)
Single Bedroom at the rear of the property with the original fireplace. - Bedroom 2
4m x 2.85m (11.4 sqm) - 13' 1" x 9' 4" (122 sqft)
Double bedroom with built in wardrobes not include in the dimension original fireplace and window to the rear. - Bedroom 1
4.5m x 4m (18 sqm) - 14' 9" x 13' 1" (193 sqft)
Large double bedroom with original fireplace and bay window. - Second Floor Landing
- Bedroom 3
5.09m x 3.1m (15.8 sqm) - 16' 8" x 10' 2" (170 sqft)
Large double bedroom, with window to the front and galleried banister. Eaves storage. - Garden
Large garden mainly laid to concrete with some borders and small lawned area. Side access to the front of the property and side access to the rear driveway. - Double Garage
Double garage with up and over front door, power and light, rear personal door and rear window. - Driveway
Rear access driveway with parking for 2 cars.
Please note, all dimensions are approximate / maximums and should not be relied upon for the purposes of floor coverings.
Additional Information:
Band E (39-54)
Marketed by EweMove Sales & Lettings (Trowbridge & Bradford-on-Avon) - Property Reference 24139
Property Location
Marketed by EweMove Sales & Lettings - Trowbridge & Bradford-on-Avon
Disclaimer Property descriptions and related information displayed on this page are marketing materials provided by EweMove Sales & Lettings - Trowbridge & Bradford-on-Avon. estateagents365.uk does not warrant or accept any responsibility for the accuracy or completeness of the property descriptions or related information provided here and they do not constitute property particulars. Please contact EweMove Sales & Lettings - Trowbridge & Bradford-on-Avon for full details and further information.


