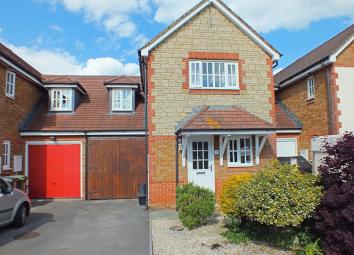Semi-detached house for sale in Trowbridge BA14, 3 Bedroom
Quick Summary
- Property Type:
- Semi-detached house
- Status:
- For sale
- Price
- £ 229,950
- Beds:
- 3
- Baths:
- 2
- Recepts:
- 1
- County
- Wiltshire
- Town
- Trowbridge
- Outcode
- BA14
- Location
- Woodhouse Gardens, Hilperton, Trowbridge, Wiltshire. BA14
- Marketed By:
- Paxtons Estate Agents
- Posted
- 2024-04-17
- BA14 Rating:
- More Info?
- Please contact Paxtons Estate Agents on 01225 839601 or Request Details
Property Description
Description
***Phone lines open from 8.45am until 8.00pm Monday until Friday and from 9.00am until 5.00pm on a Saturday.***
This is a really well presented three bedroom semi detached family home with the benefit of a large lounge, an adjoining dining area and fitted kitchen. There are three good bedrooms with the master having an en suite shower room. There is an adjoining garage and driveway. This is a very popular established location.
Entrance Hall
Part glazed entrance door, radiator, coved ceiling, smoke detector, stairs to first floor landing.
Cloakroom
Upvc double glazed window to side, low level wc suite, wash hand basin, radiator.
Lounge
14’10 x 12’2
Upvc double glazed French doors to garden, coved ceiling, understairs cupboard, two radiators, fire surround with inset electric fire, wide opening to dining area.
Dining Room
12’1 x 8’0
Two Upvc double glazed windows to rear, radiator, coved ceiling.
Kitchen
12’2 x 5’9
Upvc double glazed window to front, range of matching base and wall units with laminated work tops, inset one and a half bowl sink unit with chrome mixer taps, plumbing for washing machine, inset gas hob, built in oven, extractor, space for fridge/freezer, part tiled walls, Baxi gas fired boiler for central heating and hot water.
Landing
Access to roof space, smoke detector.
Master Bedroom
10’1 x 9’2
Upvc double glazed to front, radiator, triple built in wardrobes, door to en suite shower room.
En-Suite Shower Room
Refitted with half tiled walls, fully tiled recessed shower cubicle having chrome shower controls, vanity unit with chrome mono tap, cupboard under, low level wc suite, chrome heated towel rail, tiled floor, extractor, wall light/shaver socket.
Bedroom 2
16’2 x 7’7
Dual aspect, Upvc double glazed window to front, Velux window to rear, two radiators, eaves storage space, access to roof space.
Bedroom 3
12’3 x 8’0 max
Upvc double glazed window to rear, airing cupboard with hot water cylinder.
Bathroom
Panelled bath with chrome mixer taps and hand shower, tiled walls, pedestal wash hand basin with chrome taps, low level wc suite, radiator, extractor.
Garage
Driveway
Parking for one vehicle
Front Garden
Mainly gravelled with shrubs.
Rear Garden
Paved for ease of maintenance with timberfencing, ornamental tree, garden shed, shrubs.
Property Location
Marketed by Paxtons Estate Agents
Disclaimer Property descriptions and related information displayed on this page are marketing materials provided by Paxtons Estate Agents. estateagents365.uk does not warrant or accept any responsibility for the accuracy or completeness of the property descriptions or related information provided here and they do not constitute property particulars. Please contact Paxtons Estate Agents for full details and further information.


