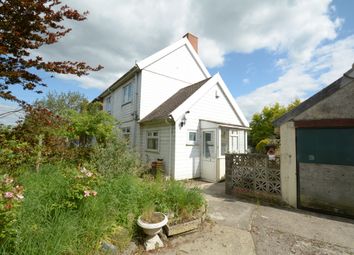Semi-detached house for sale in Trowbridge BA14, 3 Bedroom
Quick Summary
- Property Type:
- Semi-detached house
- Status:
- For sale
- Price
- £ 200,000
- Beds:
- 3
- Baths:
- 1
- Recepts:
- 1
- County
- Wiltshire
- Town
- Trowbridge
- Outcode
- BA14
- Location
- School Lane, Staverton, Trowbridge BA14
- Marketed By:
- Kavanaghs Ltd
- Posted
- 2024-04-13
- BA14 Rating:
- More Info?
- Please contact Kavanaghs Ltd on 01225 839232 or Request Details
Property Description
Situation Situated in a desirable and sought after location in School Lane on the edge of the village of Hilperton. With convenient access to Bradford on Avon and being close to open countryside yet within a mile of the centre of Trowbridge. Hilperton has an excellent range of local amenities including community centre and good junior school.
Trowbridge is the County Town of Wiltshire and has benefitted from significant investment in development, which is still ongoing. Offering a good range of schooling for all ages, excellent shopping, restaurants and leisure facilities including a multiplex cinema and sports centre. Trowbridge is easily accessible from the M4 and has a railway station providing regular services to Salisbury and Southampton to the south and Bath and Bristol to the northwest.
Description Post War Non Standard Construction, three bedroom Swedish timber framed semi detached house being marketed for the first time. The property offers a good sized plot with single detached garage and generous off road parking. Solid fuel heating and PVCu double glazing. The accommodation includes entrance hall, kitchen, large utility room with WC, living/dining room with bay window to the rear, small conservatory, two double bedrooms, single bedroom and bathroom.
An exciting project and opportunity to purchase in this area.
No Onward Chain.
Directions From the centre of Trowbridge leave the town centre along Seymour Road passing the hospital and cricket ground. Continue ahead onto Canal Road until you reach the large roundabout by Wickes. Take the first exit onto the B3106 and at the next roundabout take the second exit following signs for Staverton and Bradford on Avon. At the mini round about take the first exit left and over the bridge continuing along the B3105. At the next mini roundabout go straight ahead and School Lane is the next left hand turn. The property can be found on the left hand side.
Accommodation
entrance porch PVCu double glazed door to the side and window to the front.
Entrance hall Wooden entrance door. Stairs to first floor. Large wall mounted cupboard. Radiator.
Dining area 9' 5" x 11' (2.87m x 3.35m) PVCu double glazed door with adjoining window to the rear leading into the conservatory. Radiator.
Conservatory 9' 4" x 7' (2.84m x 2.13m) PVCu construction. Door to the side opening onto the rear garden.
Living area 15' x 14' 10" (4.57m x 4.52m) to widest points PVCu double glazed bay window to the rear. Brick fireplace with solid fuel burner providing central heating and hot water. Cupboard housing hot water tank with immersion heater.
Kitchen 8' 10" x 7' (2.69m x 2.13m) PVCu double glazed window to the front. Range of base units with rolled edge worktops and tiled splashbacks. Useful larder cupboard. Radiator.
Utility room 9' x 15' 1" (2.74m x 4.6m) to widest points PVCu double glazed windows to the front and the rear. Assorted base units with tiled splashbacks and plumbing and spaces for washing machine, dishwasher and fridge freezer. Freestanding oven with gas hob. Storage room with door opening into the rear garden.
WC 2' 10" x 4' 9" (0.86m x 1.45m) Obscure PVCu double glazed window to the side. White WC with tiled splashback.
Porch 3' x 6' (0.91m x 1.83m) PVCu double glazed door to the front and windows to the side and rear.
Landing PVCu double glazed window to the front. Access to attic space.
Bedroom 1 13' 3" x 11' (4.04m x 3.35m) PVCu double glazed window to the rear. Built in single cupboard. Radiator.
Bedroom 2 11' 2" x 11' (3.4m x 3.35m) PVCu double glazed window to the rear. Set of built in double wardrobes. Useful cupboard housing shelves and drawers.
Bedroom 3 10' 1" x 7' (3.07m x 2.13m) PVCu double glazed window to the front. Built in wardrobe. Radiator.
Bathroom 6' 4" x 7' (1.93m x 2.13m) Obscure PVCu double glazed window to the front. White suite with bath and shower over, wash hand basin and low level WC. Tiled walls. Radiator.
Externally
single garage Double opening doors. Pitched roof. Power and light.
Generous driveway parking.
Front garden Laid to lawn with established plants and shrubs. Large shed/workshop adjoining the single garage.
Rear garden Gated side access. Enclosed and deceptively large garden laid mainly to lawn with established plants and shrubs. Paved patio area. Greenhouse. Summer house. Enclosed vegetable garden with good sized open fronted outbuilding.
Agents note Due to the Non Standard Construction the property is considered not Mortgageable by most lenders.
Tenure Freehold with vacant possession on completion.
Council tax tbc
services Main services of electricity, water and drainage are connected. Central heating is from the solid fuel burner (not tested). There is a mains gas connection to the house (not used).
Viewings To arrange a viewing please call or email
code 10262 30/03/20
Property Location
Marketed by Kavanaghs Ltd
Disclaimer Property descriptions and related information displayed on this page are marketing materials provided by Kavanaghs Ltd. estateagents365.uk does not warrant or accept any responsibility for the accuracy or completeness of the property descriptions or related information provided here and they do not constitute property particulars. Please contact Kavanaghs Ltd for full details and further information.


