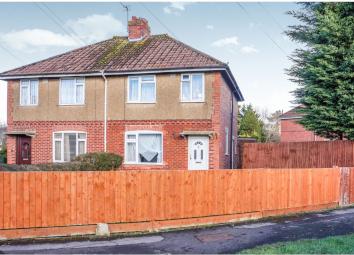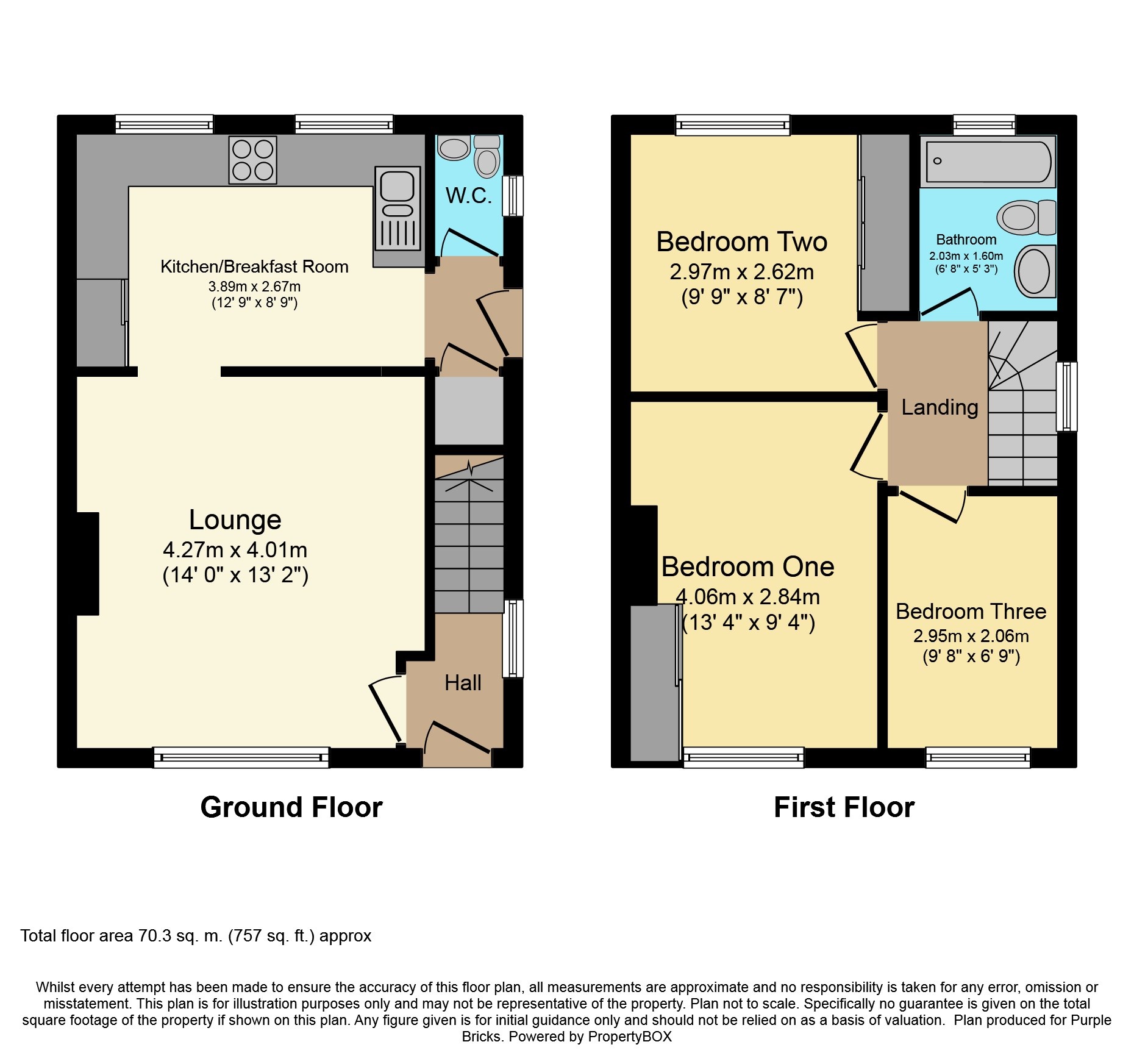Semi-detached house for sale in Trowbridge BA14, 3 Bedroom
Quick Summary
- Property Type:
- Semi-detached house
- Status:
- For sale
- Price
- £ 198,000
- Beds:
- 3
- Baths:
- 1
- Recepts:
- 2
- County
- Wiltshire
- Town
- Trowbridge
- Outcode
- BA14
- Location
- Longfield Road, Trowbridge BA14
- Marketed By:
- Purplebricks, Head Office
- Posted
- 2024-04-13
- BA14 Rating:
- More Info?
- Please contact Purplebricks, Head Office on 024 7511 8874 or Request Details
Property Description
Positioned on a large corner plot, this three bedroom semi detached house that is presented in exceptional condition. The accommodation consists of entrance hall, living room with feature fire place, refitted kitchen and downstairs W.C.
Upstairs there are two double bedrooms both with fitted wardrobes and one single. With a refitted family bathroom. Outside there is off street parking and garden to three sides of the property, giving potential to extend stpp.
The property benefits from gas central heating and double glazed windows.
Click on the brochure to book a viewing.
Ground Floor
Entrance Hall -
uPVC double glazed entrance door with obscure glass panels. There is a double glazed window to the side, laminate flooring, carpeted stairs leading to the first floor and a door leading to the living room.
Living Room - 14'0 x 13'2 (4.27m x 4.01m)
With a large Upvc double glazed window to the front aspect, laminate flooring, T.V point and data cabling, radiator and a door leading to the kitchen/breakfast room.
Kitchen/Breakfast Room - 12'9 x 8'9 (3.89m x 2.67m) A modern fitted kitchen/breakfast room that comprises of two double glazed windows to the rear, refitted range of matching base and wall units with soft close mechanisms, worktops, stainless steel 11/2 bowl inset sink unit with chrome mono tap. Space for cooker, tiled splashbacks, tiled flooring, ceiling spotlights, stainless steel chimney hood with light and extractor fan, plumbing for dish washer, opening leading to the inner lobby with an obscure glazed door leading to the garden, doors leading to the under stairs cupboard and cloakroom.
Cloakroom -
Double glazed obscure window to the side, vanity unit with inset wash hand basin and close couple W.C, tiled splashbacks, tiled flooring. Wall mounted Worcester gas fired boiler.
First Floor
First Floor Landing - Double glazed window to the side aspect, access to loft space, doors leading to all three bedrooms and the family bathroom.
Bedroom One - 13'4 x 9'4 (4.06m x 2.84m)
Double glazed window to the front aspect, T.V point, fitted mirror fronted corner wardrobe unit, laminate flooring and a radiator.
Bedroom Two - 9'9 x 8'7 (2.97m x 2.62m)
Double glazed window to the rear aspect, T.V point, fitted wardrobes, laminate flooring and a radiator.
Bedroom Three - 9'8 x 6'9 (2.95m x 2.06m)
Double glazed window to the front aspect, laminate flooring, radiator.
Bathroom -
A modern refitted bathroom thatbenefits from a double glazed obscure window to the rear aspect, panelled bath with chrome thermostatic shower, glass shower screen, close couple W.C with a soft close toilet seat, pedestal wash hand basin, chrome heated towel rail, shaver socket, tiled flooring and an extractor fan.
Outside
Gardens - The property is located on a bold corner plot, with the garden surrounding the property on three sides. There is ample room to build a double garage (subject to planning permission) or to extend the property (subject to planning permission).
The gardens are laid mainly to lawn, benefiting from mature conifers, timber garden shed, brick shed, new timber fencing to the front and side boundaries, security light and an outside tap.
Driveway - There is parking provided for approximately 3 cars.
Property Location
Marketed by Purplebricks, Head Office
Disclaimer Property descriptions and related information displayed on this page are marketing materials provided by Purplebricks, Head Office. estateagents365.uk does not warrant or accept any responsibility for the accuracy or completeness of the property descriptions or related information provided here and they do not constitute property particulars. Please contact Purplebricks, Head Office for full details and further information.


