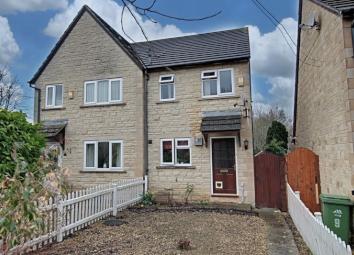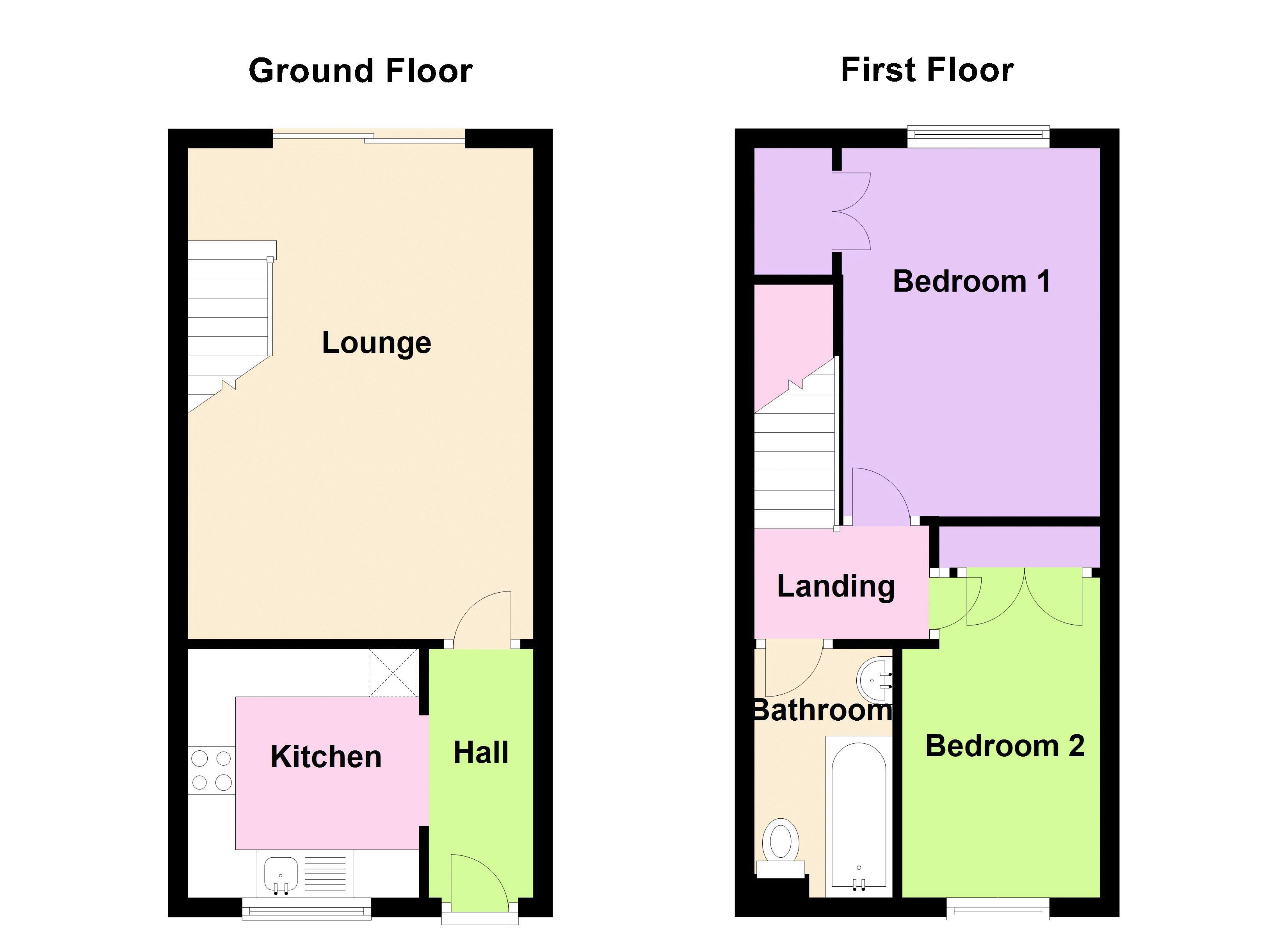Semi-detached house for sale in Trowbridge BA14, 2 Bedroom
Quick Summary
- Property Type:
- Semi-detached house
- Status:
- For sale
- Price
- £ 169,950
- Beds:
- 2
- Baths:
- 1
- Recepts:
- 1
- County
- Wiltshire
- Town
- Trowbridge
- Outcode
- BA14
- Location
- Nightingale Road, Trowbridge BA14
- Marketed By:
- Wrights Residential
- Posted
- 2024-04-28
- BA14 Rating:
- More Info?
- Please contact Wrights Residential on 01225 839230 or Request Details
Property Description
Wrights Residential are delighted to present this two bedroom semi detached property, situated in a desriable location within walking distance of Trowbridge town centre and railway station. Features including recenty fitted PVCu double glazing, gas central heating, two allocated parking spaces and an enclosed rear garden. Sold with the benefit of no onward chain.
Situation
The property is situated in a desirable location within walking distance of the town centre and railway station and close to many local amenities, Primary and Secondary schools. The county town of Trowbridge provides excellent shopping and leisure facilities, a multiplex cinema, numerous pubs and restaurants.
Access to London by train is direct via Westbury (5 miles) and indirect via Trowbridge. The world heritage City of Bath is also just 15 miles away, famed for its shopping, period buildings and many places of cultural interest.
The Property Comprises
Ground Floor
Entrance Hall
With wooden obscured glazed front door, radiator and arch into...
Kitchen (8' 6'' x 7' 11'' (2.59m x 2.41m))
With tiled flooring, a range of eye level and base units, rolled edge worktops with tiled splashbacks, freestanding cooker, sink/drainer, gas boiler and PVCu double glazed window to the front.
Lounge/Diner (16' 9'' x 11' 10'' (5.11m x 3.60m))
With two radiators, television point, stairs to the first floor and PVCu double glazed sliding patio doors to the rear.
First Floor
Landing
With loft hatch.
Bedroom 1 (11' 11'' x 11' 9'' (3.63m x 3.59m) max)
With double built in wardrobe, radiator, and PVCu double glazed window to the rear.
Bedroom 2 (10' 6'' x 6' 11'' (3.21m x 2.10m) max)
With radiator, airing cupboard and PVCu double glazed window to the front.
Bathroom
With suite comprising bath with electric shower over, low level w.C, pedestal hand basin, radiator, extractor fan and obscured PVCu double glazed window to the front.
Externally
To The Front
Area laid to gravel with various shrubs and trees. Path to the front door.
To The Rear
The enclosed rear garden is mainly laid to lawn with a patio seating area, storage shed and a gate providing access to the front. The property also comes with two allocated parking spaces.
Property Location
Marketed by Wrights Residential
Disclaimer Property descriptions and related information displayed on this page are marketing materials provided by Wrights Residential. estateagents365.uk does not warrant or accept any responsibility for the accuracy or completeness of the property descriptions or related information provided here and they do not constitute property particulars. Please contact Wrights Residential for full details and further information.


