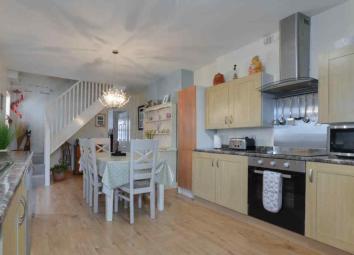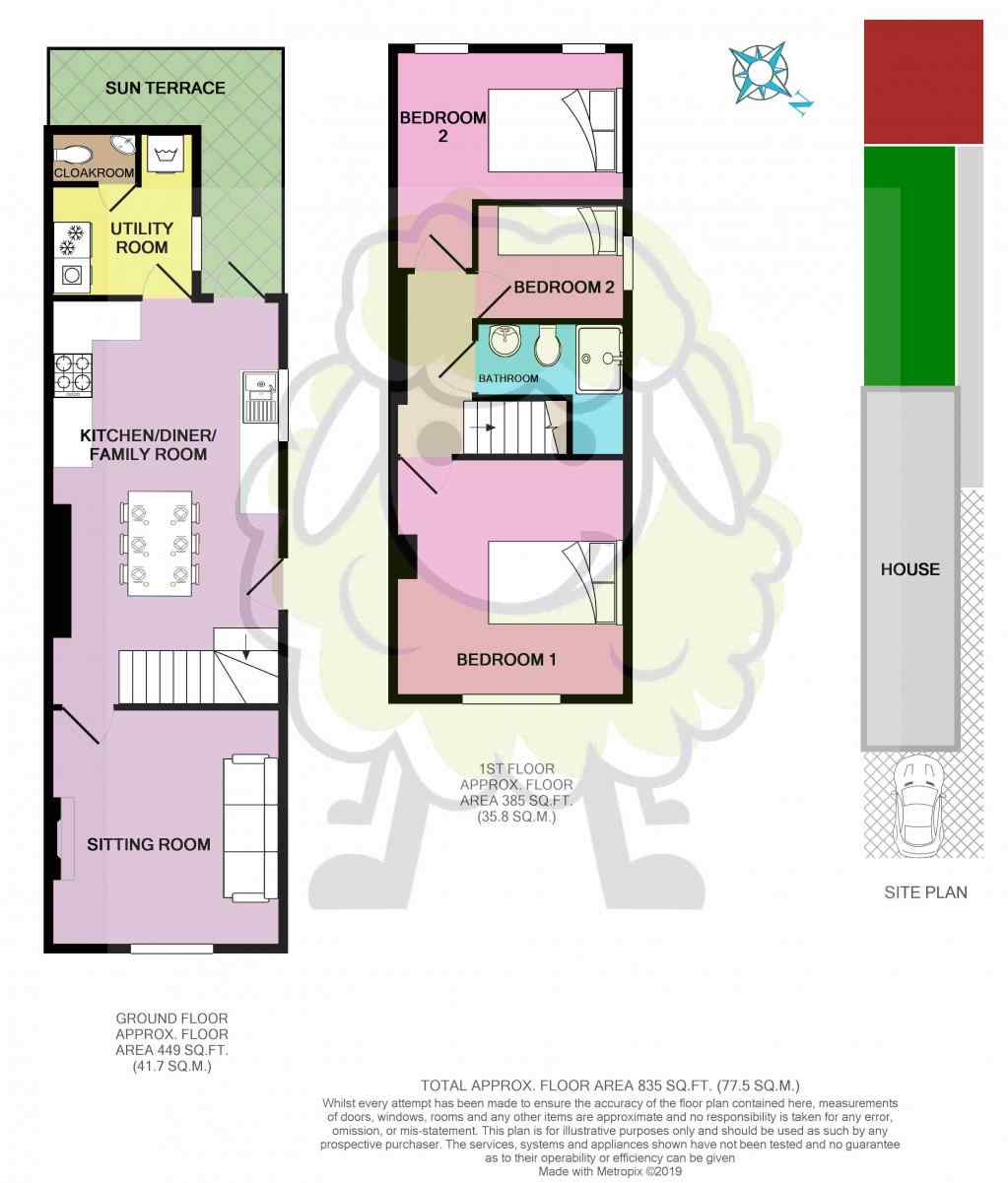Semi-detached house for sale in Trowbridge BA14, 3 Bedroom
Quick Summary
- Property Type:
- Semi-detached house
- Status:
- For sale
- Price
- £ 190,000
- Beds:
- 3
- Baths:
- 2
- Recepts:
- 2
- County
- Wiltshire
- Town
- Trowbridge
- Outcode
- BA14
- Location
- Bond Street, Trowbridge BA14
- Marketed By:
- EweMove Sales & Lettings - Trowbridge & Bradford-on-Avon
- Posted
- 2024-04-28
- BA14 Rating:
- More Info?
- Please contact EweMove Sales & Lettings - Trowbridge & Bradford-on-Avon on 01225 839717 or Request Details
Property Description
Are you looking for convenience together with a bit of character. This 3 Bed semi is full of character and charm. Set back from the road with parking at the front. Here you will find a real opportunity to add value and put your own personal stamp on it to create a wonderful home. The main accommodation retains its attractive original features like the open fireplaces in the front room. Inside there are two good sized reception rooms including the large family room/kitchen diner, large enough for those big family gatherings or entertaining friends, in addition to the family kitchen diner there is a utility/laundry room and WC. Upstairs 3 well proportioned bedrooms and tiled shower room. The living room feels warm and cozy with original fireplace and half. The long garden provides plenty of space for kids to play or a keen gardener to create with a mixture of greenery and low maintenance gravel, decking and lawn ideal for alfresco dining in the sun.
Only a short walking distance from the bustling town centre and train station of Trowbridge, it is Ideal for young professionals who want to benefit from the town centre location, or perhaps an older person who would love to walk into town for the weekly market and the range amenities including cafes, bars & restaurants. Commuters and shoppers can enjoy good rail links to Bath, Bristol & Swindon and there is entertainment on your doorstep with the new cinema complex, castle place leisure centre, Trowbridge park and tennis courts.
This home includes:
- Open Plan Dining/Kitchen/Family Room
6.3m x 3.5m (22 sqm) - 20' 8" x 11' 5" (237 sqft)
You enter the property through a ½ glazed obscure Upvc double glazed entrance door. There are stairs leading to the first floor, range of matching base and wall units with rolled top work surfaces, matching splashbacks, stainless steel 1½ inset sink unit with chrome mixer tap, built in oven, built in hob chimney extractor fan and light over, space for fridge/freezer, plumbing for dishwasher, oak style laminate flooring, smoke alarm, halogen spotlights, two radiators, doors leading to the sitting room, utility room/cloakroom and a ½ glazed door leading to the rear garden. - Utility Room
2.29m x 1.6m (3.6 sqm) - 7' 6" x 5' 2" (39 sqft)
There is an obscure Upvc double glazed window to the side, plumbing for washing machine, space for tumble dryer, ceramic flooring, door leading to the cloakroom and a wall mounted gas combi boiler supplying radiator heating and domestic hot water. - Cloakroom
There is a dual flush close couple W.C, wall mounted corner basin, tiled splashbacks, ceramic flooring and an extractor fan. - Lounge
3.75m x 3.6m (13.5 sqm) - 12' 3" x 11' 9" (145 sqft)
The sitting room comprises a Upvc double glazed window to the front, period fireplace with decorative surround and inlay, tiled hearth, original Victorian coved ceiling, oak style laminate flooring, TV point, telephone point and a radiator. - Landing
On the first floor there are built in halogen spotlights, smoke alarm, doors leading to three bedrooms and family shower room. - Shower Room
The family shower room fitted with new mains shower, dual flush close coupled W.C, pedestal wash hand basin with chrome mixer tap, ceramic flooring, tiled splashbacks, extractor fan, built in halogen spotlights and a towel rail. - Bedroom 1
3.8m x 3.6m (13.6 sqm) - 12' 5" x 11' 9" (147 sqft)
Double bedroom has a Upvc double glazed window to the front and a radiator. - Bedroom 2
3.5m x 2.4m (8.4 sqm) - 11' 5" x 7' 10" (90 sqft)
Double Bedroom, there are two Upvc double glazed windows to the rear and a radiator. - Bedroom 3
2.29m x 1.8m (4.1 sqm) - 7' 6" x 5' 10" (44 sqft)
Single bedroom which has a Upvc double glazed window to the side and a radiator. - Garden
The rear garden is approximately 75' long, enclosed by high wooden fencing. Benefiting from a pathway leading to the rear, side gate to the front, outside tap and a raised area to the rear. - Parking
To the front of the property there is a driveway and a path leading to the front door.
Please note, all dimensions are approximate / maximums and should not be relied upon for the purposes of floor coverings.
Additional Information:
Band B
Marketed by EweMove Sales & Lettings (Trowbridge & Bradford-on-Avon) - Property Reference 22650
Property Location
Marketed by EweMove Sales & Lettings - Trowbridge & Bradford-on-Avon
Disclaimer Property descriptions and related information displayed on this page are marketing materials provided by EweMove Sales & Lettings - Trowbridge & Bradford-on-Avon. estateagents365.uk does not warrant or accept any responsibility for the accuracy or completeness of the property descriptions or related information provided here and they do not constitute property particulars. Please contact EweMove Sales & Lettings - Trowbridge & Bradford-on-Avon for full details and further information.


