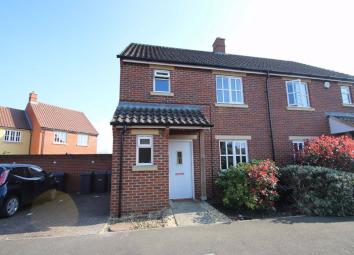Semi-detached house for sale in Trowbridge BA14, 3 Bedroom
Quick Summary
- Property Type:
- Semi-detached house
- Status:
- For sale
- Price
- £ 240,000
- Beds:
- 3
- Baths:
- 2
- Recepts:
- 1
- County
- Wiltshire
- Town
- Trowbridge
- Outcode
- BA14
- Location
- Shepherds Drove, West Ashton, Wiltshire BA14
- Marketed By:
- Town & Country Estates
- Posted
- 2024-04-08
- BA14 Rating:
- More Info?
- Please contact Town & Country Estates on 01225 288053 or Request Details
Property Description
A modern and spacious three bedroom semi-detached home, in the very popular village of West Ashton, on the edge of Trowbridge and close to a well regarded primary school.
Location
The property is ideally situated in a quiet cul de sa within the Wiltshire village of West Ashton. Trowbridge, a bustling market town and the county town of Wiltshire, is a mere couple of miles away. The town boasts many shopping centres, wonderful cafés, restaurants and pubs, In terms of commuting links, Trowbridge is perfectly placed from the A350, M4 and approximately two hours from London by car. Meanwhile, just three miles south of West Ashton is Westbury, an ancient town famous for its White Horse hill carving.
Description
A modern and spacious three bedroom semi-detached home, in the very popular village of West Ashton, on the edge of Trowbridge and close to a well regarded primary school.
The property comprises a spacious entrance hall, lounge, kitchen/dining room, cloakroom, galleried first floor landing with three bedrooms, en-suite to master and a family bathroom. Additional features include double glazing, oil fired central heating, low maintenance enclosed rear garden and off road parking.
Entrance Hall
You enter through a wooden entrance door, there is a built in doormat, radiator, stairs to the first floor landing and doors leading to the lounge, kitchen/dining room, cloakroom and under stairs storage cupboard.
Lounge (4.9 x 3.2 (16'1" x 10'6"))
The spacious lounge has a double glazed window to the front, two radiators, TV point, telephone point and double doors to the kitchen dining room.
Kitchen/Dining Room (5.3 x 2.9 (17'5" x 9'6"))
There is a double glazed window to the rear, a range of matching base and wall units with rolled top work surfaces and matching up stands, 1½ stainless steel inset sink unit with chrome mixer tap, built-in Neff fan assisted electric oven, inset Neff ceramic hob with stainless steel splash back and Neff stainless steel chimney extractor over, fridge freezer, washing machine, thermostat heating controls, under counter oil boiler, radiator, TV point, telephone point and double glazed French doors to the rear garden.
Cloakroom
Double glazed obscure window to the front, closed couple dual flush WC, pedestal basin with chrome mixer tap, radiator and extractor fan.
First Floor Landing
The galleried first floor landing has loft access, smoke alarm, radiator and doors to the three bedrooms, family bathroom and airing cupboard.
Bedroom One (3.3 x 3.2 max (10'10" x 10'6" max))
Double glazed window to the front, built in double wardrobe, radiator, telephone point, TV point and a door to the en-suite shower room.
En-Suite Shower Room
1½ walk in shower cubicle with glazed door, wall mounted chrome mains shower and attractive tiled splash backs, closed couple dual flush WC, pedestal basin with chrome mixer tap, heated towel rail, extractor and inset ceiling spotlights.
Bedroom Two (3.3 x 2.75 (10'10" x 9'0"))
There is a double glazed window to the rear, TV point and a radiator.
Bedroom Three (2.5 x 2.1 (8'2" x 6'11"))
Double glazed window to the rear, TV point and radiator.
Family Bathroom
The family bathroom has a double glazed obscure window to the front, panelled bath with chrome mixer tap and shower attachment, dual flush closed couple WC, pedestal basin with chrome mixer tap, chrome heated towel rail, extractor fan and inset ceiling spotlights.
Exterior
Front
The front of the property has an attractive planted area, ornamental gravel, path to the front door and off road parking space to the side.
Rear Garden
The low maintenance rear garden is enclosed to all boundaries by high walls and fencing. There is an outside tap and gate to the rear.
Additional Information
Council Tax Band - C
Directions
Head West on Wicker Hill towards Hill Street, At the roundabout take the first exit onto Bythesea Road, Go through two roundabouts, Take a slight right to stay on County Way, At the roundabout, take the second exit onto West Ashton Road, Go through one roundabout, straight over at traffic lights, turn left into Shepherds Drove where property can be found on the right.
You may download, store and use the material for your own personal use and research. You may not republish, retransmit, redistribute or otherwise make the material available to any party or make the same available on any website, online service or bulletin board of your own or of any other party or make the same available in hard copy or in any other media without the website owner's express prior written consent. The website owner's copyright must remain on all reproductions of material taken from this website.
Property Location
Marketed by Town & Country Estates
Disclaimer Property descriptions and related information displayed on this page are marketing materials provided by Town & Country Estates. estateagents365.uk does not warrant or accept any responsibility for the accuracy or completeness of the property descriptions or related information provided here and they do not constitute property particulars. Please contact Town & Country Estates for full details and further information.


