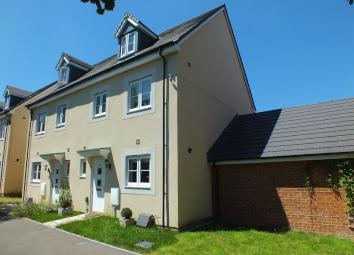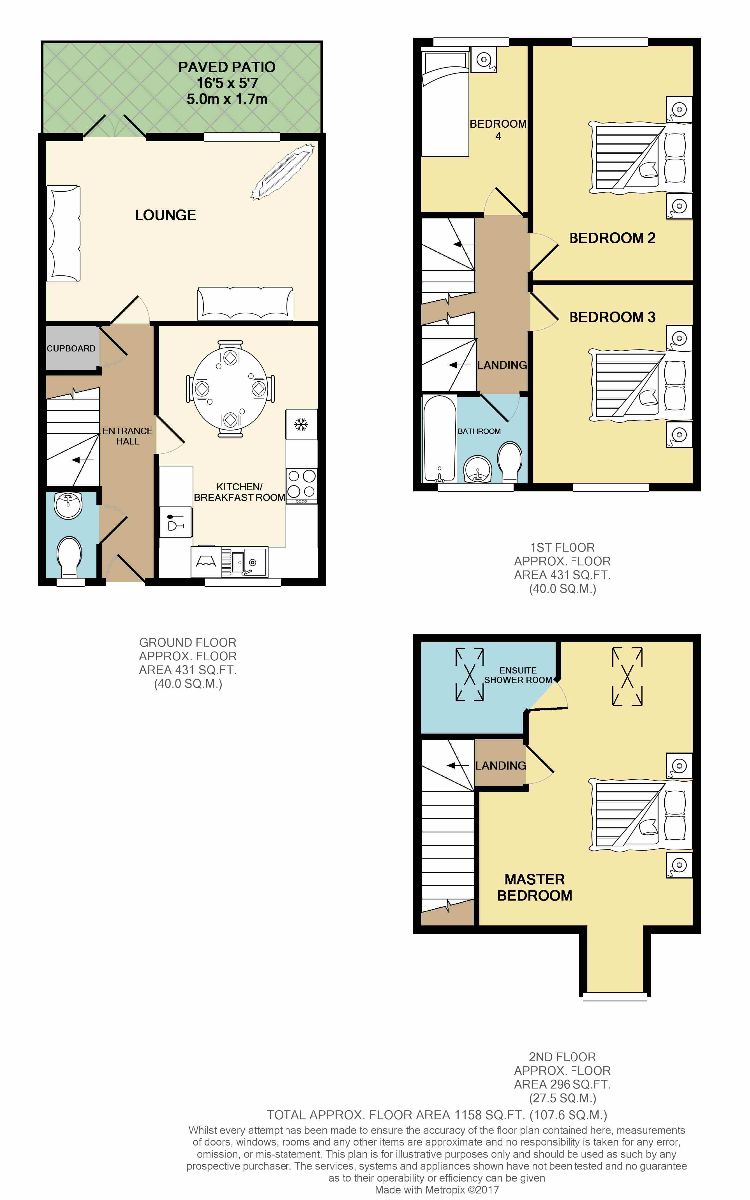Semi-detached house for sale in Trowbridge BA14, 4 Bedroom
Quick Summary
- Property Type:
- Semi-detached house
- Status:
- For sale
- Price
- £ 255,000
- Beds:
- 4
- Baths:
- 2
- Recepts:
- 1
- County
- Wiltshire
- Town
- Trowbridge
- Outcode
- BA14
- Location
- Bechstein Meadow, Paxcroft Mead, Trowbridge, Wiltshire BA14
- Marketed By:
- Paxtons Estate Agents
- Posted
- 2019-05-13
- BA14 Rating:
- More Info?
- Please contact Paxtons Estate Agents on 01225 839601 or Request Details
Property Description
Description
A superbly designed three-storey property offering excellent family accommodation, which is presented in very good order throughout. The property benefits from four good bedrooms, an en suite shower room, family bathroom, lounge with doors out onto the garden, kitchen/breakfast room, cloakroom, garage and parking. This lovely home is in walking distance of the local shopping facilities, as well as being within 5 minutes drive of Trowbridge town centre, which offers an excellent range of shopping facilities and main line station with an efficient service to Bath, Bristol, the South and connections to London. The M4 motorway link is at Chippenham and is approximately 20 minutes drive away providing excellent routes to London, the South West and the North of England. Airports are located at Bristol, Exeter, Gatwick and Heathrow and are easily accessible.
Entrance Hall
Part glazed entrance door, telephone point, radiator, understairs cupboard, stairs to first floor landing.
Cloakroom
Upvc double glazed window to front, low level wc suite, pedestal wash hand basin, radiator, extractor.
Lounge (16.17' x 11.58')
Upvc double glazed window to rear, Upvc double glazed French doors to garden, two radiators, tv aerial point.
Kitchen/Breakfast Room (14.00' x 9.33')
Upvc double glazed window to front, range of matching base and wall units, laminated work tops, inset one and a half bowl stainless steel sink unit with chrome mixer taps, plumbing for washing machine, built in double oven, gas hob, stainless steel chimney cooker hood, stainless steel splash back, cupboard housing gas fired boiler for central heating and hot water, radiator, space for breakfast table, space for fridge/freezer.
Landing
Airing cupboard housing hot water cylinder, smoke detector, stairs to second floor landing.
Bedroom 2 (9.83' x 14.25')
Upvc double glazed window to rear, built in double wardrobe with sliding mirror doors, radiator.
Bedroom 3 (10.33' x 9.25')
Upvc double glazed window to front, built in double wardrobe with mirror sliding doors, radiator.
Bedroom 4 (7.58' x 6.58')
Upvc double glazed window to rear, radiator.
Bathroom
Upvc double glazed window to front, panelled bath with chrome mixer taps and hand shower, glass folding shower screen, tiled surround, pedestal wash hand basin, low level wc suite, extractor, shaver socket, radiator.
Landing
Smoke detector and door to master suite.
Master Bedroom (20.67' x 9.83')
Dual aspect, Upvc double glazed window to front, Velux window to rear, built in double wardrobe with mirror sliding doors, two radiators, eaves storage space, telephone point, access to roof space, Virgin point to seating area, plus tv aerial point and telephone point, door to en suite shower room.
En-Suite Shower Room
Upvc double glazed window to rear, shower cubicle with tiled surround, low level wc suite, pedestal wash hand basin, radiator, built in vanity unit with cupboards and drawers, extractor.
Front Garden
Small area of grass
Rear Garden
Enclosed by a brick wall to rear with timber fencing to the sides, side gate, paved patio, lawned area.
Single Garage
Property Location
Marketed by Paxtons Estate Agents
Disclaimer Property descriptions and related information displayed on this page are marketing materials provided by Paxtons Estate Agents. estateagents365.uk does not warrant or accept any responsibility for the accuracy or completeness of the property descriptions or related information provided here and they do not constitute property particulars. Please contact Paxtons Estate Agents for full details and further information.


