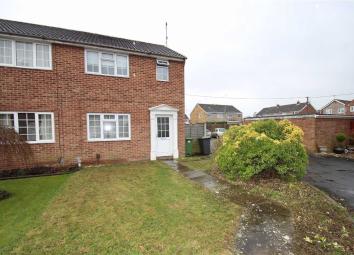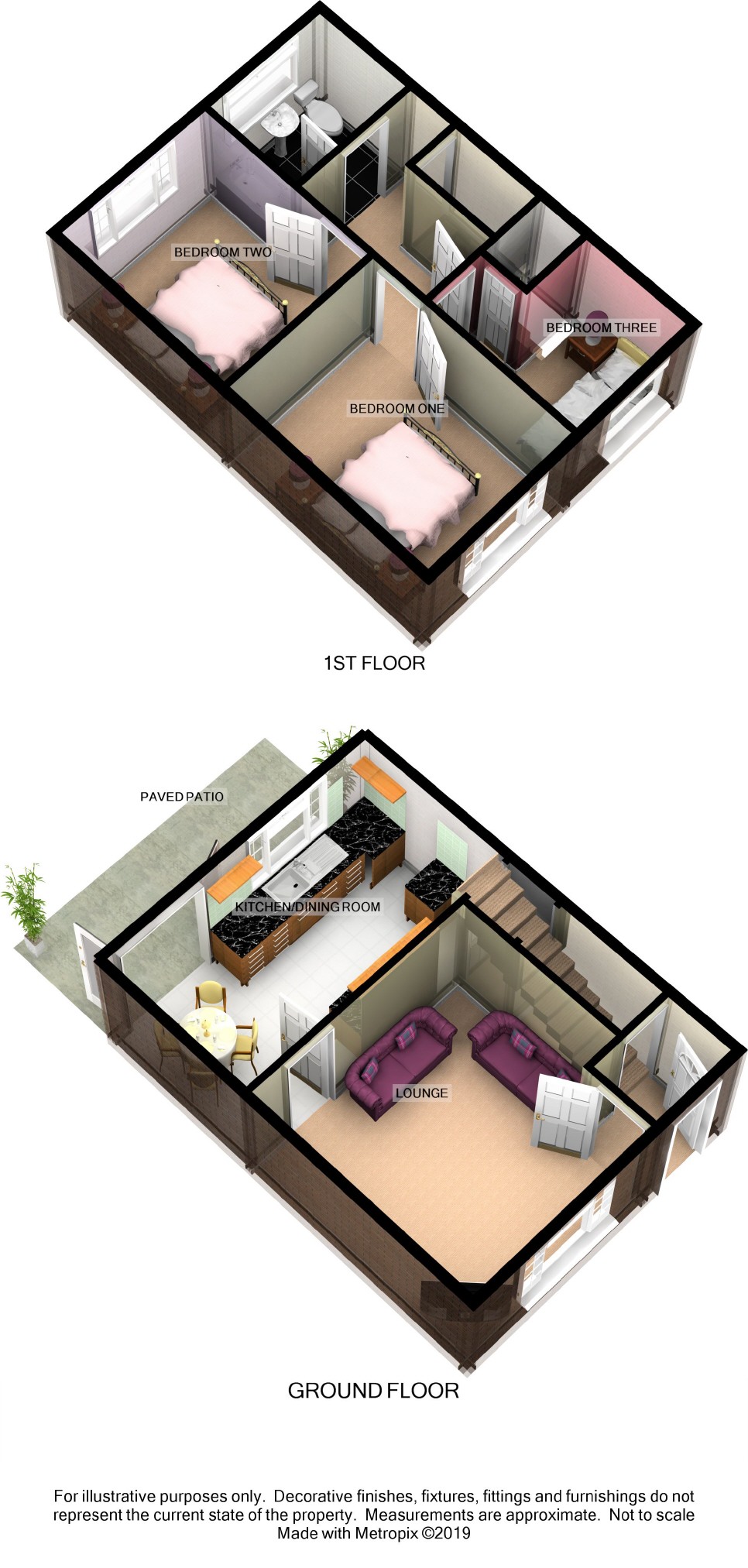Semi-detached house for sale in Trowbridge BA14, 3 Bedroom
Quick Summary
- Property Type:
- Semi-detached house
- Status:
- For sale
- Price
- £ 200,000
- Beds:
- 3
- Baths:
- 1
- Recepts:
- 1
- County
- Wiltshire
- Town
- Trowbridge
- Outcode
- BA14
- Location
- Brookmead, Southwick, Wiltshire BA14
- Marketed By:
- Town & Country Estates
- Posted
- 2024-04-28
- BA14 Rating:
- More Info?
- Please contact Town & Country Estates on 01225 288053 or Request Details
Property Description
No onward chain A three bedroom semi-detached home in a quiet cul-de-sac, on the edge of open fields, benefiting oil fired central heating and garage.
Location
Southwick is semi rural village to the southwest of the county town of Trowbridge, separated by Southwick country park, which consists of 152 acres of open fields. There is a shop, well regarded pub, well regarded primary school and church. Trowbridge itself offers busy town centre shopping centres, cinema complex with restaurants and a train station with direct links to Bath, Bristol and beyond.
Description
No onward chain A three bedroom semi-detached home in a quiet cul-de-sac, on the edge of open fields, benefiting oil fired central heating and garage. The ground floor accommodation comprises an entrance hall, good size lounge and kitchen/dining room with French doors leading to the rear garden. The first floor has three bedrooms and a bathroom. Further benefits include Georgian style Upvc double glazing, front garden and a spacious enclosed rear garden.
Entrance Hall
You enter the property though a Upvc double glazed obscure Georgian style entrance door. There is a radiator, thermostatic heating controls, telephone point, stairs to the first floor and a door leading to the lounge.
Lounge (3.8 max x 3.8 max (12'6" max x 12'6" max))
Upvc double glazed Georgian style window to the front, radiator, TV point and a door leading to the kitchen/dining room.
Kitchen/Dining Room (4.7 x 2.6 (15'5" x 8'6"))
The kitchen has a Upvc double glazed Georgian style window to the rear, a range of high gloss white matching wall and base units with tiled splash backs, 1½ stainless steel inset sink unit with chrome mixer tap, space for electric cooker with stainless steel splash back and stainless steel chimney extractor fan with light over, plumbing for a washing machine, space for fridge freezer, radiator and door to the storage cupboard, Upvc double glazed French doors open into the rear garden and a Worcester oil fuelled boiler.
First Floor Landing
There is a smoke detector, access to the loft and doors to the bedrooms and bathroom.
Bedroom One (3.5 x 2.5 (11'6" x 8'2"))
There is a Upvc double glazed Georgian style window to the front and a radiator.
Bedroom Two (3.0 x 2.5 (9'10" x 8'2"))
Upvc double glazed Georgian style window to the rear and a radiator.
Bedroom Three (2.1 max x 2.4 max (6'11" max x 7'10" max))
Bedroom three has a Upvc double glazed Georgian style window to the front, a door to a cupboard and a radiator.
Bathroom
There is a Upvc double glazed Georgian style obscure window to the rear, the white suite comprises a panelled bath with mains shower over and glazed screen, pedestal basin, dual flush closed coupled WC, radiator, extractor fan and a shaving socket.
Exterior
Front
The front of the property has a lawn, planted area and paths leading to the front door.
Rear
The spacious rear garden is enclosed by a high wooden fencing, with a paved patio entertaining area, large lawn, oil tank, outside tap, side storage area and a gate leading to the side of the property and garage.
Garage
Located in a block to the side of the property, is the garage with an up and over door to the front. Please note: Some attention is required to the garage.
Additional Information
Council Tax Band - B
Directions
From the Trowbridge office proceed down the hill and at the mini roundabout go straight over. Take up the left hand lane and at the traffic lights turn left into Newtown. At the mini roundabout turn right into Frome Road heading out of Trowbridge towards Southwick. Once you are in Southwick take the second left into Chantry Gardens, follow the road around to the left and take the third right into Brookmead. Turn left into the cul-de-sac and the property can be found on the left.
You may download, store and use the material for your own personal use and research. You may not republish, retransmit, redistribute or otherwise make the material available to any party or make the same available on any website, online service or bulletin board of your own or of any other party or make the same available in hard copy or in any other media without the website owner's express prior written consent. The website owner's copyright must remain on all reproductions of material taken from this website.
Property Location
Marketed by Town & Country Estates
Disclaimer Property descriptions and related information displayed on this page are marketing materials provided by Town & Country Estates. estateagents365.uk does not warrant or accept any responsibility for the accuracy or completeness of the property descriptions or related information provided here and they do not constitute property particulars. Please contact Town & Country Estates for full details and further information.


