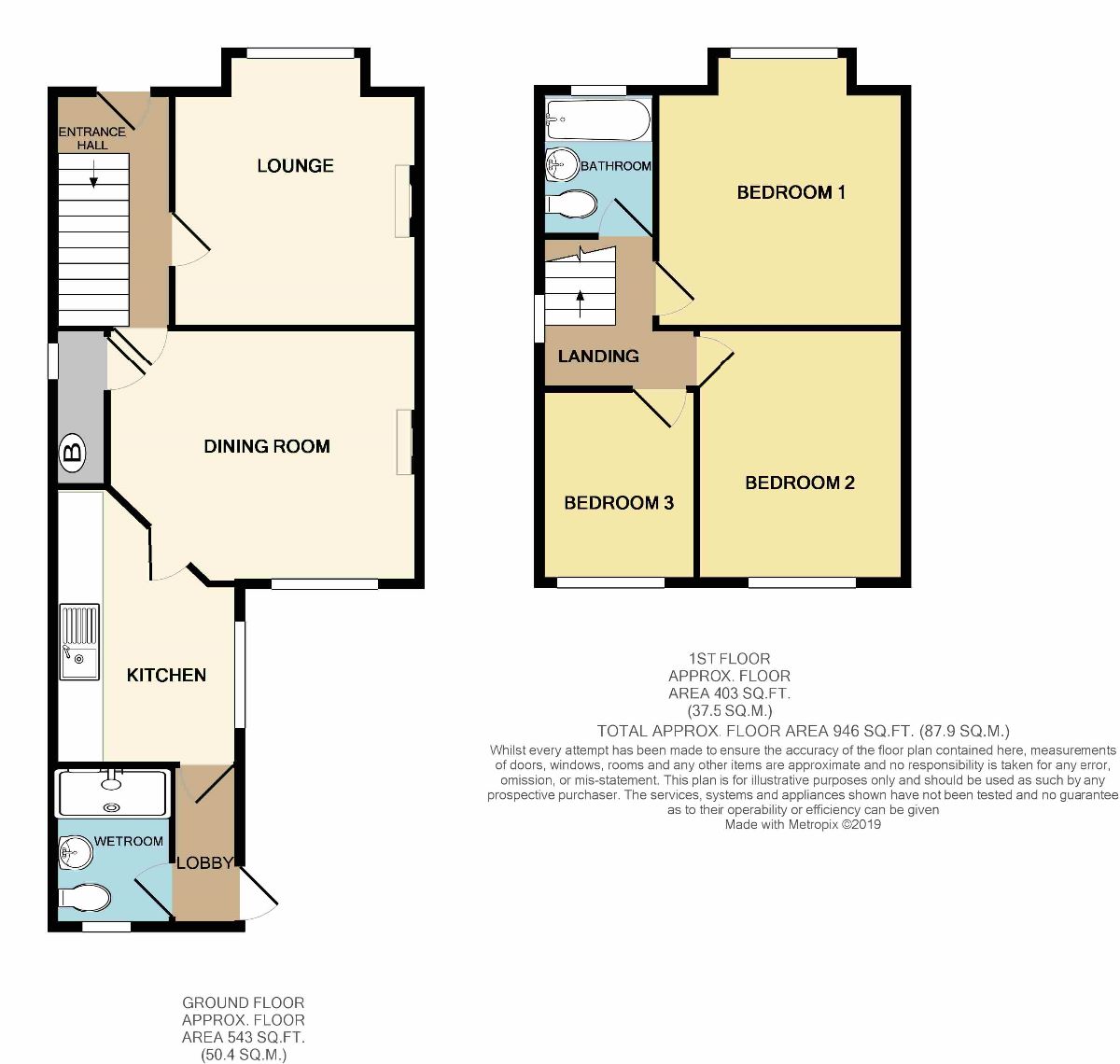Semi-detached house for sale in Trowbridge BA14, 3 Bedroom
Quick Summary
- Property Type:
- Semi-detached house
- Status:
- For sale
- Price
- £ 215,000
- Beds:
- 3
- Baths:
- 1
- Recepts:
- 2
- County
- Wiltshire
- Town
- Trowbridge
- Outcode
- BA14
- Location
- The Down, Trowbridge, Wiltshire. BA14
- Marketed By:
- Paxtons Estate Agents
- Posted
- 2024-06-06
- BA14 Rating:
- More Info?
- Please contact Paxtons Estate Agents on 01225 839601 or Request Details
Property Description
Description
Offering immediate vacant possesion this property will make an excellent project as it requires complete updating and modernisation. It has excellent potential.
***Phone lines open from 8.45am until 8.00pm Monday till Friday, and from 9.00am until 5.00pm on a Saturday.***
open house Dates-saturday 12th January 9.30AM until 11.45AM, and Thursday 17th January 10.00AM till 12.30PM by appointment only
There are three bedrooms, a ground floor wet room, a first floor bathroom, lounge with bay window, large dining room, large walk in cupboard, kitchen, rear lobby, gas central heating, two solid fuel fires, parking for one vehicle on the driveway, front and rear gardens.
Entrance Hall
Part glazed entrance door and side panel, radiator, picture rail, stairs to first floor landing.
Lounge (11.58' x 11.08')
With bay window, timber window to front, solid fuel heater, radiator, picture rail.
Dining Room (14.5' x 12.0')
Timber window to rear, fireplace with solid fuel heater, radiator, picture rail, large walk in cupboard with window and gas fired boiler.
Kitchen (13.00' x 8.75')
With radiator, timber window to side. Virtually bare of any units, but provides a work top with inset stainless steel sink unit. Door to inner lobby.
Lobby (7.58' x 3.25')
With timber window to rear, door to garden, door to wet room, radiator.
Large Wet Room (7.58' x 5.17')
With wet area for showering, wash hand basin, low level wc suite, radiator.
Landing
Timber window to side.
Bedroom 1 (11.50' x 11.17')
With bay window, radiator.
Bedroom 2 (12.25' x 9.75')
Timber window to rear, radiator.
Bedroom 3 (7.58' x 7.08')
Timber window to rear, radiator.
Bathroom
UPVC double glazed window to front, radiator, panelled bath, wash hand basin, low level wc suite.
Driveway
Parking for one vehicle on gravel area, but with potential for further parking.
Front Garden
Made up mainly with the driveway, but with shrubs and borders.
Rear Garden
Of a good size, but in need of total clearance. It is of a good aspect.
Property Location
Marketed by Paxtons Estate Agents
Disclaimer Property descriptions and related information displayed on this page are marketing materials provided by Paxtons Estate Agents. estateagents365.uk does not warrant or accept any responsibility for the accuracy or completeness of the property descriptions or related information provided here and they do not constitute property particulars. Please contact Paxtons Estate Agents for full details and further information.


