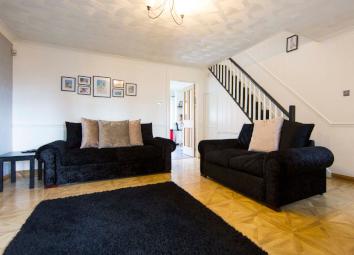Semi-detached house for sale in Treharris CF46, 3 Bedroom
Quick Summary
- Property Type:
- Semi-detached house
- Status:
- For sale
- Price
- £ 148,000
- Beds:
- 3
- Baths:
- 1
- Recepts:
- 1
- County
- Merthyr Tydfil
- Town
- Treharris
- Outcode
- CF46
- Location
- Park Crescent, Treharris CF46
- Marketed By:
- Bayside Estates
- Posted
- 2024-04-07
- CF46 Rating:
- More Info?
- Please contact Bayside Estates on 01443 308773 or Request Details
Property Description
Description
Since purchased in June 2016, this property has been a labour of love for the current vendors. The husband a carpenter, means improvements are constantly being done on the property. "We have done everything, new bathroom, flooring throughout and landscaped the back garden" They admit.
The garden is lovely and flat finished with composite decking and astro turf it is low maintenance and makes the perfect space for entertaining. " We have created many happy memories in the garden, it's perfect in the summer with our son. Great for bbq's and family fun."
The property is within walking distance to all local amenities, bus station and junior schools. There is excellent access to the A470, ideal for commuting to Cardiff and surrounding areas. This property is not to be missed!
Front Garden
Double metal gatesleading into front garden. Ample parking for 2 cars, Astro turf to right-hand side of drive as you look at property.
Entrance Porch
Redwood PVC door leading into the porch, half tile to wall, parquet laminate flooring continuing into downstairs living room. Wooden glass panel doors leading from porch to living room.
Living Room (15.42' x 16.00')
Large PVC redwood effect bay fronted window, laminate parquet effect flooring, smooth plastered walls painted white, feature grey wall paper wall. Modern electric fireplace, wood skirting boards, dado rail around living room, radiator, plug sockets, under stair storage cupboard and storage unit. Oak glass paneled doors leading into kitchen and porch. Staircase leading to first floor.
Kitchen (10.92' x 15.33')
Dark grey slate effect laminate flooring, Dark grey/black worktops, with modern white gloss kitchen with large chrome bar handles, dark grey/ black surfaced breakfast bar, integrated cooker and extractor hood, PVC patio doors leading out to back garden.
Hallway
Dark grey/black carpet on stairs continuing onto landing, light fitting, dado rail
Master Bedroom (13.08' x 9.17')
Dark grey/black carpet, large mirrored built in wardrobes, light fitting, double socket, radiator, front facing PVC window, White paneled door with chrome handles leading into hall.
Bedroom 2 (12.25' x 8.33')
Wood effect laminate flooring, radiator, light fitting, rear facing PVC window, white paneled door leading into the hall.
Bathroom (7.58' x 6.50')
'L' shaped bath with glass shower surround. Mains powered shower, chrome heated towel rail, built in sink and WC vanity unit. Tiled. Half tiled white metro wall tiles with black grout. White paneled door leading out to hall
Dressing Room (8.42' x 5.92')
Dark black/ grey carpet to floor, front facing PVC windows, radiator, light fitting, stairs leading to Attic Room.
Attic Room (12.67' x 12.67')
Dark grey/black carpets, two velux windows, tv socket, socket, radiator 8 storage cupboards built into the roof eaves.
Rear Garden
Composite decking with built in lighting, astro turf, patio area and large shed.
Property Location
Marketed by Bayside Estates
Disclaimer Property descriptions and related information displayed on this page are marketing materials provided by Bayside Estates. estateagents365.uk does not warrant or accept any responsibility for the accuracy or completeness of the property descriptions or related information provided here and they do not constitute property particulars. Please contact Bayside Estates for full details and further information.

