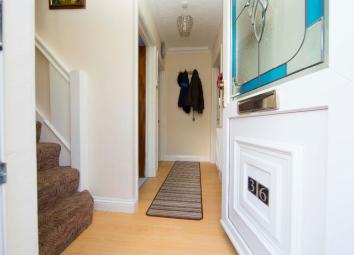Semi-detached house for sale in Treharris CF46, 3 Bedroom
Quick Summary
- Property Type:
- Semi-detached house
- Status:
- For sale
- Price
- £ 139,950
- Beds:
- 3
- Baths:
- 1
- Recepts:
- 2
- County
- Merthyr Tydfil
- Town
- Treharris
- Outcode
- CF46
- Location
- Maen Gilfach, Trelewis CF46
- Marketed By:
- Bayside Estates
- Posted
- 2024-04-07
- CF46 Rating:
- More Info?
- Please contact Bayside Estates on 01443 308773 or Request Details
Property Description
Description
This property has everything you will need to transform it into the perfect pad. If you're looking for space, if you love entertaining in the garden while taking in panoramic views & you want something that gives you space, light and tranquillity, you will be sold on this property.
Accommodation comprises an entrance hall way which leads to open plan living area, which leads to a conservatory with the best views, modern kitchen, ground floor wc room, the first floor houses 3 good size bedrooms a wc room and bathroom.
If you are looking for something to put your stamp on, look no further.
Internal viewing is recommended.
Front Garden
Gate access to steps which take you down to the front door access.
Entrance
Via UPVC double glazed door.
Hallway
Providing access to all ground floor rooms, stairs to first floor.
Lounge/Diner
23’9 x 14’3
This lounge/diner has front facing UPVC double glazed window, rear facing doors leading you into the conservatory, laminate flooring, smooth ceiling with coving feature and 2 ceiling lights, smooth walls, wall mounted radiator, ample power points around room.
Conservatory
19’8 x 7’1
Rear facing UPVC double glazed french doors to rear garden, rear and side UPVC double glazed windows, wall lights, tile flooring, ample power points.
Kitchen
13’5 x 7’9
this kitchen has side facing UPVC double glazed door and side facing window, smooth ceiling with inset spotlights, tile flooring, part tiled walls, base and wall units with worktops, sink and drainer, integrated fridge and freezer, 4 double power points, wall mounted combi boiler.
WC Room
Side facing UPVC double glazed window, part tile walls, wc and wash hand basin.
First Floor:
Via stairs in hallway, access to all first floor rooms.
Bathroom
6’3 x 4’6
This first floor bathroom has front facing window, fully tiled walls, cushion flooring, textured ceiling with ceiling light, bath with shower over and wash hand basin.
WC Room
3’6 x 2’8
This first floor wc room has textured ceiling with ceiling light, wc.
Bedroom 1
10’6 x 7’9
This good size bedroom has rear facing UPVC double glazed window, textured ceiling with ceiling light, smooth walls, wall mounted radiator, power points around room.
Bedroom 2
14’6 x 10’3
This very good double bedroom has rear facing UPVC double glazed window, textured ceiling with ceiling light, smooth walls, wall mounted radiator, power points around room.
Bedroom 3
9’2 x 9’
this very good size bedroom has front facing UPVC double glazed window, textured ceiling with ceiling light, smooth walls, carpet, inset cupboards, wall mounted radiator, power points around room.
Rear Garden
Open view over the valley from the rear garden, slightly tiered garden with mature tree and shrubs.
Viewings
Viewing is by appointment only, call us today on to arrange your viewing appointment.
Property Location
Marketed by Bayside Estates
Disclaimer Property descriptions and related information displayed on this page are marketing materials provided by Bayside Estates. estateagents365.uk does not warrant or accept any responsibility for the accuracy or completeness of the property descriptions or related information provided here and they do not constitute property particulars. Please contact Bayside Estates for full details and further information.

