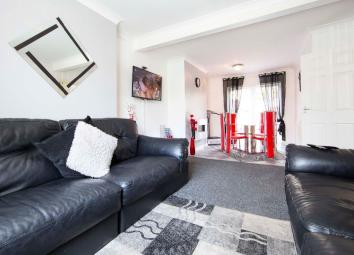Semi-detached house for sale in Treharris CF46, 4 Bedroom
Quick Summary
- Property Type:
- Semi-detached house
- Status:
- For sale
- Price
- £ 94,950
- Beds:
- 4
- Baths:
- 1
- Recepts:
- 1
- County
- Merthyr Tydfil
- Town
- Treharris
- Outcode
- CF46
- Location
- Cilhaul, Treharris CF46
- Marketed By:
- Bayside Estates
- Posted
- 2024-04-07
- CF46 Rating:
- More Info?
- Please contact Bayside Estates on 01443 308773 or Request Details
Property Description
Description
This three bedroom, semi detached house is your perfect first home. Situated in the popular location of Treharris this property is definitely worth a viewing! Accommodation comprises a lounge/diner, kitchen, three double bedrooms, attic room and family bathroom, a beautiful rear garden with fantastic views of the village.
This property is a credit to its current owners and internal viewing is highly recommended on this house.
Ground Floor:
Hallway
Lounge/Diner (10.75' x 23.33')
Smooth emulsion plastered walls and ceilings, carpet to floor, vinyl flooring to dining area, UPVC front facing window, wall mounted radiator, ceiling light, front facing UPVC window, rear facing UPVC patio doors leading to garden.
Kitchen (8.17' x 8.58')
Kitchen comprising of a range of wall and base units with laminate work surfaces. Stainless steel sink with drainer and taps, Integrated cooker. Part fitted wall tiles, tiles to flooring, ceiling light, rear facing UPVC window with views of garden, UPVC door leading to garden
First Floor:
Master Bedroom (13.58' x 8.00')
Papered ceilings and papered walls, wall mounted radiator, storage cupboards, Combi boiler is stored within separate storage cupboard. Front facing UPVC window.
Bedroom 2 (4.58' x 6.83')
Papered ceilings and emulsion plastered walls, wall mounted radiator, door leading to attic room. Front facing UPVC window.
Bedroom 3 (10.50' x 9.58')
Emulsion plastered ceilings and walls, wall mounted radiator, rear facing UPVC window
Bathroom (5.83' x 8.75')
Emulsion plastered ceiling and part plastered/ cladding to walls. Vinyl to flooring, comprising low level WC, pedestal wash hand basin, with cabinet, bath with shower attachment, wall mounted radiator. Two obscured double-glazed windows.
Attic Room
Spacious area with skylight bringing in neutral light, emulsion plastered ceiling and walls, power points around the room.
Front Garden
Decked area to front of property.
Rear Garden
Enclosed garden with decking and lawn.
Viewings
Viewings are conducted by appointment only. Monday-Saturday 9am-7pm.
Give us A call today on .
Property Location
Marketed by Bayside Estates
Disclaimer Property descriptions and related information displayed on this page are marketing materials provided by Bayside Estates. estateagents365.uk does not warrant or accept any responsibility for the accuracy or completeness of the property descriptions or related information provided here and they do not constitute property particulars. Please contact Bayside Estates for full details and further information.

