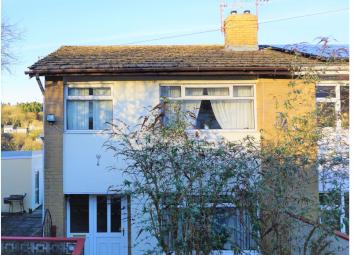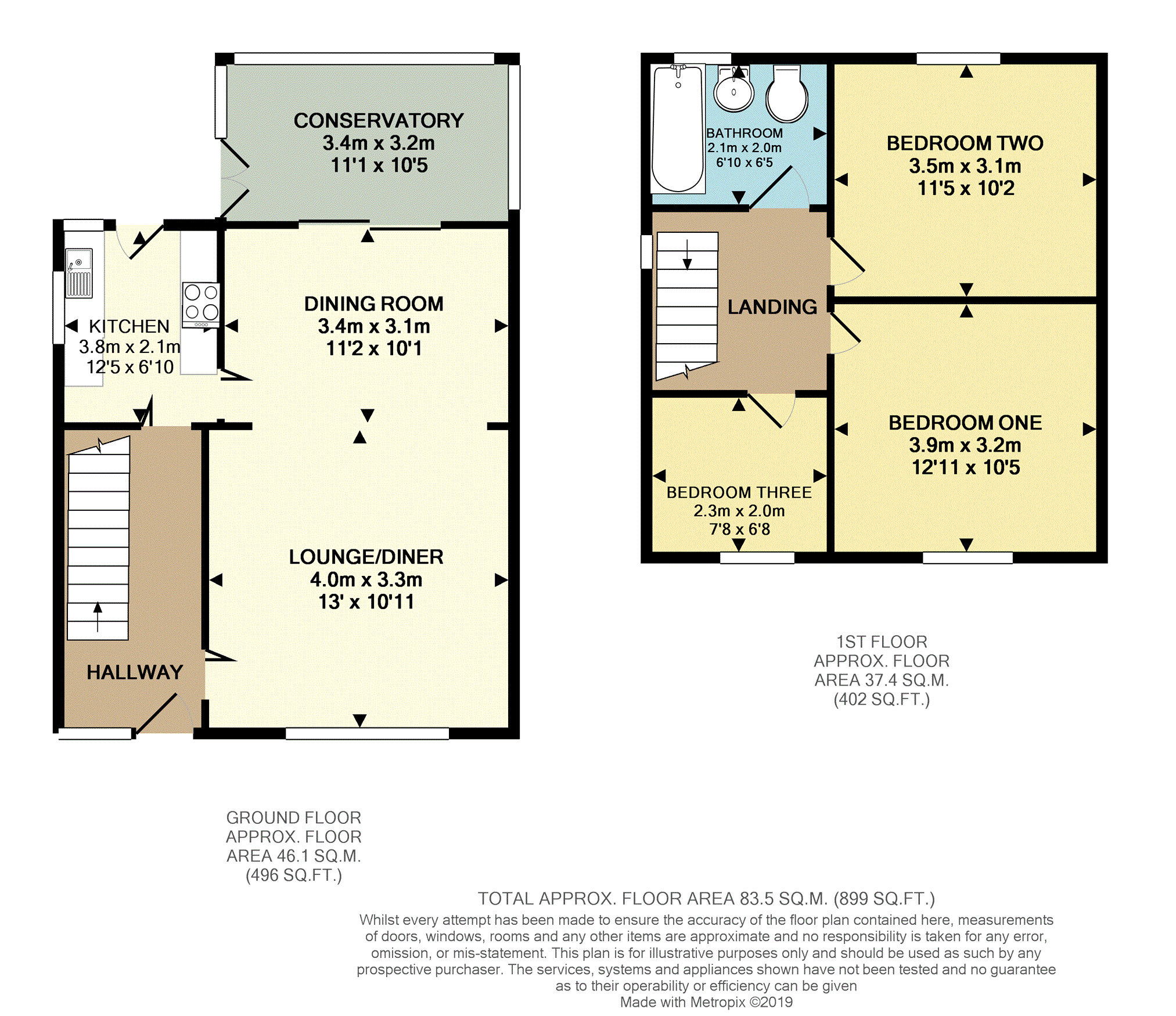Semi-detached house for sale in Treharris CF46, 3 Bedroom
Quick Summary
- Property Type:
- Semi-detached house
- Status:
- For sale
- Price
- £ 140,000
- Beds:
- 3
- Baths:
- 1
- Recepts:
- 1
- County
- Merthyr Tydfil
- Town
- Treharris
- Outcode
- CF46
- Location
- Westwood Drive, Quakers Yard CF46
- Marketed By:
- Purplebricks, Head Office
- Posted
- 2024-04-07
- CF46 Rating:
- More Info?
- Please contact Purplebricks, Head Office on 024 7511 8874 or Request Details
Property Description
3 Bedroom semi-detached property in the sought after area of Quakers Yard. Located with a good mix of traditional housing and modern estates. Ideally placed for easy access to the A470 trunk road. The nearest rail station is "Quakers Yard" station in the village of Edwardsville. The property boast beautiful views and must be viewed to appreciate.
Ground Floor
Hall
Entrance via glass panelled front door into Hall, Stairs to upper floor, Access to reception rooms, Vinyl flooring. Painted walls, textured ceiling.
Lounge 13'0" x 10'11"
Carpet flooring, radiator, painted walls and ceilings, coved, electric fireplace and surround, feature wallpapered wall, window to front.
Dining Room 11'2" x 10'1"
Laminate flooring, painted ceiling and walls, coved, radiator, open arch into lounge, sliding patio doors to conservatory.
Conservatory 11'1" x 10'5"
Great addition providing valuable additional living space and enjoying views over the garden and views of the valley.
Kitchen 12'5" x 6'10"
Wall and base units, work preparation surfaces, vinyl flooring, radiator, gas hob with electric oven and extractor fan, painted ceiling and walls, coved, plumbing for washing machine, room for stand alone fridge freezer and dishwasher, tiled splashback, stainless steel sink with drainer and mixer taps, window to the side, window to rear, double glazed door to rear garden.
First Floor
Landing
Access to bedrooms & bathroom, Loft access, carpet flooring, painted ceiling and walls, window to the side.
Bedroom One 12'11"x 10'5"
Carpet flooring, Painted and wallpapered walls, radiator, window to front.
Bedroom Two 11'5" x 10'2"
Carpet flooring, painted and wallpapered walls, textured ceiling, radiator, window to rear.
Bedroom Three 7'8" x 6'8"
Carpet flooring, painted walls, textured ceiling, radiator, window to front.
Bathroom
Rear facing obscure window, textured ceiling with coving border, tiled walls, vinyl flooring, three piece bathroom suite with mains power shower over bath & protective side screen, low level WC, wash hand basin, Heated chrome towel rail.
Outside
Drive parking for several vehicles. Steps down to front door with low maintenance gravelled borders either side. At side - spacious paved patio area. Substantial rear garden comprises :Patio terraces leading to Swimming Pool set in Sun Decking Terrace, Garden out-house could be utilized as Utility Room or Home Office. Shrub banking at side. Lower garden area laid with low maintenance gravel covering.
Property Location
Marketed by Purplebricks, Head Office
Disclaimer Property descriptions and related information displayed on this page are marketing materials provided by Purplebricks, Head Office. estateagents365.uk does not warrant or accept any responsibility for the accuracy or completeness of the property descriptions or related information provided here and they do not constitute property particulars. Please contact Purplebricks, Head Office for full details and further information.


