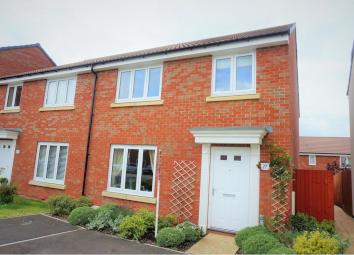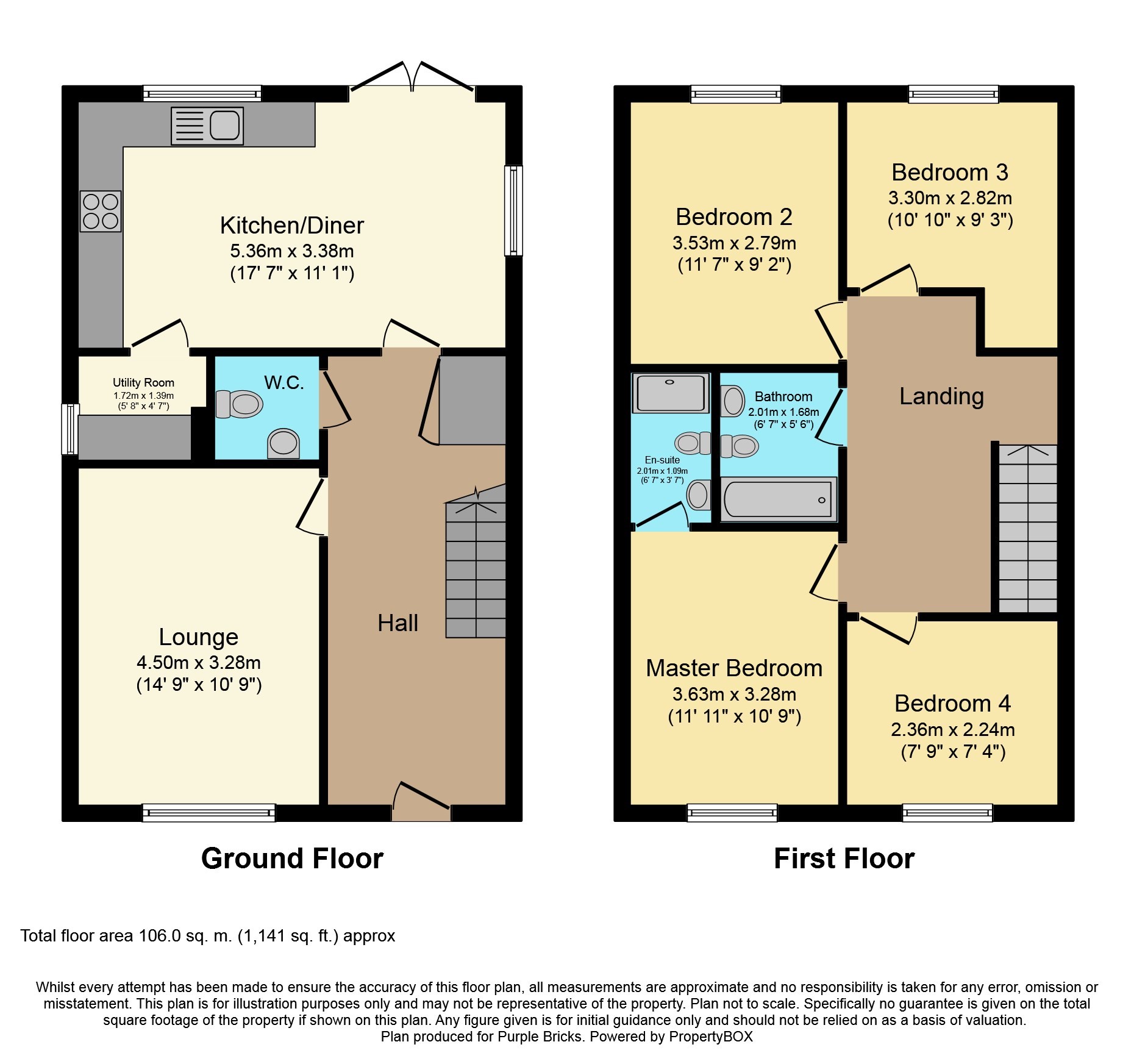Semi-detached house for sale in Taunton TA2, 4 Bedroom
Quick Summary
- Property Type:
- Semi-detached house
- Status:
- For sale
- Price
- £ 245,000
- Beds:
- 4
- Baths:
- 2
- Recepts:
- 1
- County
- Somerset
- Town
- Taunton
- Outcode
- TA2
- Location
- Dragon Rise, Taunton TA2
- Marketed By:
- Purplebricks, Head Office
- Posted
- 2024-04-03
- TA2 Rating:
- More Info?
- Please contact Purplebricks, Head Office on 024 7511 8874 or Request Details
Property Description
This modern 4 bedroom, 2 bathroom semi detached home is well presented throughout with well proportioned, beautifully presented accommodation comprising: Hallway, cloak room, living room, open plan kitchen/dining room with contemporary high gloss units and solid wood work surfaces and a utility room. To the first floor the master bedroom has a well fitted en suite, there are 2 further double bedrooms and a single bedroom currently used as a dressing room as well as a family bathroom. The rear south -facing garden has a large decking area adjacent to the house with the remainder being laid to lawn and pedestrian side access.
Dragon Rise is a popular development with good access to local amenities, Taunton town centre and the M5.
Entrance Hall
A composite door with high level windows leads to the hallway. Stairs to first floor. Space to store coats and shoes. Useful under stair storage area.
W.C.
Low level W.C. Pedestal basin.
Living Room
The sizeable living room has a deep UPVC window to font aspect which allows the light to flood in making this a very light an bright room.
Kitchen/Dining Room
The open plan kitchen/dining room has been well fitted with a range of high gloss, contemporary base and wall units with solid woo work surface over. There is a full range of integrated appliances which include: Zanussi dishwasher, fridge freezer, 4 ring stainless steel electric hob with stainless steel splash back, Zanussi electric double oven beneath and stainless steel cooker hood over. 1 1/2 bowl stainless steel sink and drainer. There is ample space for a table and chairs, creating a sociable space perfect for entertaining. A UPVC window overlooks the garden from the kitchen area and UPVC French doors lead to the garden from the dining area.
Utility Room
Also fitted with contemporary base units with wooden work surface over. Stainless steel sink and drainer. Space and plumbing for washing machine.
Landing
Large landing with doors to all principle first floor rooms.
Bedroom One
A spacious master bedroom with UPVC window. Door to en suite.
En-Suite
Double shower cubicle, fully tiled with electric shower. Pedestal basin. Low level W.C.
Bedroom Two
A further double bedroom with UPVC window to the rear.
Bedroom Three
A further bedroom currently used as a dressing with UPVC window to the front.
Bedroom Four
Another double bedroom. UPVC window to the rear.
Bathroom
The family bathroom is fitted with a matching white suite comprising: Panel enclosed bath, pedestal basin and low level W.C. Useful shelved recess for storage, attractive mosaic tiling.
Rear Garden
The rear garden is laid mainly to lawn with a large decking area adjacent to the house. The garden is fully enclosed with fencing, gate to side access. Hard standing for shed.
Front Garden
The front garden has been landscaped for easy maintenance, and there is parking for 2 cars.
Property Location
Marketed by Purplebricks, Head Office
Disclaimer Property descriptions and related information displayed on this page are marketing materials provided by Purplebricks, Head Office. estateagents365.uk does not warrant or accept any responsibility for the accuracy or completeness of the property descriptions or related information provided here and they do not constitute property particulars. Please contact Purplebricks, Head Office for full details and further information.


