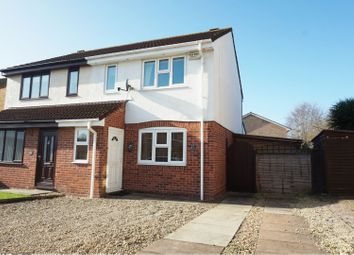Semi-detached house for sale in Taunton TA1, 3 Bedroom
Quick Summary
- Property Type:
- Semi-detached house
- Status:
- For sale
- Price
- £ 240,000
- Beds:
- 3
- Baths:
- 1
- Recepts:
- 1
- County
- Somerset
- Town
- Taunton
- Outcode
- TA1
- Location
- Redlake Drive, Taunton TA1
- Marketed By:
- Purplebricks, Head Office
- Posted
- 2024-04-11
- TA1 Rating:
- More Info?
- Please contact Purplebricks, Head Office on 024 7511 8874 or Request Details
Property Description
- available with no chain! This Superbly presented, three bedroom family home benefits from a large ground floor extension which has created a wonderful kitchen/dining/family room with a selection of integrated appliances. The property is uPVC double glazed throughout, gas fired central heating, enjoys a private rear garden, good size timber shed and off road parking spaces to the front.
Entrance Porch
Front door, integrated shoe storage box and door providing access into the living room. Window to the front.
Living Room
A light & bright room, window to front, stairs rising to the first floor and door providing access into the kitchen.
Kitchen/Dining Room
A beautifully extended Kitchen/dining/family room. Fitted with a range of matching wall and base storage units with ample work surfaces over, circular inset stainless steel sink with drainer and swan mixer tap, integrated four ring gas hob with tiled splash back and extractor fan above, integrated fridge/freezer, integrated dishwasher, integrated fan assisted electric oven with microwave above, space and plumbing for washing machine, breakfast bar, two Velux window lights, double glazed bi-fold doors providing access into the garden, engineered wood flooring and spotlighting.
Landing
Doors providing access to all bedrooms and bathroom, a smoke detector, hatch to loft which is partially boarded and has a fitted loft ladder.
Bedroom One
A double room, with window to the front.
Bedroom Two
Another double room, with window over looking the rear garden.
Bedroom Three
A single room, with window to the front.
Bathroom
Panelled bath with dual head power shower over, low level WC, pedestal wash basin, dual fuel heated towel. Obscure glazed uPVC window with aspect to the rear.
Outside
At the front of the house is a low maintenance area of garden which is laid to gravel. This provides an ideal area of off road parking.
The rear garden is West facing and is mainly laid to lawn with a selection of flower and shrub raised borders. A decked area, a children's playhouse with power. Abutting the house is a patio area ideal for alfresco dining and entertaining, an outside tap, outside light and outside electricity point.
A useful rear access which provides a handy shortcut to Blackbrook school and shops.
Shed
Alongside the house is a useful good size storage shed with power, lighting and doors providing access to both the front and the rear.
Planning Permission
The property has previously been granted planning permission for a two storey extension to the side which would create a fourth bedroom, en-suite, utility room, cloakroom and store. Whilst this planning permission has now lapsed, the plans and drawings are all available for viewing.
Location
The sought after Blackbrook development to the south east of Taunton. The property is ideally situated within easy reach of junction 25 of the M5 motorway for commuters and is easily accessible for Taunton town centre with its large range of shopping, leisure and scholastic amenities. The county town of Taunton also has a mainline intercity railway station.
Property Location
Marketed by Purplebricks, Head Office
Disclaimer Property descriptions and related information displayed on this page are marketing materials provided by Purplebricks, Head Office. estateagents365.uk does not warrant or accept any responsibility for the accuracy or completeness of the property descriptions or related information provided here and they do not constitute property particulars. Please contact Purplebricks, Head Office for full details and further information.


